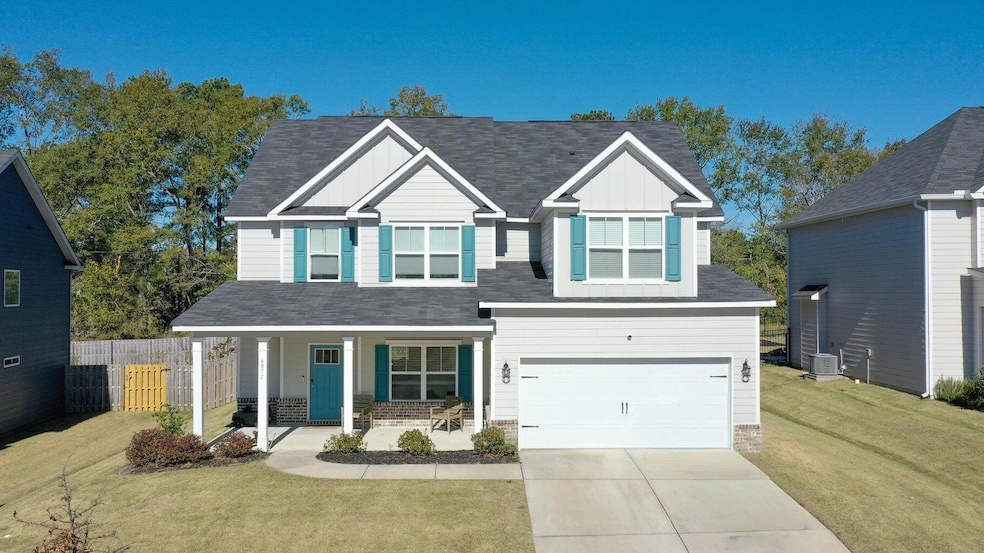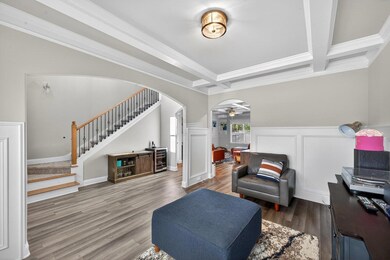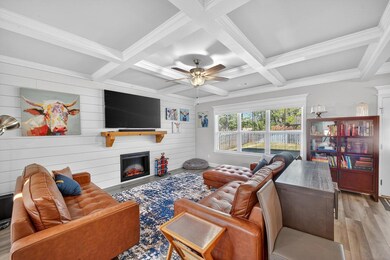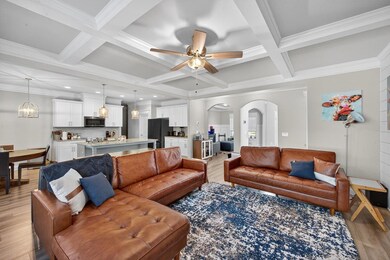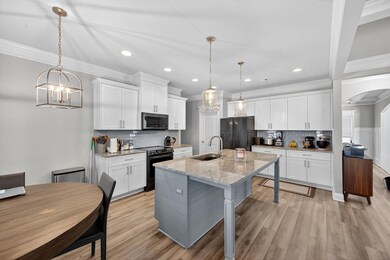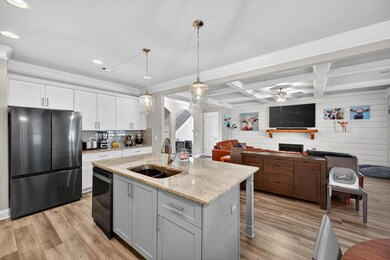6071 Big Pond Trail Grovetown, GA 30813
Highlights
- Fireplace in Primary Bedroom
- Main Floor Bedroom
- Breakfast Room
- Brookwood Elementary School Rated A-
- Covered Patio or Porch
- 2 Car Attached Garage
About This Home
AVAILABLE JAN 1 | 5 Bedrooms 3 Baths | Built in 2022 | Stocked Fishing PondThis stunning, well-designed home has so much to offer! The spacious kitchen features upgraded appliances, a large island with seating, and plenty of natural light. The great room opens seamlessly to the kitchen and includes a gas fireplace, coffered ceiling, and views of the backyard.The sizable primary suite includes a cozy sitting area with fireplace, a luxurious bath, and a tremendous walk-in closet perfect for any fashion lover. You'll enjoy a deep soaking tub, an oversized shower, private water closet, and a double vanity with excellent storage.The additional three bedrooms (one downstairs) are generously sized with ample closet space. Outside, the privacy-fenced backyard features a covered patio and outdoor fireplace, ideal for relaxing or entertaining.The neighborhood offers a serene fishing pond, open play areas, and sidewalks. Conveniently located just 10 minutes to Fort Gordon Gate 1, with quick access to I-20, shopping, and area activities.A must-see home!*** December move in possible with a 2 week notice.
Home Details
Home Type
- Single Family
Est. Annual Taxes
- $3,956
Year Built
- Built in 2022
Parking
- 2 Car Attached Garage
Home Design
- Brick Exterior Construction
- Slab Foundation
- Composition Roof
- HardiePlank Type
Interior Spaces
- 2,838 Sq Ft Home
- 2-Story Property
- Entrance Foyer
- Great Room with Fireplace
- 2 Fireplaces
- Breakfast Room
- Dining Room
- Pull Down Stairs to Attic
- Fire and Smoke Detector
Kitchen
- Eat-In Kitchen
- Cooktop
- Built-In Microwave
- Dishwasher
- Kitchen Island
- Disposal
Flooring
- Carpet
- Ceramic Tile
Bedrooms and Bathrooms
- 4 Bedrooms
- Main Floor Bedroom
- Fireplace in Primary Bedroom
- Primary Bedroom Upstairs
- Walk-In Closet
- 3 Full Bathrooms
- Soaking Tub
Laundry
- Laundry Room
- Washer and Electric Dryer Hookup
Schools
- Brookwood Elementary School
- Columbia Middle School
- Evans High School
Additional Features
- Covered Patio or Porch
- 8,712 Sq Ft Lot
- Forced Air Heating and Cooling System
Community Details
- Property has a Home Owners Association
- Jackson Heights Subdivision
Map
Source: REALTORS® of Greater Augusta
MLS Number: 549686
APN: 068B056
- 242 Andrews Ln
- 939 Sandpiper Crossing
- 1103 Clareton Dr
- 1005 Candleberry Dr
- 1030 Candleberry Dr
- 817 Lillian Park Dr
- 907 Sandpiper Crossing
- 2508 Queens Ct
- 3051 Margot Ln
- 102 Sugarcreek Ct
- 5507 Meghan Ln
- 2111 Magnolia Pkwy
- 1109 Castle Rd
- 2040 Magnolia Pkwy
- 5127 Parnell Way
- 206 Amelia Dr W
- 4686 Cutter Mill Rd
- 5171 Parnell Way
- 336 Patton Ct
- 747 Mural Lake Ct
- 246 Andrews Ln
- 811 Lillian Park Dr
- 3075 Margot Ln
- 3085 Margot Ln
- 4731 W Creek Mill Ct
- 1554 Baldwin Lakes Dr
- 354 Crawford Mill Ln
- 634 Kettle Creek Dr
- 4768 Red Leaf Ct
- 4763 Maple Creek Ct
- 4565 Rockdale Ct
- 4628 Peavine Ct
- 126 Sugar Maple Ln
- 289 Ashbrook Dr
- 3520 Patron Dr
- 1802 Honeysuckle Way
- 239 Prominence Dr
- 113 Ginkgo Ln
- 629 Devon Rd
- 638 Devon Rd
