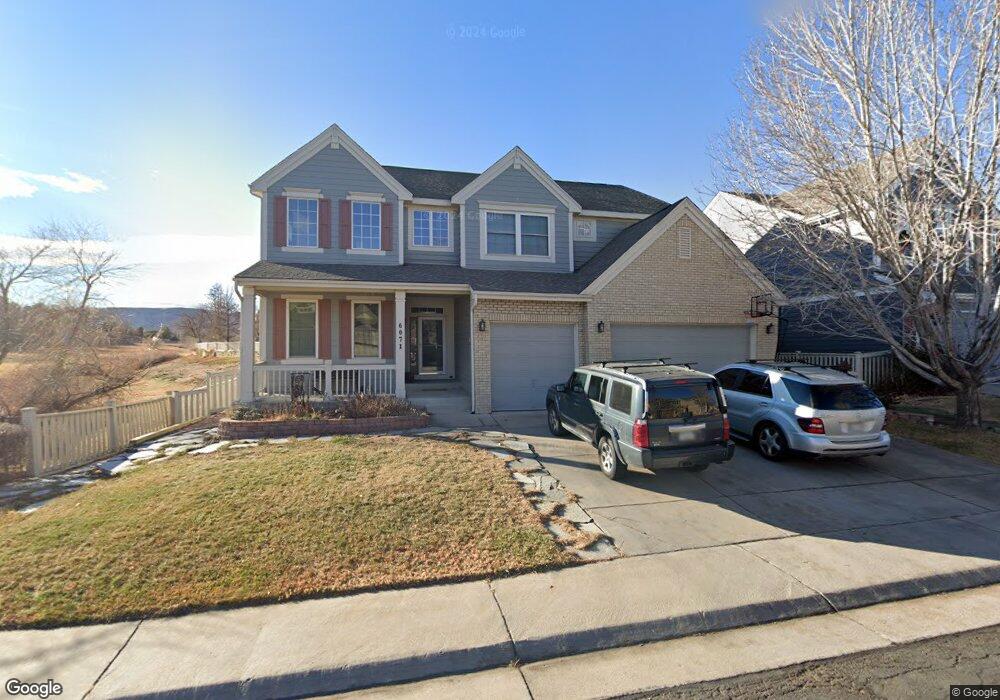6071 Deframe Ct Arvada, CO 80004
Ralston Valley NeighborhoodEstimated Value: $982,000 - $1,109,000
4
Beds
4
Baths
4,559
Sq Ft
$224/Sq Ft
Est. Value
About This Home
This home is located at 6071 Deframe Ct, Arvada, CO 80004 and is currently estimated at $1,020,198, approximately $223 per square foot. 6071 Deframe Ct is a home located in Jefferson County with nearby schools including Fremont Elementary School, Drake Junior High School, and Arvada West High School.
Ownership History
Date
Name
Owned For
Owner Type
Purchase Details
Closed on
Sep 21, 2022
Sold by
Dean Clemetsen
Bought by
Lind Nicholas P and Lind Stephanie D
Current Estimated Value
Home Financials for this Owner
Home Financials are based on the most recent Mortgage that was taken out on this home.
Original Mortgage
$764,000
Outstanding Balance
$726,888
Interest Rate
4.75%
Mortgage Type
New Conventional
Estimated Equity
$293,310
Purchase Details
Closed on
Jun 5, 2009
Sold by
Clemetsen Dean and Gaczek Carol
Bought by
Clemetsen Dean and Gaczek Clemetsen Carol
Purchase Details
Closed on
May 20, 2002
Sold by
Nguyen Thuy and Le Trang
Bought by
Clemetsen Dean and Gaczek Carol
Home Financials for this Owner
Home Financials are based on the most recent Mortgage that was taken out on this home.
Original Mortgage
$368,550
Interest Rate
3.5%
Mortgage Type
Purchase Money Mortgage
Purchase Details
Closed on
Jun 16, 2000
Sold by
Village Homes Of Colorado Inc
Bought by
Nguyen Thuy and Le Trang
Home Financials for this Owner
Home Financials are based on the most recent Mortgage that was taken out on this home.
Original Mortgage
$252,700
Interest Rate
8.5%
Create a Home Valuation Report for This Property
The Home Valuation Report is an in-depth analysis detailing your home's value as well as a comparison with similar homes in the area
Home Values in the Area
Average Home Value in this Area
Purchase History
| Date | Buyer | Sale Price | Title Company |
|---|---|---|---|
| Lind Nicholas P | $955,000 | Land Title Guarantee Company | |
| Clemetsen Dean | -- | None Available | |
| Clemetsen Dean | $409,500 | Guardian Title Agency Llc | |
| Nguyen Thuy | $347,401 | Land Title Guarantee Company |
Source: Public Records
Mortgage History
| Date | Status | Borrower | Loan Amount |
|---|---|---|---|
| Open | Lind Nicholas P | $764,000 | |
| Previous Owner | Clemetsen Dean | $368,550 | |
| Previous Owner | Nguyen Thuy | $252,700 | |
| Closed | Nguyen Thuy | $77,300 |
Source: Public Records
Tax History
| Year | Tax Paid | Tax Assessment Tax Assessment Total Assessment is a certain percentage of the fair market value that is determined by local assessors to be the total taxable value of land and additions on the property. | Land | Improvement |
|---|---|---|---|---|
| 2024 | $5,372 | $55,388 | $22,813 | $32,575 |
| 2023 | $5,372 | $55,388 | $22,813 | $32,575 |
| 2022 | $4,532 | $46,276 | $17,242 | $29,034 |
| 2021 | $4,607 | $47,607 | $17,738 | $29,869 |
| 2020 | $4,394 | $45,539 | $17,853 | $27,686 |
| 2019 | $4,335 | $45,539 | $17,853 | $27,686 |
| 2018 | $4,032 | $41,179 | $11,655 | $29,524 |
| 2017 | $3,691 | $41,179 | $11,655 | $29,524 |
| 2016 | $3,607 | $37,910 | $7,861 | $30,049 |
| 2015 | $3,609 | $37,910 | $7,861 | $30,049 |
| 2014 | $3,609 | $35,643 | $8,038 | $27,605 |
Source: Public Records
Map
Nearby Homes
- 13571 W 61st Ln
- 13509 W 62nd Dr
- 12321 W 58th Dr
- 6304 Deframe Way
- 6329 Braun Cir
- 6069 Zinnia St
- 6262 Braun Cir
- 6369 Cole Ln
- 5276 Flora Way
- 5316 Flora Way
- 13812 W 64th Place
- 13275 W 63rd Place
- 13750 W 65th Ave
- 13030 W 58th Ave
- 13155 W 63rd Place
- 5683 Fig Way
- 6053 Youngfield St
- 13352 W 65th Place
- 12995 W 63rd Place Unit A
- 13334 W 65th Dr
- 6081 Deframe Ct
- 6052 Devinney Way
- 6062 Devinney Way
- 6051 Deframe Ct
- 6070 Deframe Ct
- 6080 Deframe Ct
- 6042 Devinney Way
- 6041 Deframe Ct
- 6020 Deframe Ct
- 6102 Devinney Way
- 6032 Devinney Way
- 6019 Coors Ct
- 6018 Coors Ct
- 6053 Devinney Way
- 6029 Coors Ct
- 6112 Devinney Way
- 6031 Deframe Ct
- 6033 Devinney Way
- 6022 Devinney Way
- 6021 Deframe Ct
Your Personal Tour Guide
Ask me questions while you tour the home.
