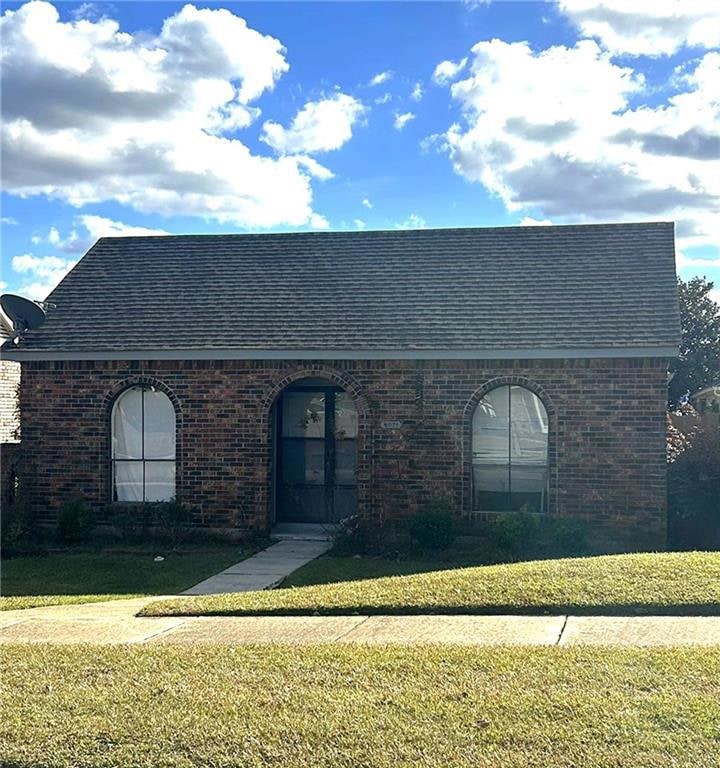6071 Highland Cir N Mobile, AL 36608
Westhill NeighborhoodEstimated payment $1,221/month
Total Views
20
3
Beds
2
Baths
1,532
Sq Ft
3,990
Sq Ft Lot
Highlights
- Wood Burning Stove
- Neighborhood Views
- Covered Patio or Porch
- Sun or Florida Room
- Den
- Breakfast Room
About This Home
Seller will consider offers between $199,000-229,000 Value Range Marketing Pricing.
Home Details
Home Type
- Single Family
Est. Annual Taxes
- $1,031
Year Built
- Built in 1977
Lot Details
- 3,990 Sq Ft Lot
- Lot Dimensions are 37x106
- Wrought Iron Fence
- Level Lot
- Front Yard
- Zero Lot Line
HOA Fees
- $85 Monthly HOA Fees
Parking
- 2 Car Attached Garage
- Parking Accessed On Kitchen Level
- Rear-Facing Garage
Home Design
- Patio Home
- Slab Foundation
- Shingle Roof
- Composition Roof
- Four Sided Brick Exterior Elevation
Interior Spaces
- 1,532 Sq Ft Home
- 1-Story Property
- Bookcases
- Ceiling Fan
- Wood Burning Stove
- Aluminum Window Frames
- Entrance Foyer
- Great Room with Fireplace
- Breakfast Room
- Formal Dining Room
- Den
- Sun or Florida Room
- Vinyl Flooring
- Neighborhood Views
- Fire and Smoke Detector
Kitchen
- Open to Family Room
- Electric Range
- Range Hood
- Laminate Countertops
- White Kitchen Cabinets
Bedrooms and Bathrooms
- 3 Main Level Bedrooms
- Split Bedroom Floorplan
- Walk-In Closet
- 2 Full Bathrooms
- Bathtub and Shower Combination in Primary Bathroom
Laundry
- Laundry Room
- Laundry on main level
- 220 Volts In Laundry
Eco-Friendly Details
- Energy-Efficient HVAC
Outdoor Features
- Courtyard
- Covered Patio or Porch
Location
- Property is near schools
- Property is near shops
Schools
- Er Dickson Elementary School
- Cl Scarborough Middle School
- Murphy High School
Utilities
- Central Heating and Cooling System
- Underground Utilities
- 110 Volts
- Phone Available
- Cable TV Available
Community Details
- Kim Kraljevic Association
- Highland Townhouses Subdivision
Listing and Financial Details
- Tax Lot 5
- Assessor Parcel Number 2805213002113
Map
Create a Home Valuation Report for This Property
The Home Valuation Report is an in-depth analysis detailing your home's value as well as a comparison with similar homes in the area
Home Values in the Area
Average Home Value in this Area
Tax History
| Year | Tax Paid | Tax Assessment Tax Assessment Total Assessment is a certain percentage of the fair market value that is determined by local assessors to be the total taxable value of land and additions on the property. | Land | Improvement |
|---|---|---|---|---|
| 2024 | $1,041 | $32,480 | $5,000 | $27,480 |
| 2023 | $1,041 | $29,400 | $3,400 | $26,000 |
| 2022 | $669 | $12,450 | $1,700 | $10,750 |
| 2021 | $584 | $10,960 | $1,700 | $9,260 |
| 2020 | $584 | $10,960 | $1,700 | $9,260 |
| 2019 | $511 | $9,670 | $1,700 | $7,970 |
| 2018 | $511 | $9,680 | $0 | $0 |
| 2017 | $511 | $9,680 | $0 | $0 |
| 2016 | $519 | $9,820 | $0 | $0 |
| 2013 | $570 | $10,620 | $0 | $0 |
Source: Public Records
Property History
| Date | Event | Price | List to Sale | Price per Sq Ft | Prior Sale |
|---|---|---|---|---|---|
| 03/15/2022 03/15/22 | Sold | $161,000 | +4.5% | $105 / Sq Ft | View Prior Sale |
| 02/15/2022 02/15/22 | Pending | -- | -- | -- | |
| 02/15/2022 02/15/22 | For Sale | $154,000 | -- | $101 / Sq Ft |
Source: Gulf Coast MLS (Mobile Area Association of REALTORS®)
Purchase History
| Date | Type | Sale Price | Title Company |
|---|---|---|---|
| Quit Claim Deed | -- | None Listed On Document | |
| Interfamily Deed Transfer | -- | None Available |
Source: Public Records
Source: Gulf Coast MLS (Mobile Area Association of REALTORS®)
MLS Number: 7680606
APN: 28-05-21-3-002-113
Nearby Homes
- 6105 Brandy Run Rd S
- 429 Evergreen Rd
- 6069 Brandy Run Rd S
- 305 Trent Mill Ct
- 513 Shenandoah Rd W
- 624 Highland Woods Dr E
- 6213 Brandy Run Rd N
- 6134 Venetian Way S
- 407 Hillcrest Rd
- 754 Schaub Ave
- 6001 Ridgefield Place E
- 805 Mcneil Ave
- 5911 Shenandoah Rd N
- 815 Wesley Ave
- 213 East Dr
- 854 W Briar Ct
- 258 Suffolk Rd
- 5907 Windham Ct
- 908 Schaub Ave
- 909 Wesley Ave
- 538 Hillview Rd
- 375 Hillcrest Rd
- 6035 Magnolia Place E
- 6052 Magnolia Place E
- 6356 Burnham Wood Place
- 812 Mcneil Ave
- 6427 Airport Blvd
- 6401 Cedar Bend Ct Unit 12
- 6417 Cedar Bend Ct
- 908 Dickenson Ave
- 912 Dickenson Ave
- 133 East Dr
- 55 East Dr Unit . G
- 501 Huntleigh Way
- 6001 Old Shell Rd
- 965 Wesley Ave
- 112 S University Blvd
- 6451 Old Shell Rd
- 6527 Old Shell Rd Unit 31
- 6701 Dickens Ferry Rd Unit 3

