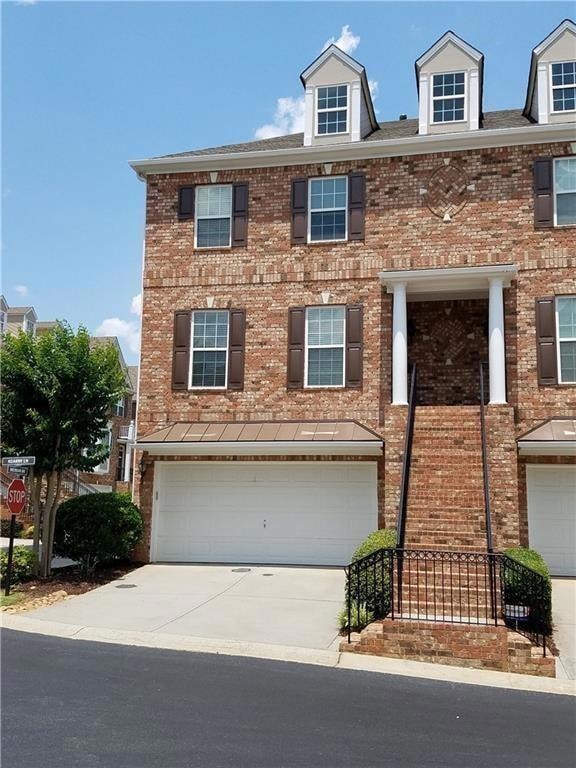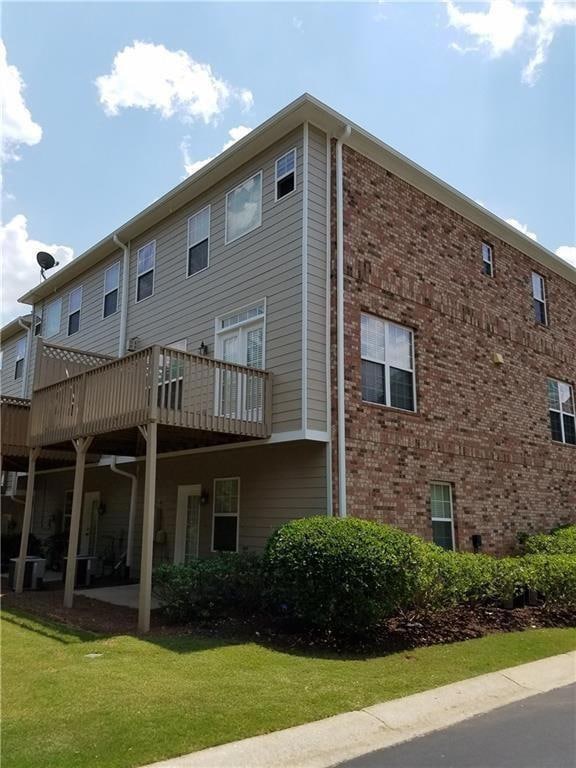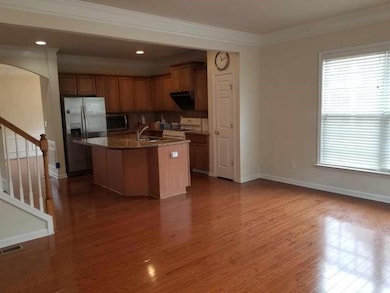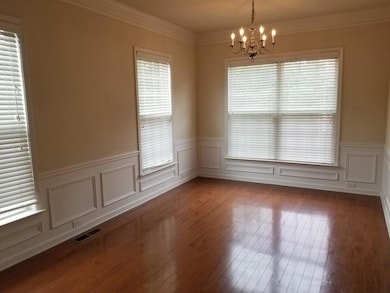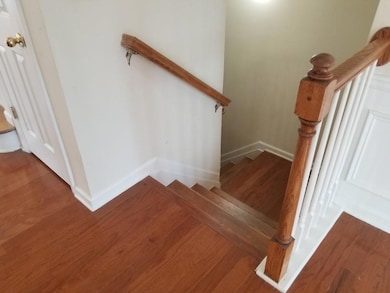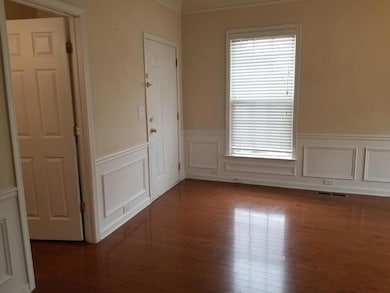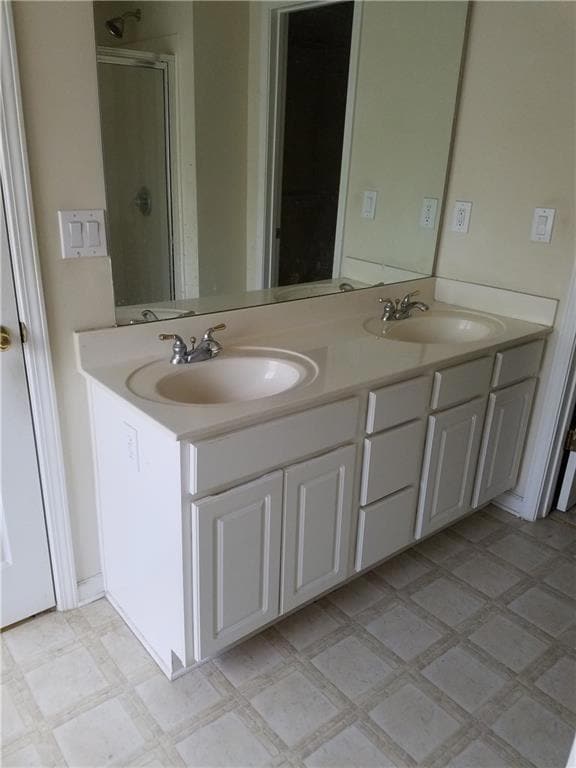6072 Kearny Ln Duluth, GA 30097
3
Beds
2.5
Baths
1,708
Sq Ft
1,089
Sq Ft Lot
Highlights
- Gated Community
- Clubhouse
- Oversized primary bedroom
- Wilson Creek Elementary School Rated A
- Deck
- Traditional Architecture
About This Home
End Unit with Upgrades in Top-Rated School District! This beautifully maintained home features granite countertops, tiled backsplash, and hardwood floors throughout the main level. Enjoy the convenience of walking to restaurants, shopping, and banks, with Emory Johns Creek just minutes away. Located in a gated swim and tennis community. Recent updates include brand new carpet, fresh interior paint throughout, and a new dishwasher. This home has been meticulously cared for. No pets allowed.
Townhouse Details
Home Type
- Townhome
Est. Annual Taxes
- $2,932
Year Built
- Built in 2006
Lot Details
- 1,089 Sq Ft Lot
- Property fronts a private road
- End Unit
- Private Entrance
- Landscaped
Parking
- 2 Car Attached Garage
- Front Facing Garage
- Garage Door Opener
- Driveway Level
Home Design
- Traditional Architecture
- Ridge Vents on the Roof
- Composition Roof
- Cement Siding
- Three Sided Brick Exterior Elevation
Interior Spaces
- 1,708 Sq Ft Home
- 3-Story Property
- Ceiling height of 9 feet on the main level
- Factory Built Fireplace
- Fireplace With Glass Doors
- Gas Log Fireplace
- Insulated Windows
- Family Room with Fireplace
- Formal Dining Room
- Pull Down Stairs to Attic
Kitchen
- Eat-In Kitchen
- Gas Oven
- Gas Cooktop
- Range Hood
- Dishwasher
- Kitchen Island
- Stone Countertops
- Wood Stained Kitchen Cabinets
- Disposal
Flooring
- Wood
- Carpet
Bedrooms and Bathrooms
- 3 Bedrooms
- Oversized primary bedroom
- Split Bedroom Floorplan
- Walk-In Closet
- Dual Vanity Sinks in Primary Bathroom
- Separate Shower in Primary Bathroom
- Soaking Tub
Laundry
- Laundry Room
- Laundry on upper level
- Dryer
Outdoor Features
- Deck
- Patio
Location
- Property is near schools
- Property is near shops
Schools
- Wilson Creek Elementary School
- River Trail Middle School
- Northview High School
Utilities
- Forced Air Zoned Heating and Cooling System
- Heating System Uses Natural Gas
- Gas Water Heater
- Phone Available
- Cable TV Available
Listing and Financial Details
- 12 Month Lease Term
- $75 Application Fee
- Assessor Parcel Number 11 090003464391
Community Details
Overview
- Property has a Home Owners Association
- Application Fee Required
- Abbotts Bridge Place Subdivision
Recreation
- Tennis Courts
- Community Playground
- Community Pool
Additional Features
- Clubhouse
- Gated Community
Map
Source: First Multiple Listing Service (FMLS)
MLS Number: 7632318
APN: 11-0900-0346-439-1
Nearby Homes
- 11065 Brunson Dr Unit 247
- 10840 Yorkwood St
- 11165 Abbotts Station Dr
- 10950 Glenhurst Pass
- 11205 Abbotts Station Dr
- 4243 Baden Alley
- 540 Abbotts Mill Dr
- 755 Abbotts Mill Ct Unit 69
- 10595 Highgate Manor Ct
- 5765 Bailey Ridge Ct
- 445 Stedford Ln
- 1305 Simonds Way
- 10567 Bent Tree View
- 1001 Shurcliff Ln
- 225 Lazy Shade Ct Unit 1B
- 5690 Abbotts Bridge Rd
- 640 Arncliffe Ct Unit 1
- 6273 Clapham Ln
- 6079 Joybrook Rd
- 11065 Brunson Dr Unit 247
- 11160 Skyway Dr
- 10905 Brunson Dr
- 6115 Abbotts Bridge Rd
- 6215 Johns Creek Common
- 10970 Bell Rd
- 11100 Abbotts Station Dr
- 11134 Medlock Bridge Rd
- 11134 Medlock Bridge Rd Unit ID1320731P
- 11134 Medlock Bridge Rd Unit ID1320720P
- 500 Abbotts Hill Ln
- 11125 Glenbarr Dr
- 6440 Barwick Ln Unit 1
- J0HNS Creek
- 11340 Medlock Bridge Rd
- 11000 Lakefield Dr Unit 1303
- 11000 Lakefield Dr Unit 4301
- 11090 Surrey Park Trail
- 6585 Ganton Dr
