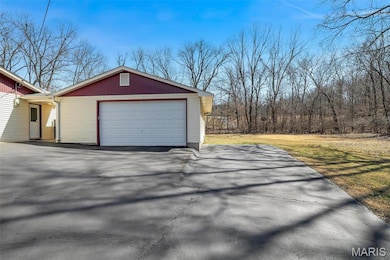6072 Kingsway House Springs, MO 63051
Estimated payment $1,478/month
Highlights
- Open Floorplan
- Sun or Florida Room
- Formal Dining Room
- Ranch Style House
- Home Office
- Stainless Steel Appliances
About This Home
Welcome to this 2 bedroom 2 bathroom sprawling ranch on .068 +/- acre with an open floor plan. This house was built as a three bedroom home and the seller combined another bedroom with the primary bedroom to create a huge primary bedroom, thus currently two bedrooms. It would not take too much work to restore the house to a three bedroom house. As you enter you will see the carpeted living room, adjacent is the dining room with pantry, family room with a bay window and kitchen that boasts plenty of custom cabinetry, center island with large sink and electric outlets, stainless gas cooktop and oven, dishwasher, disposal, and stainless refrigerator. A door from the dining room leads into the huge sunroom where the seller had the washer/dryer. Finishing off the main floor is an office or convert it to a mudroom. The basement is unfinished. Outside is a 2car detached garage w/ workshop/storage and lean to. A spacious patio is off of the sunroom. Design your interior & make this your home!! Additional Rooms: Sun Room
Home Details
Home Type
- Single Family
Est. Annual Taxes
- $1,402
Year Built
- Built in 1967
HOA Fees
- $17 Monthly HOA Fees
Parking
- 2 Car Detached Garage
- Oversized Parking
- Parking Storage or Cabinetry
- Workshop in Garage
- Tandem Parking
- Garage Door Opener
Home Design
- Ranch Style House
- Traditional Architecture
- Vinyl Siding
Interior Spaces
- 1,850 Sq Ft Home
- Open Floorplan
- Historic or Period Millwork
- Insulated Windows
- Window Treatments
- Bay Window
- French Doors
- Family Room
- Living Room
- Formal Dining Room
- Home Office
- Sun or Florida Room
- Attic Fan
- Fire and Smoke Detector
- Laundry on main level
Kitchen
- Breakfast Bar
- Gas Oven
- Gas Cooktop
- Ice Maker
- Dishwasher
- Wine Cooler
- Stainless Steel Appliances
- Kitchen Island
- Disposal
Flooring
- Carpet
- Vinyl
Bedrooms and Bathrooms
- 2 Bedrooms
- Walk-In Closet
- 2 Full Bathrooms
- Bathtub
Unfinished Basement
- Basement Fills Entire Space Under The House
- Basement Ceilings are 8 Feet High
- Sump Pump
Schools
- House Springs Elem. Elementary School
- Northwest Valley Middle School
- Northwest High School
Utilities
- Forced Air Heating and Cooling System
- Baseboard Heating
- Heating System Powered By Leased Propane
- Heating System Uses Propane
- Shared Well
- Well
- Propane Water Heater
- Water Softener Leased
- Aerobic Septic System
- Septic Tank
- High Speed Internet
- Phone Available
- Cable TV Available
Additional Features
- Separate Outdoor Workshop
- 0.66 Acre Lot
Listing and Financial Details
- Assessor Parcel Number 03-8.0-34.0-4-001-001
Map
Home Values in the Area
Average Home Value in this Area
Tax History
| Year | Tax Paid | Tax Assessment Tax Assessment Total Assessment is a certain percentage of the fair market value that is determined by local assessors to be the total taxable value of land and additions on the property. | Land | Improvement |
|---|---|---|---|---|
| 2024 | $1,402 | $19,500 | $2,300 | $17,200 |
| 2023 | $1,402 | $19,500 | $2,300 | $17,200 |
| 2022 | $1,396 | $19,500 | $2,300 | $17,200 |
| 2021 | $1,385 | $19,500 | $2,300 | $17,200 |
| 2020 | $1,284 | $17,600 | $2,100 | $15,500 |
| 2019 | $1,284 | $17,600 | $2,100 | $15,500 |
| 2018 | $1,298 | $17,600 | $2,100 | $15,500 |
| 2017 | $1,185 | $17,600 | $2,100 | $15,500 |
| 2016 | $1,079 | $16,000 | $2,100 | $13,900 |
| 2015 | $1,085 | $16,000 | $2,100 | $13,900 |
| 2013 | -- | $15,500 | $1,900 | $13,600 |
Property History
| Date | Event | Price | Change | Sq Ft Price |
|---|---|---|---|---|
| 08/01/2025 08/01/25 | Pending | -- | -- | -- |
| 06/28/2025 06/28/25 | Price Changed | $254,500 | -3.8% | $138 / Sq Ft |
| 06/06/2025 06/06/25 | Price Changed | $264,500 | -3.6% | $143 / Sq Ft |
| 05/09/2025 05/09/25 | Price Changed | $274,500 | 0.0% | $148 / Sq Ft |
| 05/09/2025 05/09/25 | For Sale | $274,500 | +3.8% | $148 / Sq Ft |
| 04/14/2025 04/14/25 | Off Market | -- | -- | -- |
| 03/13/2025 03/13/25 | For Sale | $264,500 | -- | $143 / Sq Ft |
| 03/12/2025 03/12/25 | Off Market | -- | -- | -- |
Purchase History
| Date | Type | Sale Price | Title Company |
|---|---|---|---|
| Warranty Deed | -- | Title Partners | |
| Interfamily Deed Transfer | -- | None Available |
Mortgage History
| Date | Status | Loan Amount | Loan Type |
|---|---|---|---|
| Open | $242,500 | New Conventional |
Source: MARIS MLS
MLS Number: MIS25014841
APN: 03-8.0-34.0-4-001-001
- 6026 Grandview Rd
- 6006 Ridge Dr
- 5919 Brookside Place
- 5916 Brookside Place
- 0 Lot 45fernwood
- 0 Lot 40 & 41 Fernwood Unit 21026109
- 0 Lots 6 Cedar Dr
- 0 Fernwood Cir
- 0 Fernwood Cir
- 4343 Hillcrest Dr
- 0000 Oakcrest Dr
- 0 Fernwood Dr
- 0 Holly Place
- 0 Lots 10 & 11 Hillcrest Dr Unit 21025129
- 6144 Misty Meadow Dr
- 173 Cardinal Ln Unit 173
- 2 Berwick at Bear Ridge
- 155 Cardinal Ln Unit 155
- 2 Aspen II at Bear Ridge
- 1052 Black Bear Dr







