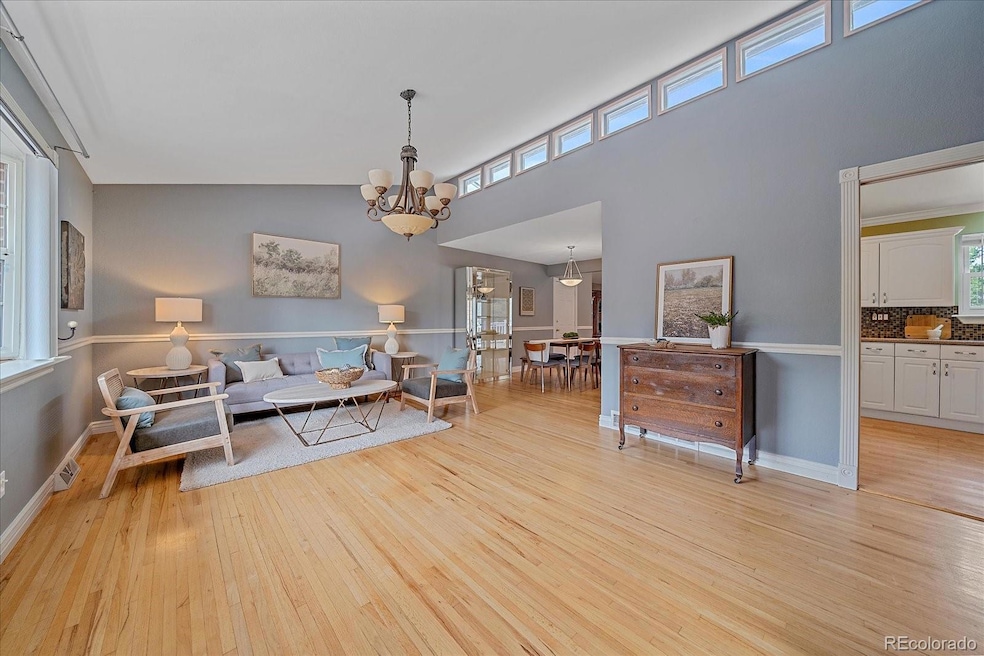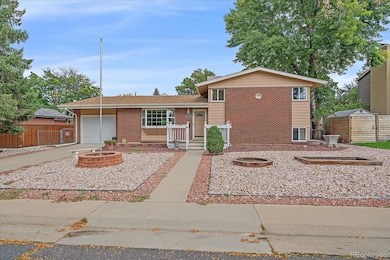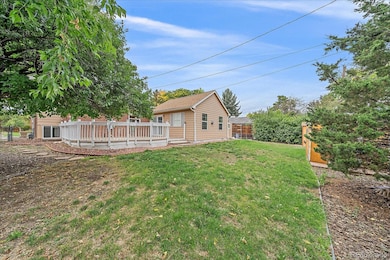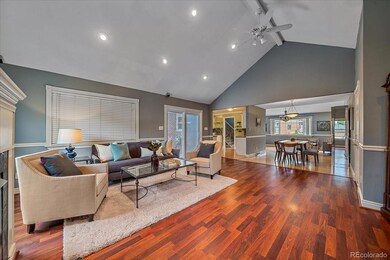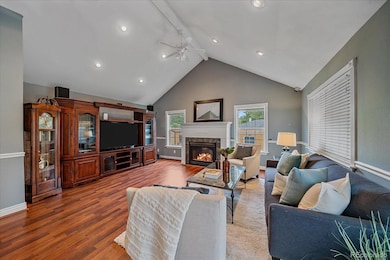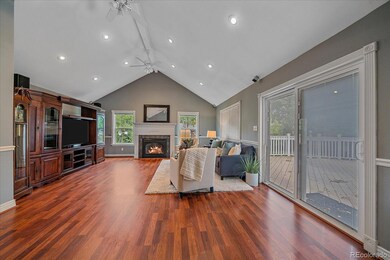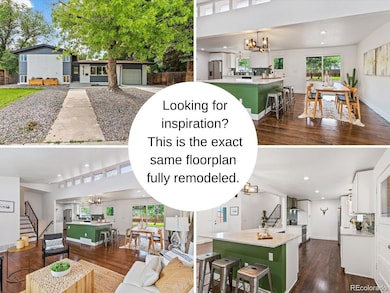6072 Pierson Ct Arvada, CO 80004
Allendale NeighborhoodEstimated payment $3,516/month
Highlights
- Deck
- Vaulted Ceiling
- Wood Flooring
- Drake Junior High School Rated A-
- Traditional Architecture
- Private Yard
About This Home
This Allendale multi-level lives large with over 2400 sq ft of living space including a vaulted family room addition with a Fall & Winter-ready gas fireplace in this space just begging to host a crowd. Hardwood floors throughout (including under bedroom carpets) + well-wearing vinyl flooring. The main level offers multiple living spaces, dining area and a bright kitchen with stainless appliances, gas stove, ample cabinetry and solid surface countertops. Upper level features two bedrooms/study options + a full bath. Down a few steps, you'll find 2 additional bedrooms (one currently lacks a closet, but easy add, if desired) both sharing a nicely sized 3/4 bath with an oversized shower. The finished basement adds two additional living/storage areas + a laundry/utility room. You'll find loads of opportunity to customize to your taste in a floor plan that provides a wealth of options. Seeking an expansive primary suite? Take advantage of combining rooms on either the upper or lower level. Seeking a basement bedroom option? Plenty of space for that as well. Outside the private, fenced yard adds a 370 sq ft Trex deck, nicely sized lot + 4 storage sheds. 2018 Roof. 2018 Evaporative Cooler. Enjoy easy access to all Arvada's amenities from Olde Town's quaint dining, shops, breweries and wineries to West Arvada's open spaces and newer retail and dining options. Easy access to I-70 corridor, Downtown Denver, Boulder and mountain areas.
Listing Agent
Compass - Denver Brokerage Email: robyn.phipps@compass.com,720-484-8620 License #40036300 Listed on: 10/01/2025

Home Details
Home Type
- Single Family
Est. Annual Taxes
- $2,664
Year Built
- Built in 1960
Lot Details
- 8,276 Sq Ft Lot
- West Facing Home
- Property is Fully Fenced
- Level Lot
- Private Yard
Parking
- 1 Car Attached Garage
Home Design
- Traditional Architecture
- Brick Exterior Construction
- Slab Foundation
- Frame Construction
- Composition Roof
Interior Spaces
- Multi-Level Property
- Vaulted Ceiling
- Gas Log Fireplace
- Bay Window
- Family Room with Fireplace
- Living Room
- Den
- Utility Room
- Finished Basement
Kitchen
- Oven
- Microwave
- Dishwasher
Flooring
- Wood
- Carpet
Bedrooms and Bathrooms
- 4 Bedrooms
Laundry
- Laundry Room
- Dryer
- Washer
Outdoor Features
- Deck
- Patio
- Front Porch
Schools
- Vanderhoof Elementary School
- Drake Middle School
- Arvada West High School
Utilities
- Evaporated cooling system
- Forced Air Heating System
Community Details
- No Home Owners Association
- Allendale Subdivision
Listing and Financial Details
- Exclusions: Sellers Personal Property, All Staging Items and Decor
- Assessor Parcel Number 019840
Map
Home Values in the Area
Average Home Value in this Area
Tax History
| Year | Tax Paid | Tax Assessment Tax Assessment Total Assessment is a certain percentage of the fair market value that is determined by local assessors to be the total taxable value of land and additions on the property. | Land | Improvement |
|---|---|---|---|---|
| 2024 | $2,667 | $34,198 | $14,032 | $20,166 |
| 2023 | $2,667 | $34,198 | $14,032 | $20,166 |
| 2022 | $2,272 | $30,150 | $10,838 | $19,312 |
| 2021 | $2,310 | $31,018 | $11,150 | $19,868 |
| 2020 | $2,136 | $29,283 | $10,842 | $18,441 |
| 2019 | $2,107 | $29,283 | $10,842 | $18,441 |
| 2018 | $1,796 | $25,547 | $6,855 | $18,692 |
| 2017 | $1,645 | $25,547 | $6,855 | $18,692 |
| 2016 | $1,151 | $20,059 | $5,803 | $14,256 |
| 2015 | $1,773 | $20,059 | $5,803 | $14,256 |
| 2014 | $1,773 | $17,512 | $4,872 | $12,640 |
Property History
| Date | Event | Price | List to Sale | Price per Sq Ft |
|---|---|---|---|---|
| 10/16/2025 10/16/25 | Price Changed | $625,000 | -5.3% | $254 / Sq Ft |
| 10/01/2025 10/01/25 | For Sale | $659,900 | -- | $268 / Sq Ft |
Purchase History
| Date | Type | Sale Price | Title Company |
|---|---|---|---|
| Warranty Deed | $255,000 | Land Title | |
| Joint Tenancy Deed | $107,500 | Title America | |
| Interfamily Deed Transfer | -- | -- | |
| Quit Claim Deed | -- | Stewart Title |
Mortgage History
| Date | Status | Loan Amount | Loan Type |
|---|---|---|---|
| Open | $229,500 | Purchase Money Mortgage | |
| Previous Owner | $106,700 | FHA | |
| Previous Owner | $80,000 | No Value Available |
Source: REcolorado®
MLS Number: 2138405
APN: 39-092-15-021
- 6065 Parfet St
- 11176 W 62nd Ave
- 6015 Parfet St
- 11198 W 59th Place
- 6321 Oak Ct Unit 18A
- 10784 Allendale Dr
- 6338 Oak Ct Unit 6
- 6338 Oak Ct Unit 3
- 5864 Parfet St
- 6350 Oak St Unit 306
- 6385 Oak St Unit 301
- 6385 Oak St Unit 205
- 6388 Oak Ct Unit 104
- 5812 Queen St
- 10731 W 63rd Ave Unit A
- 6380 Oak St Unit 301
- 6085 Simms St
- 5915 Simms St
- 10785 W 63rd Place Unit 202
- 10785 W 63rd Place Unit 105
- 6097 Quail Ct
- 10810 W 63rd Ave
- 5905 Nelson Ct
- 6388 Nelson Ct
- 6400-6454 Simms St
- 10400 W 62nd Place
- 6397 Brooks Dr
- 5705 Simms St
- 12155 W 58th Place
- 6068 Vivian Ct
- 9855 W 59th Ave
- 5534 Lewis St Unit 206
- 9895 W 58th Ave
- 6319 Iris Way
- 6596 Iris Way
- 6898 Newman St
- 5458 Lee St
- 10870 W 53rd Ave
- 9608 W 56th Place
- 11535 W 70th Place
