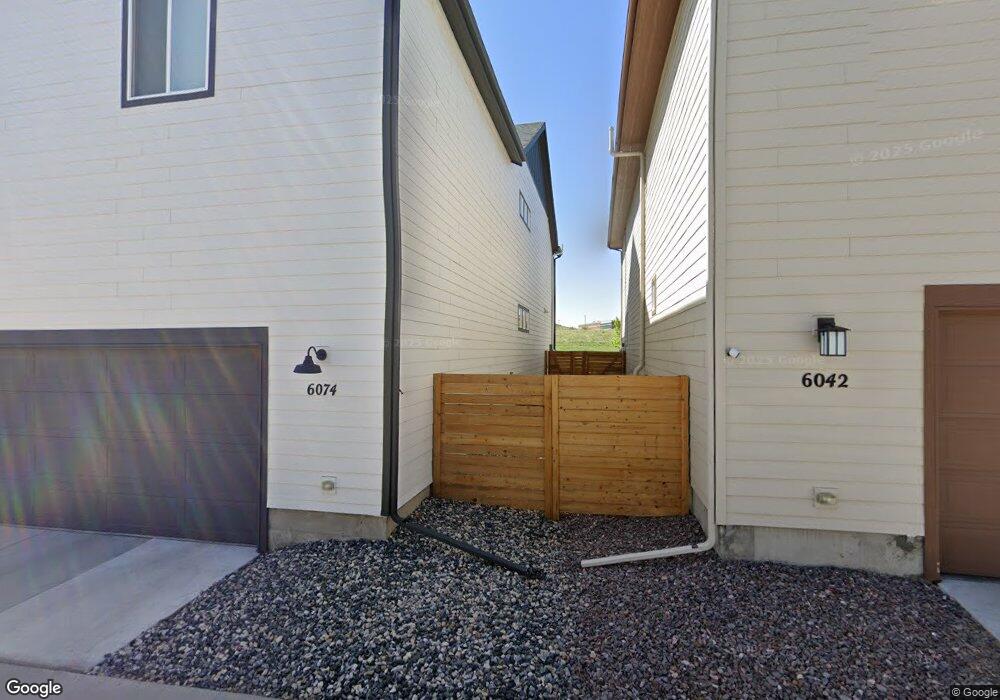6074 Sima Cir Lone Tree, CO 80124
Southridge NeighborhoodEstimated Value: $621,000 - $719,018
3
Beds
3
Baths
2,381
Sq Ft
$281/Sq Ft
Est. Value
About This Home
This home is located at 6074 Sima Cir, Lone Tree, CO 80124 and is currently estimated at $670,009, approximately $281 per square foot. 6074 Sima Cir is a home located in Douglas County with nearby schools including Redstone Elementary School, Rocky Heights Middle School, and Rock Canyon High School.
Ownership History
Date
Name
Owned For
Owner Type
Purchase Details
Closed on
Jul 15, 2022
Sold by
Taylor Morrison Of Colorado Inc
Bought by
Beaumont Elizabeth Anne and Beaumont Matthew Joseph
Current Estimated Value
Home Financials for this Owner
Home Financials are based on the most recent Mortgage that was taken out on this home.
Original Mortgage
$566,808
Outstanding Balance
$536,883
Interest Rate
5.09%
Mortgage Type
New Conventional
Estimated Equity
$133,126
Create a Home Valuation Report for This Property
The Home Valuation Report is an in-depth analysis detailing your home's value as well as a comparison with similar homes in the area
Home Values in the Area
Average Home Value in this Area
Purchase History
| Date | Buyer | Sale Price | Title Company |
|---|---|---|---|
| Beaumont Elizabeth Anne | $708,510 | None Listed On Document |
Source: Public Records
Mortgage History
| Date | Status | Borrower | Loan Amount |
|---|---|---|---|
| Open | Beaumont Elizabeth Anne | $566,808 |
Source: Public Records
Tax History
| Year | Tax Paid | Tax Assessment Tax Assessment Total Assessment is a certain percentage of the fair market value that is determined by local assessors to be the total taxable value of land and additions on the property. | Land | Improvement |
|---|---|---|---|---|
| 2025 | $7,977 | $44,930 | $11,160 | $33,770 |
| 2024 | $7,977 | $50,460 | $13,730 | $36,730 |
| 2023 | $8,084 | $50,460 | $13,730 | $36,730 |
| 2022 | $2,384 | $15,010 | $10,420 | $4,590 |
| 2021 | $2,897 | $15,010 | $10,420 | $4,590 |
| 2020 | $1,832 | $12,460 | $12,460 | $0 |
Source: Public Records
Map
Nearby Homes
- 10660 Jewelberry Cir
- 10541 Jaguar Glen
- 10557 Jaguar Dr
- 5639 Jaguar Way
- 10499 Cheetah Winds
- 10899 Bobcat Terrace
- 10445 Cheetah Winds
- 5505 Abbeywood Cir
- 10292 Nickolas Ave
- 10916 Towerbridge Rd
- 10518 Tigers Eye
- 11036 Glengate Cir
- 4821 Bluegate Dr
- 10269 Fawnbrook Ct
- 7093 Leopard Dr
- 10822 Glengate Cir
- 10360 Tracewood Ct
- 4656 Ketchwood Cir
- 4748 Bluegate Dr
- 10547 Laurelglen Cir
Your Personal Tour Guide
Ask me questions while you tour the home.
