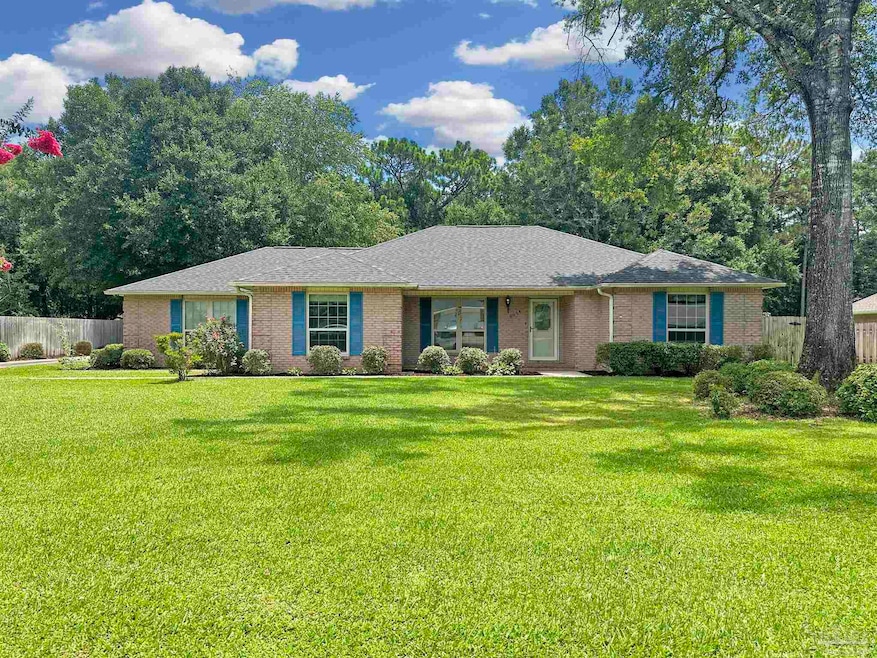
6074 Sunnyridge Dr Milton, FL 32570
Estimated payment $2,251/month
Highlights
- In Ground Pool
- No HOA
- Formal Dining Room
- Cathedral Ceiling
- Screened Porch
- Eat-In Kitchen
About This Home
Welcome to your oasis just minutes from NAS Whiting Field! This spacious 3-bedroom, 2-bath split floor plan home is nestled on an oversized lot, offering plenty of room to stretch out and enjoy the peaceful setting. Inside, the layout is designed for both comfort and functionality, with generously sized bedrooms, a large family room, and a kitchen that opens to a formal dining room—perfect for entertaining. But the true highlight of this property is outdoors. Meticulously landscaped, the backyard feels like a personal retreat with mature trees, colorful blooms, and a stunning in-ground pool (36x18) that invites you to relax and unwind. Whether you're hosting summer gatherings or simply enjoying the Florida sunshine in peace, this space delivers. A charming garden shed (11.5x10) adds convenience and character, offering extra storage or the perfect spot for your tools and hobbies. This home combines location, space, and lifestyle—making it a rare find in the area. Roof and HVAC were replaced in 2022. Pool, shed and room dimensions should be considered approximate, other property metrics were pulled from public sources and buyer should perform due diligence to ensure satisfaction of accuracy for all metrics. Inside photos will be uploaded soon.
Listing Agent
Levin Rinke Realty Brokerage Email: trammellalan1@gmail.com Listed on: 08/05/2025

Open House Schedule
-
Sunday, September 07, 20251:00 to 4:00 pm9/7/2025 1:00:00 PM +00:009/7/2025 4:00:00 PM +00:00Come see this beautiful back yard, in this quiet neighborhood.Add to Calendar
Home Details
Home Type
- Single Family
Est. Annual Taxes
- $1,392
Year Built
- Built in 1990
Lot Details
- 0.44 Acre Lot
- Privacy Fence
- Back Yard Fenced
Parking
- 2 Car Garage
Home Design
- Brick Exterior Construction
- Slab Foundation
- Frame Construction
- Shingle Roof
Interior Spaces
- 2,096 Sq Ft Home
- 1-Story Property
- Cathedral Ceiling
- Ceiling Fan
- Blinds
- Formal Dining Room
- Screened Porch
- Inside Utility
- Laundry Room
- Eat-In Kitchen
Flooring
- Carpet
- Tile
Bedrooms and Bathrooms
- 3 Bedrooms
- 2 Full Bathrooms
Pool
- In Ground Pool
Schools
- W. H. Rhodes Elementary School
- R. Hobbs Middle School
- Milton High School
Utilities
- Cooling Available
- Heat Pump System
- Electric Water Heater
- Septic Tank
Community Details
- No Home Owners Association
- Association fees include deed restrictions
- Breckenridge Subdivision
Listing and Financial Details
- Assessor Parcel Number 292N28040700D000040
Map
Home Values in the Area
Average Home Value in this Area
Tax History
| Year | Tax Paid | Tax Assessment Tax Assessment Total Assessment is a certain percentage of the fair market value that is determined by local assessors to be the total taxable value of land and additions on the property. | Land | Improvement |
|---|---|---|---|---|
| 2024 | $1,392 | $144,959 | -- | -- |
| 2023 | $1,392 | $140,737 | $0 | $0 |
| 2022 | $1,357 | $136,638 | $0 | $0 |
| 2021 | $1,348 | $132,658 | $0 | $0 |
| 2020 | $1,325 | $130,826 | $0 | $0 |
| 2019 | $1,299 | $127,885 | $0 | $0 |
| 2018 | $1,292 | $125,500 | $0 | $0 |
| 2017 | $1,220 | $122,919 | $0 | $0 |
| 2016 | $1,218 | $120,391 | $0 | $0 |
| 2015 | $1,682 | $116,687 | $0 | $0 |
| 2014 | $1,169 | $113,857 | $0 | $0 |
Property History
| Date | Event | Price | Change | Sq Ft Price |
|---|---|---|---|---|
| 08/20/2025 08/20/25 | Price Changed | $395,000 | -4.8% | $188 / Sq Ft |
| 08/05/2025 08/05/25 | For Sale | $415,000 | +167.7% | $198 / Sq Ft |
| 03/05/2015 03/05/15 | Sold | $155,000 | -8.8% | $74 / Sq Ft |
| 02/11/2015 02/11/15 | Pending | -- | -- | -- |
| 08/20/2014 08/20/14 | For Sale | $169,900 | -- | $81 / Sq Ft |
Purchase History
| Date | Type | Sale Price | Title Company |
|---|---|---|---|
| Warranty Deed | $155,000 | Attorney | |
| Quit Claim Deed | -- | None Available |
Mortgage History
| Date | Status | Loan Amount | Loan Type |
|---|---|---|---|
| Open | $63,300 | Credit Line Revolving | |
| Closed | $25,000 | Credit Line Revolving |
Similar Homes in Milton, FL
Source: Pensacola Association of REALTORS®
MLS Number: 668246
APN: 29-2N-28-0407-00D00-0040
- 6033 Breckenridge Dr
- 6283 Andys Ln
- 5951 Country Club Rd
- 6136 Arnies Way
- 6218 Audubon Dr
- 5773 Hermitage Cir
- 6062 Dogwood Dr
- 6411 Julia Dr
- 6350 Greenwood Dr
- 6261 Morgan Rd
- 6530 Julia Dr
- 6172 Wooded Way Unit A, B, C, D
- 5929 Chi Cir
- 6456 Gaynell Ave
- 5935 Chi Cir
- 5644 Nicklaus Ln
- 5893 Chi Cir
- 6022 Syrcle Ave
- 5785 Tiger Woods Dr
- 5840 Crepe Myrtle Ln
- 5871 Locust St
- 5864 Tanglewood Dr
- 6475 Willow Tree Ct
- 5873 Bay Tree Ct
- 5757 Melrose Dr
- 6057 Paige Pointe Dr
- 6737 Summit Dr
- 5574 Vega Dr
- 5811 Rustic Ridge Cir
- 5558 Pine Ridge Dr
- 6519 Park Ave
- 6589 Bass Ln
- 5303 Mikes Place
- 6288 Hamilton Bridge Rd Unit 206
- 6334 Cottage Woods Dr
- 6250 Hamilton Bridge Rd Unit B
- 5129 Goshawk Dr
- 5176 Carmell Ridge Cir
- 5983 Ashton Woods Cir
- 5398 Munson Hwy






