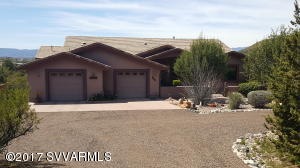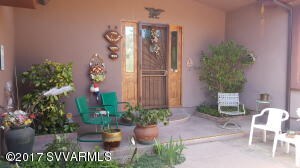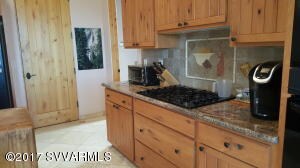
6075 N Thunder Ridge Rd Rimrock, AZ 86335
Lake Montezuma NeighborhoodHighlights
- Spa
- 3.48 Acre Lot
- Clubhouse
- Panoramic View
- Open Floorplan
- Cathedral Ceiling
About This Home
As of January 2021Well built home being sold by the original owner. Are you looking for a private sanctuary then look no further! Quiet Cul de Sac in the desirable Thunder Ridge subdivision. Green home with numerous green features including grey water system, solar tubes, upgraded insulation, and Sierra Pacific windows with minimal heat transfer!! Desert landscaping. Wonderful covered deck(approximately 15'x62') for enjoying your backyard and views of Squaw Peak in the distance. Storage available under the deck for lawn furniture etc. Community clubhouse and Community Pool!
Last Agent to Sell the Property
Coldwell Banker Realty License #SA561933000 Listed on: 04/06/2017

Last Buyer's Agent
BOB Bruno
Home Details
Home Type
- Single Family
Est. Annual Taxes
- $2,694
Year Built
- Built in 2006
Lot Details
- 3.48 Acre Lot
- Cul-De-Sac
- Rural Setting
- North Facing Home
- Irrigation
- Landscaped with Trees
- Grass Covered Lot
HOA Fees
- $32 Monthly HOA Fees
Property Views
- Panoramic
- Mountain
Home Design
- Southwestern Architecture
- Stem Wall Foundation
- Wood Frame Construction
- Tile Roof
- Stucco
Interior Spaces
- 2,355 Sq Ft Home
- 1-Story Property
- Open Floorplan
- Cathedral Ceiling
- Ceiling Fan
- Skylights
- Wood Burning Fireplace
- Gas Fireplace
- Double Pane Windows
- Blinds
- Window Screens
- Great Room
- Combination Dining and Living Room
- Storage Room
- Laundry Room
Kitchen
- Walk-In Pantry
- Range
- Microwave
- Dishwasher
- Kitchen Island
- Trash Compactor
- Disposal
Flooring
- Carpet
- Tile
Bedrooms and Bathrooms
- 3 Bedrooms
- En-Suite Primary Bedroom
- Dual Closets
- Walk-In Closet
- 2 Bathrooms
Home Security
- Alarm System
- Fire and Smoke Detector
Parking
- 3 Car Garage
- Garage Door Opener
Outdoor Features
- Spa
- Covered Deck
- Outdoor Water Feature
- Shed
Utilities
- Refrigerated Cooling System
- Well
- Hot Water Circulator
- Propane Water Heater
- Water Softener
- Conventional Septic
- Septic System
- Phone Available
- Cable TV Available
Listing and Financial Details
- Assessor Parcel Number 40551001
Community Details
Overview
- Thunder Ridge Subdivision
Amenities
- Clubhouse
Ownership History
Purchase Details
Home Financials for this Owner
Home Financials are based on the most recent Mortgage that was taken out on this home.Purchase Details
Home Financials for this Owner
Home Financials are based on the most recent Mortgage that was taken out on this home.Purchase Details
Home Financials for this Owner
Home Financials are based on the most recent Mortgage that was taken out on this home.Purchase Details
Home Financials for this Owner
Home Financials are based on the most recent Mortgage that was taken out on this home.Purchase Details
Purchase Details
Similar Homes in Rimrock, AZ
Home Values in the Area
Average Home Value in this Area
Purchase History
| Date | Type | Sale Price | Title Company |
|---|---|---|---|
| Warranty Deed | $490,100 | Yavapai Title | |
| Joint Tenancy Deed | $387,500 | Yavapai Title | |
| Quit Claim Deed | -- | Transnation Title Ins | |
| Warranty Deed | $55,000 | Transnation Title Ins | |
| Interfamily Deed Transfer | -- | -- | |
| Joint Tenancy Deed | -- | Capital Title Agency |
Mortgage History
| Date | Status | Loan Amount | Loan Type |
|---|---|---|---|
| Open | $392,000 | New Conventional | |
| Previous Owner | $380,000 | Unknown | |
| Previous Owner | $540,000 | Unknown | |
| Previous Owner | $47,500 | Seller Take Back |
Property History
| Date | Event | Price | Change | Sq Ft Price |
|---|---|---|---|---|
| 07/17/2025 07/17/25 | Price Changed | $698,100 | -2.4% | $296 / Sq Ft |
| 06/23/2025 06/23/25 | For Sale | $715,000 | 0.0% | $304 / Sq Ft |
| 06/19/2025 06/19/25 | Off Market | $715,000 | -- | -- |
| 06/06/2025 06/06/25 | For Sale | $715,000 | +45.9% | $304 / Sq Ft |
| 01/08/2021 01/08/21 | Sold | $490,100 | -3.9% | $208 / Sq Ft |
| 12/05/2020 12/05/20 | Pending | -- | -- | -- |
| 09/17/2020 09/17/20 | Price Changed | $510,100 | -1.5% | $217 / Sq Ft |
| 03/27/2020 03/27/20 | For Sale | $518,100 | +33.7% | $220 / Sq Ft |
| 03/15/2018 03/15/18 | Sold | $387,500 | -2.5% | $165 / Sq Ft |
| 01/26/2018 01/26/18 | Pending | -- | -- | -- |
| 08/31/2017 08/31/17 | Price Changed | $397,500 | -6.5% | $169 / Sq Ft |
| 04/06/2017 04/06/17 | For Sale | $425,000 | -- | $180 / Sq Ft |
Tax History Compared to Growth
Tax History
| Year | Tax Paid | Tax Assessment Tax Assessment Total Assessment is a certain percentage of the fair market value that is determined by local assessors to be the total taxable value of land and additions on the property. | Land | Improvement |
|---|---|---|---|---|
| 2026 | $2,750 | $67,083 | -- | -- |
| 2024 | $2,799 | $67,829 | -- | -- |
| 2023 | $2,652 | $57,826 | $3,188 | $54,638 |
| 2022 | $2,799 | $45,749 | $1,985 | $43,764 |
| 2021 | $2,688 | $42,755 | $2,430 | $40,325 |
| 2020 | $2,616 | $0 | $0 | $0 |
| 2019 | $2,572 | $0 | $0 | $0 |
| 2018 | $2,479 | $0 | $0 | $0 |
| 2017 | $2,791 | $0 | $0 | $0 |
| 2016 | $2,694 | $0 | $0 | $0 |
| 2015 | $2,564 | $0 | $0 | $0 |
| 2014 | -- | $0 | $0 | $0 |
Agents Affiliated with this Home
-
B
Seller's Agent in 2025
Bridgett Bowers
Camp Verde Realty
-
D
Seller's Agent in 2021
Dianna Stevens
Montezuma Realty
-
R
Buyer's Agent in 2021
Robbie Turk
Coldwell Banker Realty
-
R
Buyer's Agent in 2021
Robbie Weaver-Turk
-
D
Seller's Agent in 2018
Danielle Giann
Coldwell Banker Realty
-
R
Seller Co-Listing Agent in 2018
Robert Bruno
Coldwell Banker Realty
Map
Source: Sedona Verde Valley Association of REALTORS®
MLS Number: 512662
APN: 405-51-001
- 4500 E Canyon Cir
- 4588 E Monument Way Unit 151
- 5895 N Bentley Dr
- 4616 E Monument Way
- 4510 E Steven Way
- 6295 N Mogollon Rim Ln
- 5390 N Kramer Dr
- 6425 Thunder Ridge Rd
- 5665 N Vicki Ln
- 4691 E Sedona View Ln
- 6400 N Thunder Ridge Rd Unit 15
- 5965 Point of View Trail
- 4645 E Caren Way
- 5625 N Kramer Dr
- 5575 N Debbie Ln
- 4790 E Goss Dr
- 4890 E Falcon View Ct
- 4860 E Goss Rd
- 4975 E Goss Rd
- 5640 N Burke Blvd






