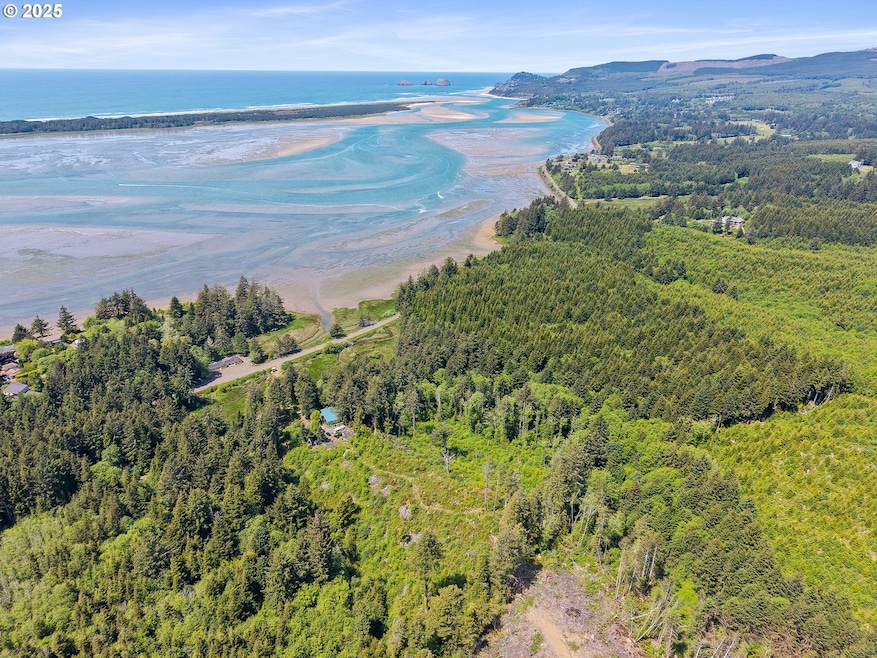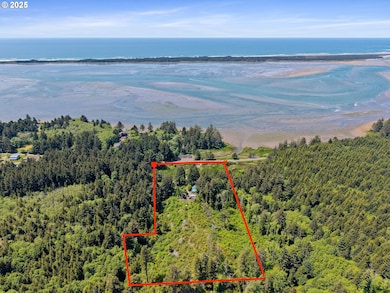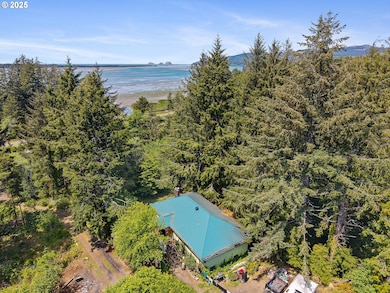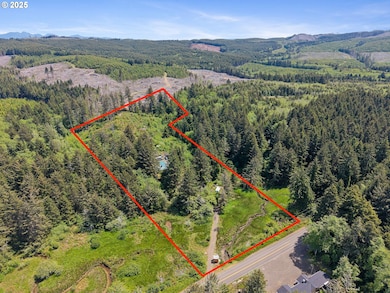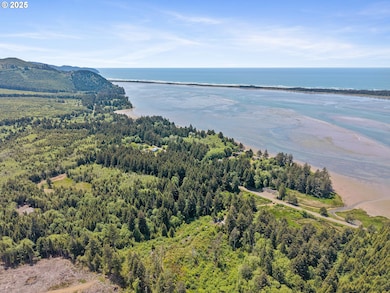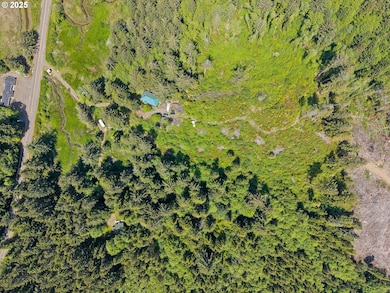6075 Whiskey Creek Rd Tillamook, OR 97141
Estimated payment $3,660/month
Total Views
10,969
2
Beds
1
Bath
1,456
Sq Ft
$429
Price per Sq Ft
Highlights
- Bay View
- Wood Burning Stove
- Private Lot
- 10.93 Acre Lot
- Hilly Lot
- Wooded Lot
About This Home
Almost 11 Acres of Pristine Wooded Paradise with Stunning Bay Views – Bordered by Stimson Lumber Land. Discover the perfect blend of privacy, natural beauty, and potential on this breathtaking wooded parcel. Nestled in a serene and secluded setting, this rare property offers expansive views of the bay providing a peaceful, uninterrupted backdrop of forested land.
Home Details
Home Type
- Single Family
Est. Annual Taxes
- $4,305
Year Built
- Built in 1954
Lot Details
- 10.93 Acre Lot
- Private Lot
- Secluded Lot
- Level Lot
- Hilly Lot
- Wooded Lot
- Landscaped with Trees
- Property is zoned SWF-19
Parking
- Driveway
Home Design
- Block Foundation
- Metal Roof
- Block Exterior
- Shake Siding
Interior Spaces
- 1,456 Sq Ft Home
- 1-Story Property
- 2 Fireplaces
- Wood Burning Stove
- Wood Burning Fireplace
- Vinyl Clad Windows
- Family Room
- Living Room
- Dining Room
- Laminate Flooring
- Bay Views
- Natural lighting in basement
Bedrooms and Bathrooms
- 2 Bedrooms
- 1 Full Bathroom
Accessible Home Design
- Accessibility Features
Schools
- South Prairie Elementary School
- Tillamook Middle School
- Tillamook High School
Utilities
- No Cooling
- Forced Air Heating System
- Electric Water Heater
- Septic Tank
- High Speed Internet
Community Details
- No Home Owners Association
Listing and Financial Details
- Assessor Parcel Number 193748
Map
Create a Home Valuation Report for This Property
The Home Valuation Report is an in-depth analysis detailing your home's value as well as a comparison with similar homes in the area
Home Values in the Area
Average Home Value in this Area
Tax History
| Year | Tax Paid | Tax Assessment Tax Assessment Total Assessment is a certain percentage of the fair market value that is determined by local assessors to be the total taxable value of land and additions on the property. | Land | Improvement |
|---|---|---|---|---|
| 2024 | $4,305 | $406,820 | $231,020 | $175,800 |
| 2023 | $4,275 | $394,980 | $224,290 | $170,690 |
| 2022 | $4,127 | $383,480 | $217,760 | $165,720 |
| 2021 | $4,006 | $372,320 | $211,420 | $160,900 |
| 2020 | $3,899 | $361,480 | $205,270 | $156,210 |
| 2019 | $3,894 | $350,960 | $199,290 | $151,670 |
| 2018 | $3,794 | $340,740 | $193,480 | $147,260 |
| 2017 | $3,699 | $330,820 | $187,850 | $142,970 |
| 2016 | $3,557 | $321,190 | $182,380 | $138,810 |
| 2015 | $3,477 | $311,840 | $177,070 | $134,770 |
| 2014 | $3,374 | $302,760 | $171,920 | $130,840 |
| 2013 | -- | $293,950 | $166,920 | $127,030 |
Source: Public Records
Property History
| Date | Event | Price | List to Sale | Price per Sq Ft |
|---|---|---|---|---|
| 10/27/2025 10/27/25 | Price Changed | $625,000 | -3.8% | $429 / Sq Ft |
| 05/29/2025 05/29/25 | For Sale | $650,000 | -- | $446 / Sq Ft |
Source: Regional Multiple Listing Service (RMLS)
Purchase History
| Date | Type | Sale Price | Title Company |
|---|---|---|---|
| Interfamily Deed Transfer | -- | None Available |
Source: Public Records
Source: Regional Multiple Listing Service (RMLS)
MLS Number: 328216393
APN: R0193748
Nearby Homes
- 5510 Wee Willie Ln
- 3375 Netarts Bay Dr
- 3375 Netarts Bay Rd
- 2325 Fleming Ave W
- 1960 Alder Cove Rd W
- 4745 Netarts Hwy W
- 11250 Whiskey Creek Rd
- 0 Moondancer Ln Unit 25-198
- 0 Moondancer Ln Unit 62
- 4830 Netarts Hwy W
- 1585 Black Sands Way
- 1480 Emerald Ln
- 4850 Netarts Hwy W Unit 6
- 0 Ocn Hghlnd-Sequoia Loop Unit 146
- VL Sequoia Loop
- VL Sequoia Loop Unit 116
- 4300 Sequoia Loop
- 0 Sequoia Loop Unit 145 359344119
- 0 Sequoia Loop Unit 116 259912765
- 4380 Sequoia Loop
