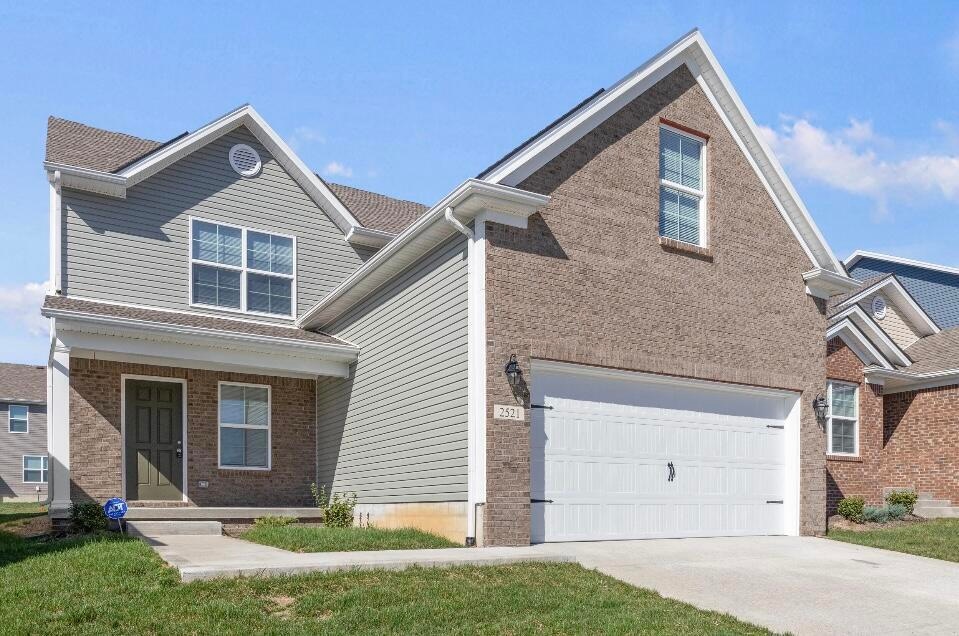6076 Arbor Woods Way Richmond, KY 40475
Highlights
- Main Floor Primary Bedroom
- Pets Allowed In Building
- Cooling Available
- Attic
- Brick Veneer
- Patio
About This Home
PRELEASE NOW and be ready for the fall and the upcoming holiday in this new construction house. This amazing 4 bedroom, 2 full bath, 1 half bath and 2 car garage. This house features an open concept floorplan. Primary bedroom and en-suite bathroom is on first floor. Covered patio to enjoy the outdoors. Kitchen features all stainless steel appliances and luxury vinyl throughly first floor common area for easy cleaning. Upstairs host 3 large bedrooms with a flex area perfect for a home office, gaming area or workout spot. Neural tones on cabinets, walls and flooring makes this a relaxing home to entertain and relax. Hate coming home from work only to mow the yard? Not with this one- grass mowing is included with rent!!!-Do you have a fur baby? No issue! We welcome pets with an additional pet fee ( breed can not be on breed restriction guideline list).-Need a fenced yard? We offer that option too with additional monthly fee ( fenced yard area will not be mowed) **Deposit with approved application will hold this house until house is completed and scheduled start of lease scheduled
Home Details
Home Type
- Single Family
Year Built
- Built in 2025
Parking
- 2 Car Garage
- Front Facing Garage
- Driveway
- Off-Street Parking
Home Design
- Brick Veneer
- Slab Foundation
- Shingle Roof
- Vinyl Siding
Interior Spaces
- 2,100 Sq Ft Home
- 2-Story Property
- Insulated Windows
- Blinds
- Insulated Doors
- Washer and Electric Dryer Hookup
- Attic
Kitchen
- Oven or Range
- Microwave
- Dishwasher
Flooring
- Carpet
- Vinyl
Bedrooms and Bathrooms
- 4 Bedrooms
- Primary Bedroom on Main
Schools
- Not Applicable Middle School
Utilities
- Cooling Available
- Heating Available
Additional Features
- Patio
- Property is near shops
Community Details
Overview
- Arbor Woods Subdivision
Pet Policy
- Pets Allowed In Building
Map
Source: ImagineMLS (Bluegrass REALTORS®)
MLS Number: 25004312
- 7000 Arbor Ridge Dr
- The Newbury Cross Plan at Arbor Woods - Trend Collection
- The Haywood Park Plan at Arbor Woods - Trend Collection
- The Granite Coast Plan at Arbor Woods - Trend Collection
- The Sutton Bay Plan at Arbor Woods - Trend Collection
- The Oak Bluff Plan at Arbor Woods - Trend Collection
- The Barclay Point Plan at Arbor Woods - Trend Collection
- The Sycamore Bend Plan at Arbor Woods - Trend Collection
- The Bedford Hill Plan at Arbor Woods - Trend Collection
- The Gaines Mill Plan at Arbor Woods - Trend Collection
- The Bayberry Lane Plan at Arbor Woods - Trend Collection
- The Dover Glen Plan at Arbor Woods - Trend Collection
- The Laurel Square Plan at Arbor Woods - Trend Collection
- 7001 Arbor Ridge Dr
- 7005 Arbor Ridge Dr
- 7009 Arbor Ridge Dr
- 456 Balite Way
- 240 Banyan Blvd
- 4076 Loblolly Ln
- 1101 Mission Dr
- 6072 Arbor Woods Way
- 6080 Arbor Woods Way
- 6081 Arbor Woods Way
- 6068 Arbor Woods Way
- 6084 Arbor Woods Way
- 6085 Arbor Woods Way
- 6073 Arbor Woods Way
- 6064 Arbor Woods Way
- 6088 Arbor Woods Way
- 6089 Arbor Woods Way
- 6060 Arbor Woods Way
- 6092 Arbor Woods Way
- 6056 Arbor Woods Way
- 8001 Driftwood Loop
- 6069 Arbor Woods Way
- 6100 Arbor Woods Way
- 8005 Driftwood Loop
- 6061 Arbor Woods Way
- 6104 Arbor Woods Way
- 8009 Driftwood Loop







