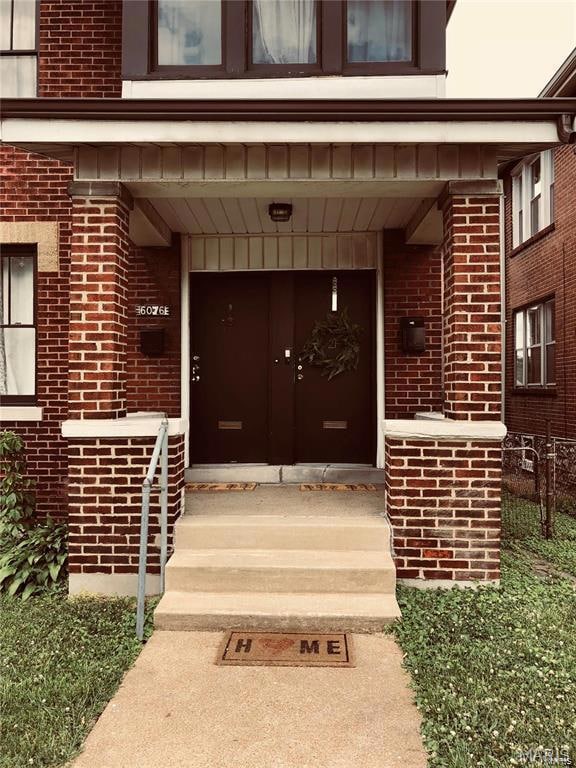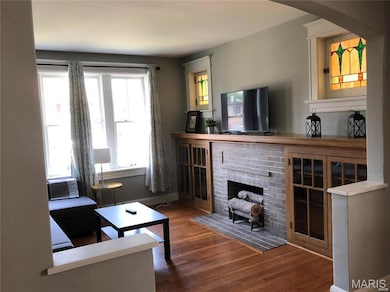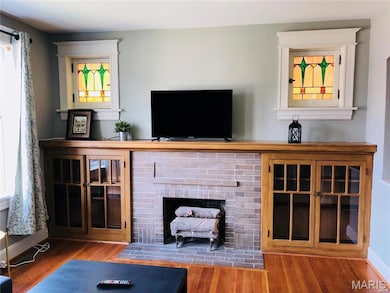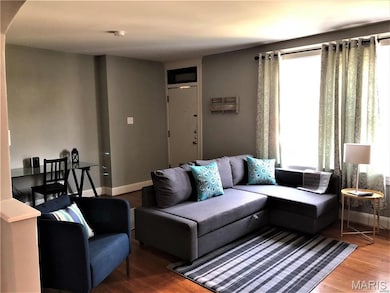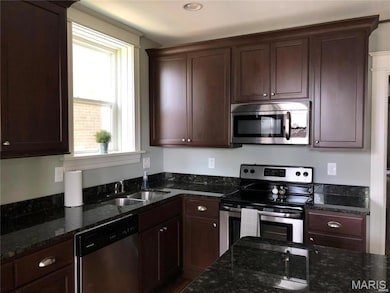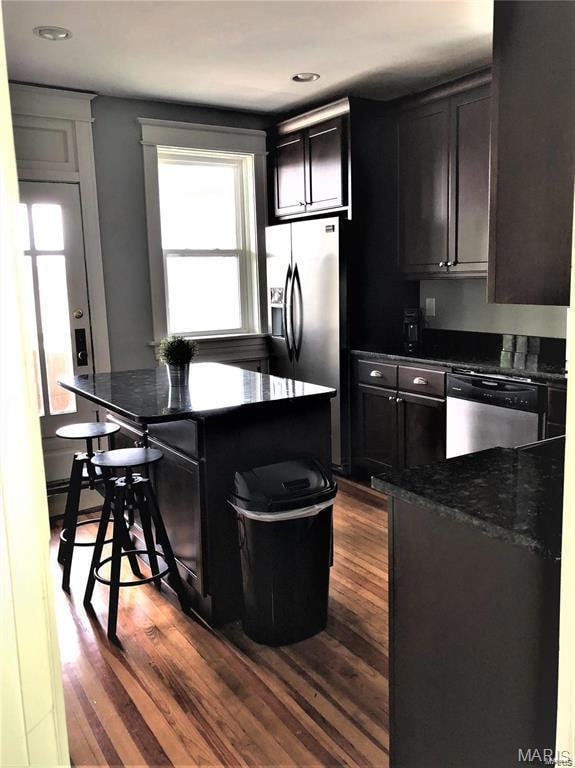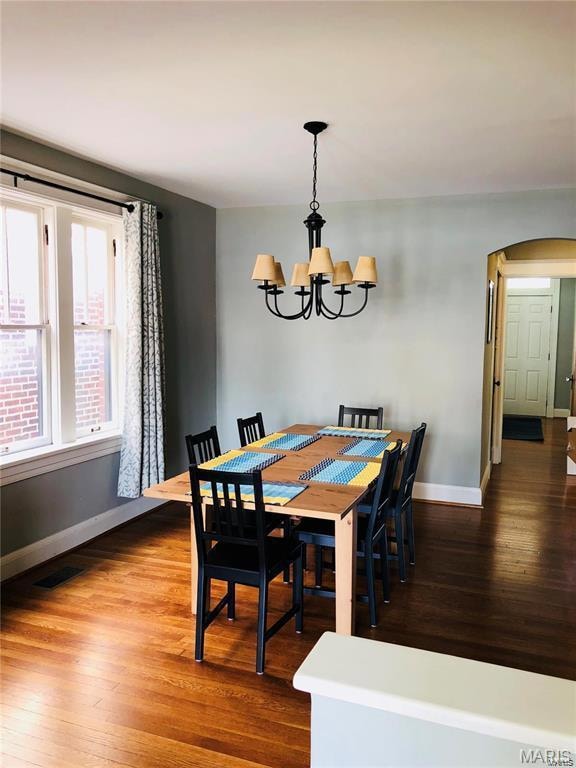6076 Arsenal St Unit 2 Saint Louis, MO 63139
Lindenwood Park NeighborhoodHighlights
- Deck
- Wood Flooring
- No HOA
- Property is near public transit
- Granite Countertops
- Formal Dining Room
About This Home
Lovely 2nd floor unit in Southwest Garden area!! This beautiful home has 2 bedrooms that fit a queen or a king size bed, 1 full bathroom, large dining room, updated kitchen, and cozy living room large enough to have a work space as well. The kitchen has all stainless steel appliances and an eat-in bar / island. Living room has beautiful stain glass windows and built in book shelves. Out back you will find a completely fenced in yard with a small covered deck. Adorable and cozy - amazing character and beautiful hardwood flooring and close to all St. Louis has to offer! Forest Park, Barnes and Children’s Hospitals, Tower Grove, Dogtown. Close to Hwy 40,44, 55....Downtown St. Louis is less than 15 minutes from the house. Tenant pays electric, gas, and cable/internet. Application required 600+ credit score, income at 3x the rent, no history of evictions/ unpaid landlord disputes.
Listing Agent
Berkshire Hathaway HomeServices Select Properties License #2017034384 Listed on: 06/11/2025

Home Details
Home Type
- Single Family
Est. Annual Taxes
- $3,008
Year Built
- Built in 1908
Lot Details
- 7,928 Sq Ft Lot
- Historic Home
Home Design
- Brick Exterior Construction
- Stone Foundation
Interior Spaces
- 1,200 Sq Ft Home
- 2-Story Property
- Historic or Period Millwork
- Ceiling Fan
- Insulated Windows
- Window Treatments
- Formal Dining Room
- Wood Flooring
- Unfinished Basement
- Basement Storage
Kitchen
- Breakfast Bar
- Gas Oven
- Gas Range
- Microwave
- Dishwasher
- Stainless Steel Appliances
- Kitchen Island
- Granite Countertops
Bedrooms and Bathrooms
- 2 Bedrooms
- 1 Full Bathroom
Parking
- No Driveway
- Off-Street Parking
Outdoor Features
- Balcony
- Deck
Location
- Property is near public transit
Schools
- Mason Elem. Elementary School
- Fanning Middle Community Ed.
- Roosevelt High School
Utilities
- Forced Air Heating and Cooling System
- Heating System Uses Natural Gas
- Gas Water Heater
- High Speed Internet
Listing and Financial Details
- Property Available on 6/10/25
- 12 Month Lease Term
Community Details
Overview
- No Home Owners Association
Pet Policy
- Pet Deposit $350
Map
Source: MARIS MLS
MLS Number: MIS25040469
APN: 601400-00507
- 6036 Arsenal St
- 5977 Arsenal St
- 6012 Odell St
- 6005 Juniata St
- 3159 Hampton Ave
- 5909 Juniata St
- 3192 Watson Rd
- 6020 Southwest Ave
- 5918 Southwest Ave
- 5911 Scanlan Ave
- 6266 Marmaduke Ave
- 2715 Watson Rd
- 6426 Arsenal St
- 6439 Arsenal St
- 6315 Bradley Ave
- 2732 S 59th St
- 2730 S 59th St
- 6133 Magnolia Ave
- 2817 Dalton Ave
- 6140 Columbia Ave
- 5927 Suson Place
- 6418 Hoffman Ave
- 6119 Southwest Ave Unit 2F
- 6015 Magnolia Ave Unit 2W
- 3107 Lavender Ln
- 2420 Simpson Ave
- 6511 Southwest Ave
- 5525 Fyler Ave
- 5477 Oleatha Ave
- 5436 Bischoff Ave
- 5433 Bischoff Ave
- 6312 Lindenwood Ct
- 5008 Mardel Ave
- 4964 Fyler Ave Unit 2 west
- 6307 Sutherland Ave
- 6307 Sutherland Ave
- 2214 Mccausland Ave
- 6328 Sutherland Ave Unit 1W
- 5015 Tholozan Ave Unit 2F
- 5065 Lindenwood Ave
