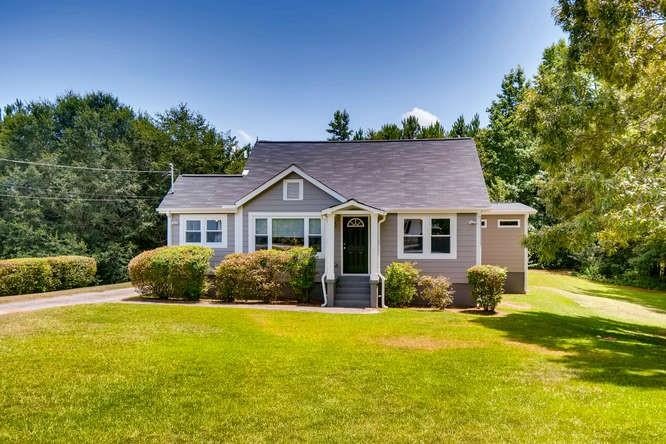
$215,000
- 3 Beds
- 1.5 Baths
- 1,228 Sq Ft
- 5700 Tracy Dr SE
- Mableton, GA
Welcome to this beautifully renovated ranch-style home that perfectly blends modern updates with classic comfort. The bright, open layout features updated flooring, fresh interior paint, and a stylish kitchen with newer appliances and finishes. Thoughtful upgrades throughout make this home truly move-in ready. Enjoy the ease of single-level living with spacious bedrooms, updated bathrooms, and a
Ben Herring eXp Realty
