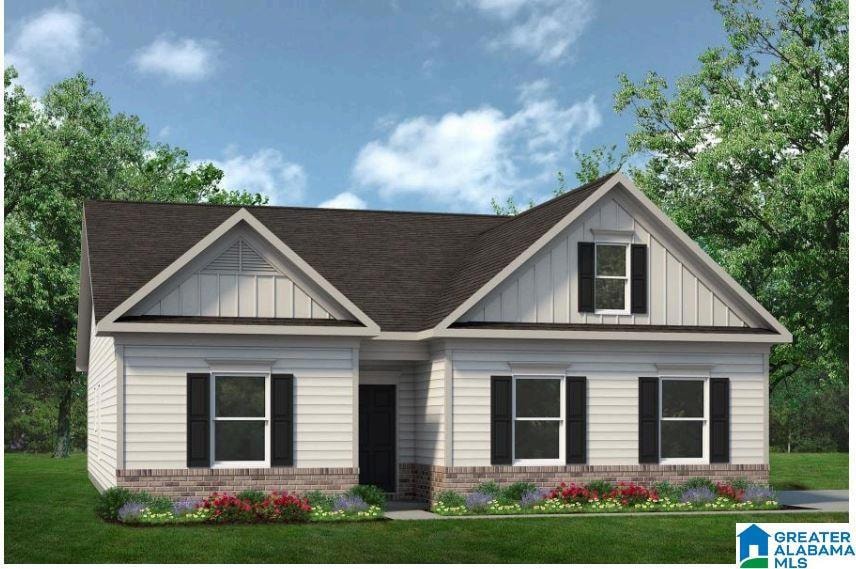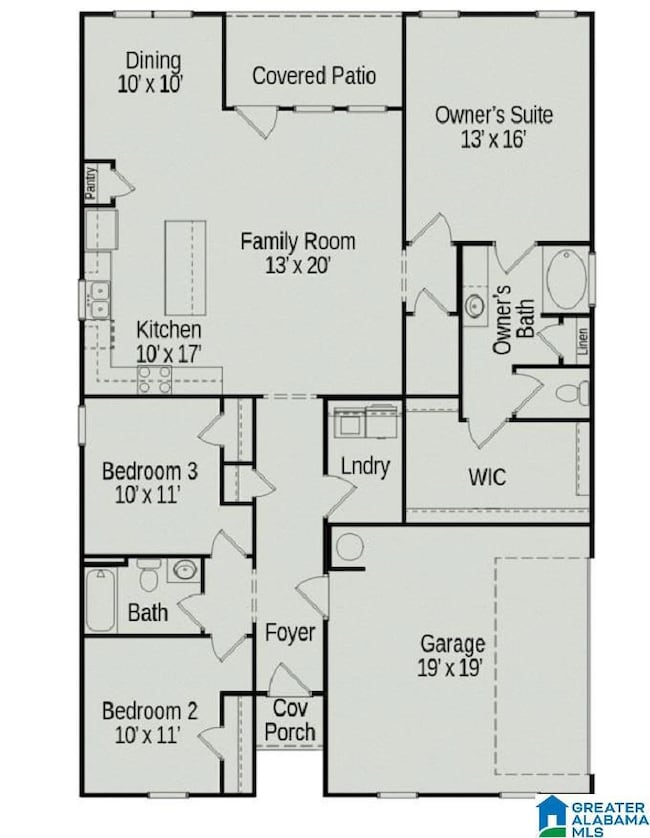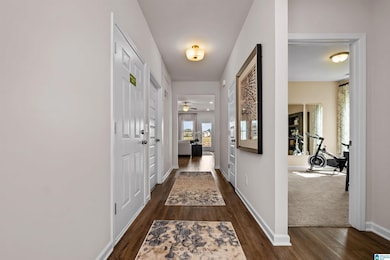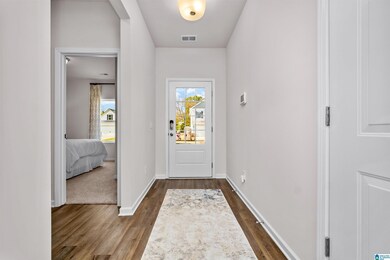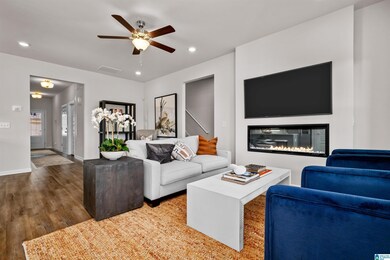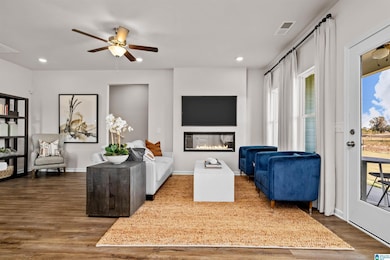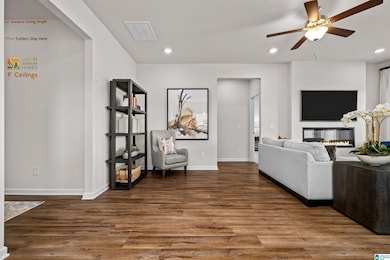Estimated payment $1,970/month
3
Beds
2
Baths
1,679
Sq Ft
$188
Price per Sq Ft
Highlights
- Attic
- Recessed Lighting
- Under Construction
- Attached Garage
- Laundry Room
About This Home
The Bradley at Arbor Ridge packs a lot of living space into a popular ranch layout, including an open living area with access to a covered patio for effortless indoor/outdoor entertaining and a private owner's suite separated from two secondary bedrooms. The kitchen features generous counter space and an island. There is an optional bonus room on this plan for more space. Photos are representations. Selections and colors will vary.
Home Details
Home Type
- Single Family
Year Built
- Built in 2025 | Under Construction
Lot Details
- 0.33 Acre Lot
Parking
- Attached Garage
- Side Facing Garage
Home Design
- Slab Foundation
- HardiePlank Type
Interior Spaces
- Recessed Lighting
- Laminate Countertops
- Attic
Bedrooms and Bathrooms
- 3 Bedrooms
- 2 Full Bathrooms
Laundry
- Laundry Room
- Laundry on upper level
- Washer and Electric Dryer Hookup
Schools
- Moody Elementary And Middle School
- Moody High School
Utilities
- Underground Utilities
- Electric Water Heater
Listing and Financial Details
- Tax Lot 22
Map
Create a Home Valuation Report for This Property
The Home Valuation Report is an in-depth analysis detailing your home's value as well as a comparison with similar homes in the area
Home Values in the Area
Average Home Value in this Area
Property History
| Date | Event | Price | List to Sale | Price per Sq Ft | Prior Sale |
|---|---|---|---|---|---|
| 12/19/2025 12/19/25 | Sold | $314,995 | 0.0% | $188 / Sq Ft | View Prior Sale |
| 12/16/2025 12/16/25 | Off Market | $314,995 | -- | -- | |
| 11/20/2025 11/20/25 | For Sale | $314,995 | -- | $188 / Sq Ft |
Source: Greater Alabama MLS
Source: Greater Alabama MLS
MLS Number: 21418787
Nearby Homes
- 6017 Arbor Ridge
- 6001 Arbor Ridge
- 6023 Arbor Ridge
- 6004 Arbor Ridge
- 6041 Arbor Ridge
- 6035 Arbor Ridge
- 6029 Arbor Ridge
- 6011 Arbor Ridge
- 6058 Arbor Ridge
- 6028 Arbor Ridge
- 6005 Arbor Ridge
- The Avondale Arbor Ridge
- The Kingswood Arbor Ridge
- 6053 Arbor Ridge
- The Bradley Arbor Ridge
- 6040 Arbor Ridge
- 6052 Arbor Ridge
- THE LANCASTER Arbor Ridge
- THE AVERY Arbor Ridge
- 6022 Arbor Ridge
- 1056 Washington Dr
- 2118 Adkins Place
- 2208 Spaulding Place
- 1131 Avalon Dr
- 1291 Washington Dr
- 30 Stevens Cove Dr
- 2907 Lakeside Dr
- 2035 Shamrock Ln
- 2061 Edgewood Dr
- 3088 Rosewalk Dr
- 2212 Rushton Ln
- 5009 Bella Ct
- 2025 Plantation Pkwy
- 2004 Plantation Pkwy
- 6000 Barrington Pkwy
- 2013 Weaver Way
- 1405 Brookhaven Dr
- 1520 Brookhaven Dr
- 1400 Brookhaven Dr
- 1400 Brookhaven Dr
