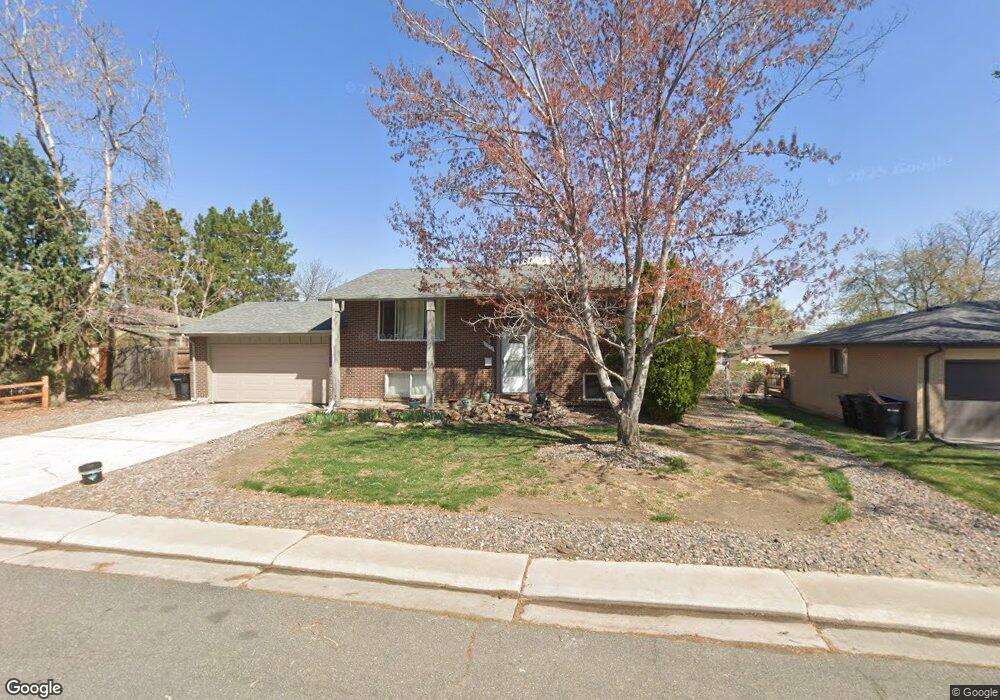6078 Balsam St Arvada, CO 80004
Alta Vista NeighborhoodEstimated Value: $611,000 - $628,000
4
Beds
2
Baths
1,850
Sq Ft
$333/Sq Ft
Est. Value
About This Home
This home is located at 6078 Balsam St, Arvada, CO 80004 and is currently estimated at $616,303, approximately $333 per square foot. 6078 Balsam St is a home located in Jefferson County with nearby schools including Lawrence Elementary School, Arvada K-8, and Arvada High School.
Ownership History
Date
Name
Owned For
Owner Type
Purchase Details
Closed on
Jul 2, 2021
Sold by
Damp Nathan
Bought by
Adducci Alexa Dorothy and Adducci Racheh Norma
Current Estimated Value
Home Financials for this Owner
Home Financials are based on the most recent Mortgage that was taken out on this home.
Original Mortgage
$470,050
Outstanding Balance
$426,497
Interest Rate
2.9%
Mortgage Type
New Conventional
Estimated Equity
$189,806
Purchase Details
Closed on
Mar 15, 2007
Sold by
Disheroon Clinton
Bought by
Damp Nathan
Home Financials for this Owner
Home Financials are based on the most recent Mortgage that was taken out on this home.
Original Mortgage
$137,100
Interest Rate
6.16%
Mortgage Type
Purchase Money Mortgage
Purchase Details
Closed on
Mar 28, 1997
Sold by
Bolster Brian R and Bolster Janine A
Bought by
Disheroon Clinton
Home Financials for this Owner
Home Financials are based on the most recent Mortgage that was taken out on this home.
Original Mortgage
$127,900
Interest Rate
7.55%
Create a Home Valuation Report for This Property
The Home Valuation Report is an in-depth analysis detailing your home's value as well as a comparison with similar homes in the area
Home Values in the Area
Average Home Value in this Area
Purchase History
| Date | Buyer | Sale Price | Title Company |
|---|---|---|---|
| Adducci Alexa Dorothy | $553,000 | First American Title | |
| Damp Nathan | $171,416 | Utc Colorado | |
| Disheroon Clinton | $131,900 | -- |
Source: Public Records
Mortgage History
| Date | Status | Borrower | Loan Amount |
|---|---|---|---|
| Open | Adducci Alexa Dorothy | $470,050 | |
| Previous Owner | Damp Nathan | $137,100 | |
| Previous Owner | Disheroon Clinton | $127,900 |
Source: Public Records
Tax History Compared to Growth
Tax History
| Year | Tax Paid | Tax Assessment Tax Assessment Total Assessment is a certain percentage of the fair market value that is determined by local assessors to be the total taxable value of land and additions on the property. | Land | Improvement |
|---|---|---|---|---|
| 2024 | $3,458 | $35,647 | $17,632 | $18,015 |
| 2023 | $3,458 | $35,647 | $17,632 | $18,015 |
| 2022 | $2,805 | $28,637 | $12,818 | $15,819 |
| 2021 | $2,851 | $29,460 | $13,186 | $16,274 |
| 2020 | $2,619 | $27,139 | $11,540 | $15,599 |
| 2019 | $2,584 | $27,139 | $11,540 | $15,599 |
| 2018 | $2,312 | $23,614 | $6,508 | $17,106 |
| 2017 | $2,117 | $23,614 | $6,508 | $17,106 |
| 2016 | $1,734 | $18,227 | $5,539 | $12,688 |
| 2015 | $1,387 | $18,227 | $5,539 | $12,688 |
| 2014 | $1,387 | $13,700 | $4,872 | $8,828 |
Source: Public Records
Map
Nearby Homes
- 7885 Barbara Ann Dr Unit D
- 6176 Ammons St
- 6011 Yarrow St Unit G
- 6011 Yarrow St Unit I
- 6015 Brentwood St
- 6150 Carr St
- 6007 Yarrow St Unit D
- 5975 Dover St
- 8410 W 59th Ave
- 8420 W 59th Ave
- 8233 W 62nd Place
- 7707 Ralston Rd
- 7700 Robinson Way
- 8710 Alta Vista Dr
- 5920 Estes Ct
- 0000S Balsam St Unit 1
- 0000N Balsam St Unit 1
- 5612 Carr St
- 6355 Carr St
- 6409 Brentwood St
- 6088 Balsam St
- 6068 Balsam St
- 6068 Balsam St Unit 20
- 6061 Ammons St
- 6071 Ammons St
- 6098 Balsam St
- 6051 Ammons St
- 6058 Balsam St
- 6081 Ammons St
- 6073 Balsam St
- 8240 W 61st Ave
- 6063 Balsam St
- 6041 Ammons St
- 6101 Ammons St
- 6108 Balsam St
- 6048 Balsam St
- 6053 Balsam St
- 6105 Balsam St
- 6076 Ammons St
- 6066 Ammons St
