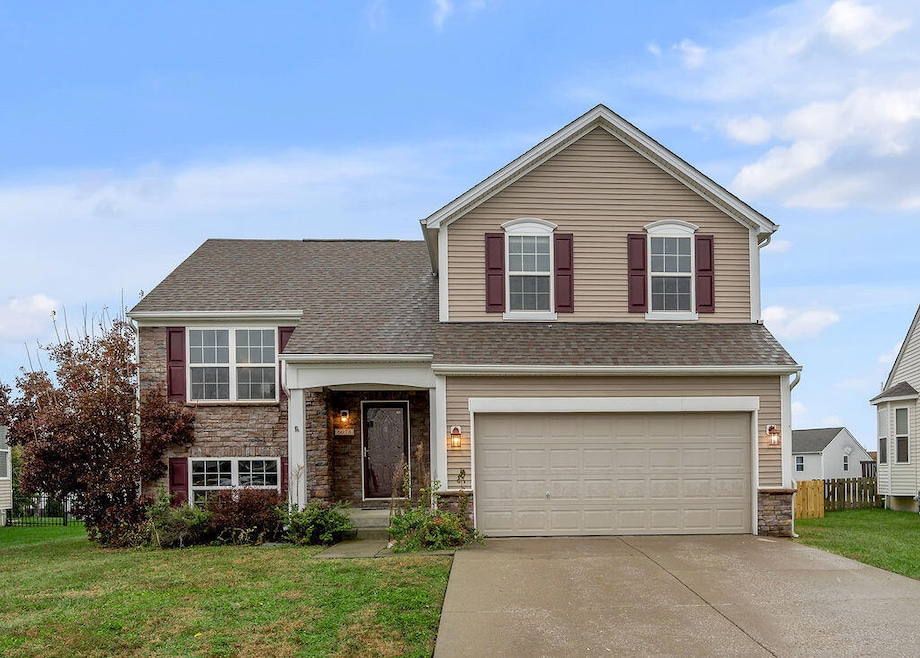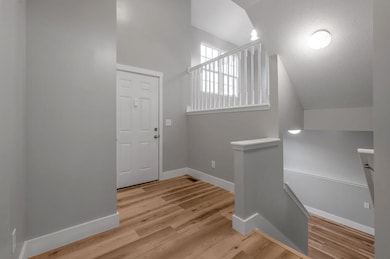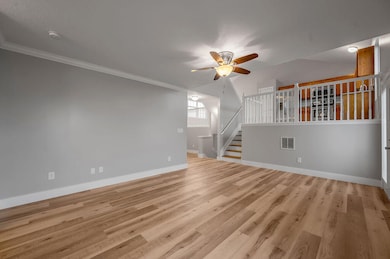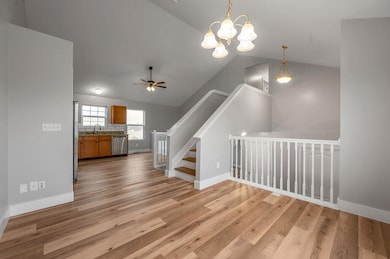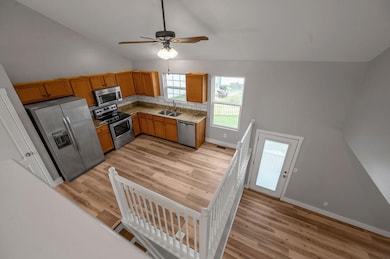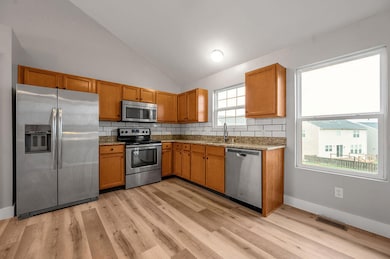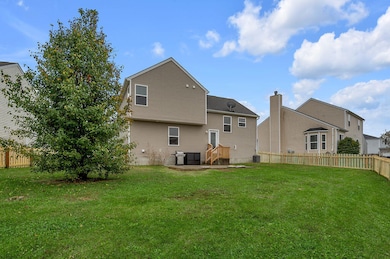6078 Edgemont Way Shelbyville, KY 40065
Estimated payment $2,043/month
Highlights
- Cathedral Ceiling
- Community Pool
- 2 Car Attached Garage
- Neighborhood Views
- First Floor Utility Room
- Eat-In Kitchen
About This Home
Discover the perfect blend of modern updates and thoughtful design in this freshly updated Arcadia floor plan. Offering a contemporary twist on a classic multi-level layout, this home features brand-new flooring throughout, fresh paint, and inviting spaces at every turn. The spacious great room with convenient half bath is ideal for everyday living, while just a few steps up, the open kitchen shines with a cathedral ceiling, generous cabinetry, and easy flow into the adjoining flex room—perfect as a second living area, play space, or formal dining room. The mid-level owner's suite overlooks the great room and offers a private retreat with its own ensuite bath and large walk-in closet. Two additional bedrooms and a full hall bath complete the upper level. The finished lower-level bonus room provides even more versatility for work, hobbies, or recreation. Outside, enjoy a fully fenced backyard with a patio—ready for grilling, pets, and outdoor fun. With a two-car attached garage and a layout designed for both comfort and connection, this move-in-ready home is a standout you won't want to miss. Close proximity to Interstate, dining and shopping.
Home Details
Home Type
- Single Family
Est. Annual Taxes
- $2,395
Year Built
- Built in 2013
Lot Details
- 7,738 Sq Ft Lot
- Wood Fence
- Wire Fence
HOA Fees
- $24 Monthly HOA Fees
Parking
- 2 Car Attached Garage
- Front Facing Garage
- Garage Door Opener
- Driveway
Home Design
- Split Level Home
- Block Foundation
- Shingle Roof
- Vinyl Siding
- Stone
Interior Spaces
- Multi-Level Property
- Cathedral Ceiling
- Ceiling Fan
- Entrance Foyer
- Living Room
- Dining Room
- First Floor Utility Room
- Utility Room
- Vinyl Flooring
- Neighborhood Views
- Partially Finished Basement
Kitchen
- Eat-In Kitchen
- Oven or Range
- Microwave
- Dishwasher
Bedrooms and Bathrooms
- 3 Bedrooms
- Walk-In Closet
Laundry
- Dryer
- Washer
Outdoor Features
- Patio
Schools
- Clear Creek Elementary School
- East Middle School
- Shelby Co High School
Utilities
- Central Air
- Heating Available
- Electric Water Heater
Listing and Financial Details
- Assessor Parcel Number 051A-04-334
Community Details
Overview
- Cloverbrook Farms Subdivision
- Mandatory home owners association
Recreation
- Community Playground
- Community Pool
- Park
Map
Home Values in the Area
Average Home Value in this Area
Tax History
| Year | Tax Paid | Tax Assessment Tax Assessment Total Assessment is a certain percentage of the fair market value that is determined by local assessors to be the total taxable value of land and additions on the property. | Land | Improvement |
|---|---|---|---|---|
| 2024 | $2,395 | $182,000 | $0 | $0 |
| 2023 | $1,960 | $182,000 | $0 | $0 |
| 2022 | $1,969 | $182,000 | $0 | $0 |
| 2021 | $2,024 | $182,000 | $0 | $0 |
| 2020 | $2,030 | $182,000 | $0 | $0 |
| 2019 | $2,030 | $182,000 | $20,000 | $162,000 |
| 2018 | $1,985 | $182,000 | $20,000 | $162,000 |
| 2017 | $1,583 | $144,844 | $0 | $0 |
| 2016 | $1,568 | $144,844 | $0 | $0 |
| 2015 | $293 | $144,844 | $20,000 | $124,844 |
| 2014 | $293 | $144,844 | $20,000 | $124,844 |
| 2013 | $293 | $20,000 | $20,000 | $0 |
Property History
| Date | Event | Price | List to Sale | Price per Sq Ft | Prior Sale |
|---|---|---|---|---|---|
| 11/15/2025 11/15/25 | For Sale | $345,000 | +89.6% | $210 / Sq Ft | |
| 05/26/2017 05/26/17 | Sold | $182,000 | -6.7% | $111 / Sq Ft | View Prior Sale |
| 04/22/2017 04/22/17 | Pending | -- | -- | -- | |
| 04/05/2017 04/05/17 | For Sale | $195,000 | +34.6% | $119 / Sq Ft | |
| 06/28/2013 06/28/13 | Sold | $144,844 | -91.8% | $88 / Sq Ft | View Prior Sale |
| 03/24/2013 03/24/13 | Pending | -- | -- | -- | |
| 09/15/2012 09/15/12 | For Sale | $1,773,294 | -- | $1,080 / Sq Ft |
Purchase History
| Date | Type | Sale Price | Title Company |
|---|---|---|---|
| Warranty Deed | $225,000 | None Listed On Document | |
| Warranty Deed | $182,000 | None Available | |
| Warranty Deed | $144,844 | Chicago Title Insurance Co |
Mortgage History
| Date | Status | Loan Amount | Loan Type |
|---|---|---|---|
| Previous Owner | $175,010 | FHA | |
| Previous Owner | $147,800 | New Conventional |
Source: ImagineMLS (Bluegrass REALTORS®)
MLS Number: 25506239
APN: 051A-04-334
- 280 Saint Regis Dr
- 272 Saint Regis Dr
- 266 Saint Regis Dr
- 2068 Osprey Cove Ave
- 4076 Firestone Way
- 4084 Firestone Way
- 3020 Barlows Brook Rd Unit (Lot 69 and 69A)
- 5023 Black Falcon Rd
- 3034 Barlows Brook Rd
- 3050 Barlows Brook Rd
- 3056 Barlows Brook Rd
- 315 Vildana Ct
- 210 Ardmore Crossing Dr
- 41 Fairway Crossing
- 1643 Greenland Park Cir Unit 3
- 116 Gray Hill Ct
- 684 Ashbourne Dr
- 5017 Irwin Way
- 5022 Irwin Way
- Lot 32 Eberle Blvd
- 6041 Edgemont Way
- 443 Vildana Way
- 1319 Maple St
- 400 Main St
- 500 Marian Village Dr
- 600 Sycamore Terrace
- 900 Lakeview Dr
- 159 Baker Dr
- 1507 Robin Rd
- 452 Midland Blvd
- 534 Matterhorn Dr
- 584 Old Brunerstown Rd
- 443 Vildana Way
- 121 Breighton Cir
- 621 Toll House Ct
- 3976 Shelbyville Rd
- 1350 Evergreen Way
- 1006 Champions Cir
- 17810 Birch Bend Cir
- 110 Belden Trail
