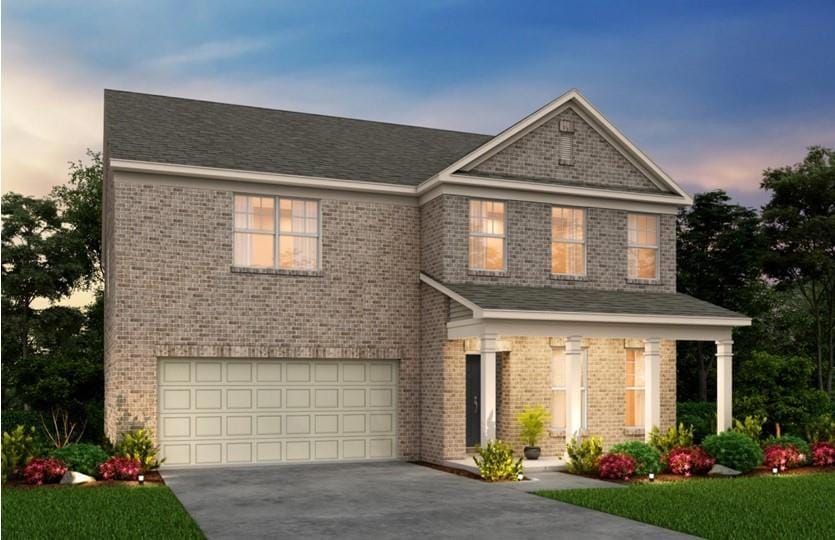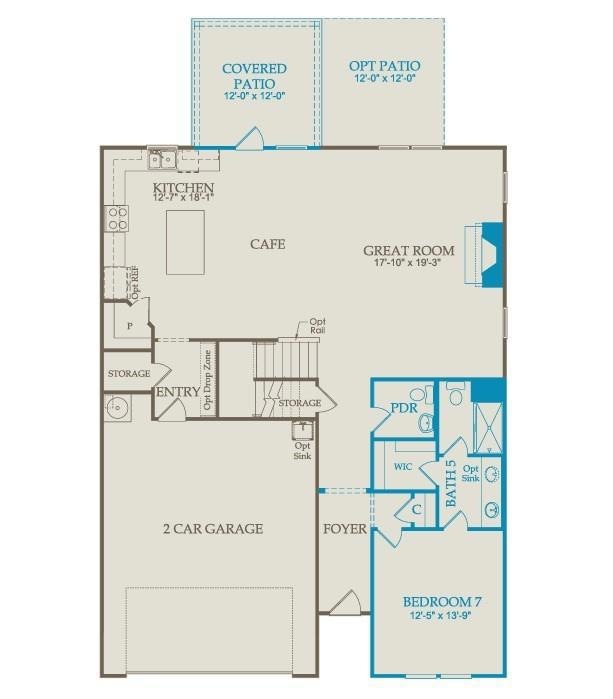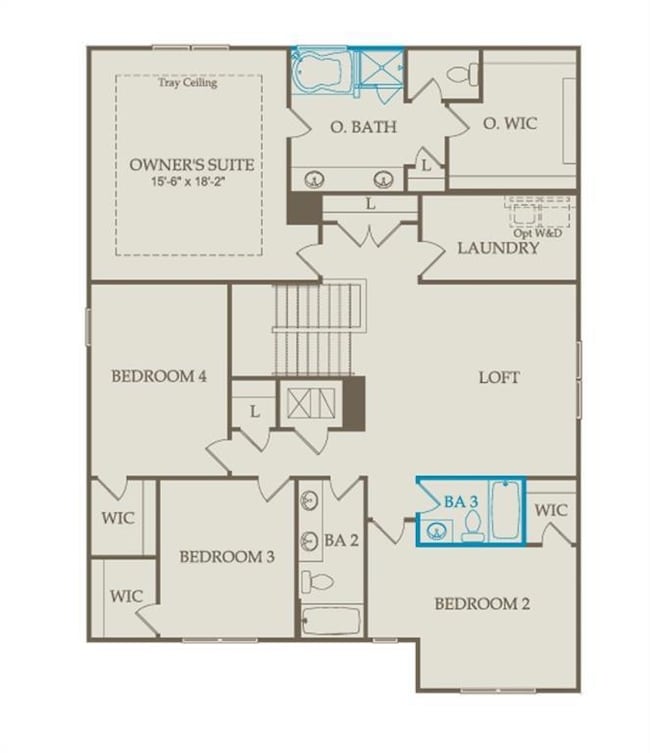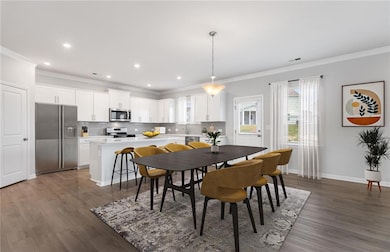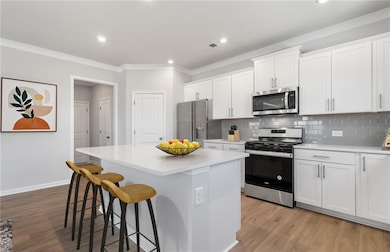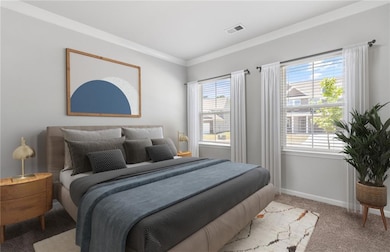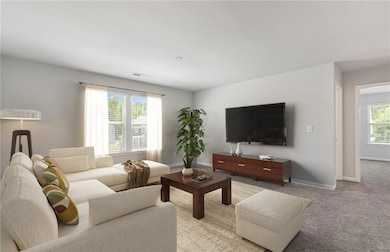6078 Marigold Way Atlanta, GA 30349
Estimated payment $3,370/month
Highlights
- Open-Concept Dining Room
- Traditional Architecture
- Loft
- New Construction
- Wood Flooring
- Stone Countertops
About This Home
Discover the perfect blend of style, space, and thoughtful design in the Pennington plan, a stunning 5-bedroom, 4.5-bath home crafted for modern living. Located in the sought-after Briar Creek community, this residence offers the ideal balance of luxury and everyday comfort. Welcome family or visitors with ease thanks to a private guest retreat complete with its own ensuite bathroom featuring double vanities. A true comfort and convenience. Whether you're hosting or unwinding, the open concept kitchen flows seamlessly into the main living spaces, creating the perfect environment for connection and entertaining. A spacious upstairs loft adds flexible living options ideal for a media room, play area, or home office. Relax, dine, or entertain on the covered back patio, offering year-round enjoyment. Built with lasting quality and curb appeal, the Pennington boasts 3-sides full brick construction, delivering durability and timeless style. Available Spring 2026. Briar Creek invites you to experience a community where comfort and connection come naturally. With thoughtfully planned streetscapes, quality-built homes, and convenient access to local amenities, Briar Creek is the perfect place to plant roots. *Photos are reflective of a model home.
Home Details
Home Type
- Single Family
Year Built
- New Construction
Lot Details
- 0.33 Acre Lot
- Level Lot
- Front Yard
HOA Fees
- $130 Monthly HOA Fees
Parking
- 2 Car Garage
Home Design
- Traditional Architecture
- Slab Foundation
- Shingle Roof
- Three Sided Brick Exterior Elevation
- HardiePlank Type
Interior Spaces
- 3,251 Sq Ft Home
- 2-Story Property
- Tray Ceiling
- Ceiling height of 9 feet on the main level
- Ceiling Fan
- Factory Built Fireplace
- Fireplace With Gas Starter
- Brick Fireplace
- Double Pane Windows
- Insulated Windows
- Family Room with Fireplace
- Open-Concept Dining Room
- Loft
- Neighborhood Views
- Fire and Smoke Detector
Kitchen
- Open to Family Room
- Walk-In Pantry
- Gas Oven
- Microwave
- Dishwasher
- Kitchen Island
- Stone Countertops
- White Kitchen Cabinets
- Disposal
Flooring
- Wood
- Carpet
- Ceramic Tile
Bedrooms and Bathrooms
- Walk-In Closet
- Dual Vanity Sinks in Primary Bathroom
- Separate Shower in Primary Bathroom
Laundry
- Laundry Room
- Laundry in Hall
- Laundry on upper level
Outdoor Features
- Covered Patio or Porch
Location
- Property is near schools
- Property is near shops
Schools
- Wolf Creek Elementary School
- Sandtown Middle School
- Langston Hughes High School
Utilities
- Zoned Heating and Cooling
- Underground Utilities
- 220 Volts
- Phone Available
- Cable TV Available
Community Details
- $500 Initiation Fee
- Fieldstone Management Association, Phone Number (404) 596-7951
- Briar Creek Subdivision
Listing and Financial Details
- Home warranty included in the sale of the property
- Tax Lot 56
- Assessor Parcel Number 14F0125 LL1475
Map
Home Values in the Area
Average Home Value in this Area
Tax History
| Year | Tax Paid | Tax Assessment Tax Assessment Total Assessment is a certain percentage of the fair market value that is determined by local assessors to be the total taxable value of land and additions on the property. | Land | Improvement |
|---|---|---|---|---|
| 2025 | -- | $15,800 | $15,800 | -- |
Property History
| Date | Event | Price | List to Sale | Price per Sq Ft |
|---|---|---|---|---|
| 11/17/2025 11/17/25 | For Sale | $516,545 | -- | $159 / Sq Ft |
Source: First Multiple Listing Service (FMLS)
MLS Number: 7682770
APN: 14F-0125-LL-147-5
- 3990 Cliftondale Place
- 5928 Wolf Creek Dr
- 3755 Uppark Dr
- 5853 Harrier Ln
- 4780 Butner Rd
- 3786 Uppark Dr
- 4392 Sublime Trail
- 6496 Snowden Dr
- 3280 Stonewall Tell Rd
- 4149 Marshwood Trace
- 3643 Uppark Dr
- 5700 Miles Rd Unit B
- 5432 the Vyne Ave
- 315 Alamosa Path SW
- 400 Upson Ln
- 4223 Butternut Place
- 2735 Wolf Trail
- 4290 Rosehall Ct
- 4321 Holliday Rd
- 4060 W Stubbs Rd
