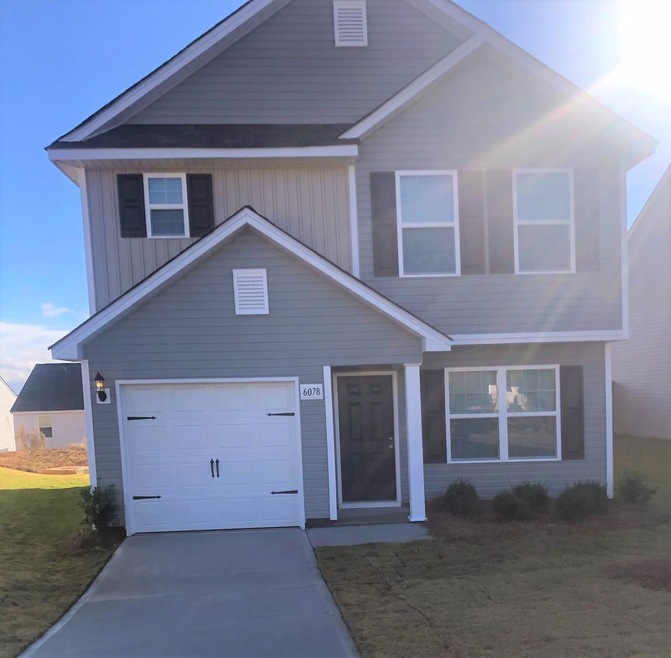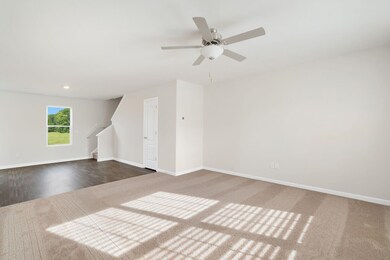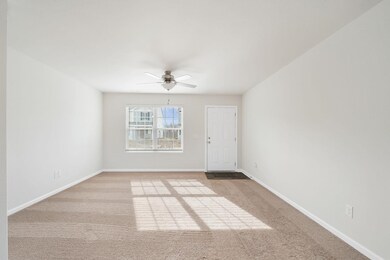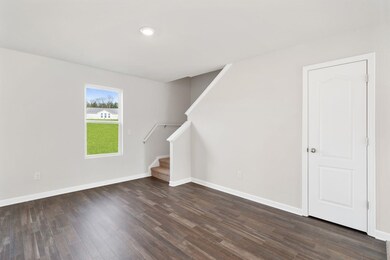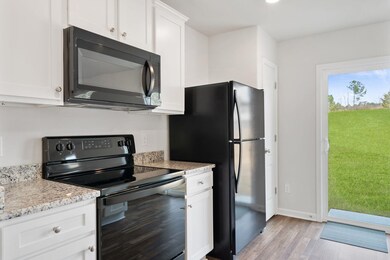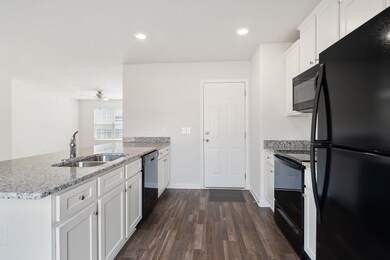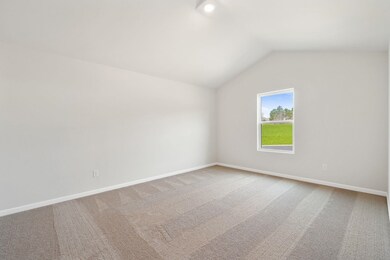
Highlights
- Open Floorplan
- Traditional Architecture
- Community Playground
- James H. Hendrix Elementary School Rated A-
- Patio
- Forced Air Heating and Cooling System
About This Home
As of April 2023This gorgeous home has an open floor plan with stunning upgrades. From the incredible kitchen, complete with Whirlpool brand appliances, granite counter tops and breakfast bar, to the master suite with spacious private bath, you will find a lot to love in this home. LED flush mount lights, double-pane Low-E vinyl windows and a programmable thermostat keep this home energy-efficient.
Last Buyer's Agent
Non-MLS Member
NON MEMBER
Home Details
Home Type
- Single Family
Est. Annual Taxes
- $2,004
Year Built
- Built in 2022
Lot Details
- 4,792 Sq Ft Lot
- Level Lot
HOA Fees
- $17 Monthly HOA Fees
Home Design
- Traditional Architecture
- Slab Foundation
- Composition Shingle Roof
- Vinyl Siding
Interior Spaces
- 1,434 Sq Ft Home
- 2-Story Property
- Open Floorplan
Kitchen
- Free-Standing Range
- Microwave
- Dishwasher
Flooring
- Carpet
- Vinyl
Bedrooms and Bathrooms
- 3 Bedrooms
- Primary bedroom located on second floor
- Primary Bathroom is a Full Bathroom
Attic
- Storage In Attic
- Pull Down Stairs to Attic
Parking
- 1 Car Garage
- Garage Door Opener
- Driveway
Outdoor Features
- Patio
Schools
- Hendrix Elementary School
- Boiling Springs Middle School
- Boiling Springs High School
Utilities
- Forced Air Heating and Cooling System
- Electric Water Heater
Community Details
Recreation
- Community Playground
Ownership History
Purchase Details
Home Financials for this Owner
Home Financials are based on the most recent Mortgage that was taken out on this home.Similar Homes in Inman, SC
Home Values in the Area
Average Home Value in this Area
Purchase History
| Date | Type | Sale Price | Title Company |
|---|---|---|---|
| Special Warranty Deed | $239,900 | None Listed On Document |
Mortgage History
| Date | Status | Loan Amount | Loan Type |
|---|---|---|---|
| Open | $235,554 | FHA |
Property History
| Date | Event | Price | Change | Sq Ft Price |
|---|---|---|---|---|
| 04/12/2023 04/12/23 | Sold | $239,900 | 0.0% | $171 / Sq Ft |
| 04/12/2023 04/12/23 | Sold | $239,900 | 0.0% | $167 / Sq Ft |
| 01/27/2023 01/27/23 | Pending | -- | -- | -- |
| 01/27/2023 01/27/23 | Pending | -- | -- | -- |
| 01/20/2023 01/20/23 | For Sale | $239,900 | 0.0% | $171 / Sq Ft |
| 01/16/2023 01/16/23 | Pending | -- | -- | -- |
| 11/30/2022 11/30/22 | Price Changed | $239,900 | 0.0% | $167 / Sq Ft |
| 11/30/2022 11/30/22 | For Sale | $239,900 | -7.7% | $171 / Sq Ft |
| 11/23/2022 11/23/22 | For Sale | $259,900 | 0.0% | $181 / Sq Ft |
| 09/20/2022 09/20/22 | Pending | -- | -- | -- |
| 08/30/2022 08/30/22 | For Sale | $259,900 | 0.0% | $181 / Sq Ft |
| 08/26/2022 08/26/22 | Pending | -- | -- | -- |
| 08/19/2022 08/19/22 | For Sale | $259,900 | -- | $181 / Sq Ft |
Tax History Compared to Growth
Tax History
| Year | Tax Paid | Tax Assessment Tax Assessment Total Assessment is a certain percentage of the fair market value that is determined by local assessors to be the total taxable value of land and additions on the property. | Land | Improvement |
|---|---|---|---|---|
| 2024 | $1,726 | $9,596 | $1,600 | $7,996 |
| 2023 | $1,726 | $7,320 | $1,600 | $5,720 |
| 2022 | $915 | $2,400 | $2,400 | $0 |
| 2021 | $915 | $2,400 | $2,400 | $0 |
| 2020 | $53 | $144 | $144 | $0 |
Agents Affiliated with this Home
-
Michael Sceau
M
Seller's Agent in 2023
Michael Sceau
LGI Homes SC, LLC
(855) 662-6845
1,516 Total Sales
-
N
Buyer's Agent in 2023
NON MLS MEMBER
Non MLS
-
N
Buyer's Agent in 2023
Non-MLS Member
NON MEMBER
Map
Source: Multiple Listing Service of Spartanburg
MLS Number: SPN293444
APN: 2-42-00-101.36
- 2014 Southlea Dr
- 3064 Whispering Willow Ct
- 3064 Whispering Willow Ct Unit MT 69 Magnolia BEL
- 3052 Whispering Willow Ct
- 3052 Whispering Willow Ct Unit MT 72 Chestnut A
- 3117 Whispering Willow Ct
- 3117 Whispering Willow Ct Unit MD 229 Frost VE C
- 3012 Whispering Willow Ct
- 3012 Whispering Willow Ct Unit MT 82 Magnolia A
- 4042 Rustling Grass Trail
- 4042 Rustling Grass Trail Unit MD 206 Crane VE C
- 3028 Whispering Willow Ct Unit MT 78 Magnolia A
- 3028 Whispering Willow Ct
- 556 Bailey Elizabeth Way
- 4006 Rustling Grass Trail Unit MD 215 Dickenson VE
- 4006 Rustling Grass Trail
- 3064 Whispering Willows Ct
- 1422 Cattleman Acres Dr
- 1422 Cattleman Acres Dr Unit MD 171 Frost VE B
- 3016 Whispering Willows Ct
