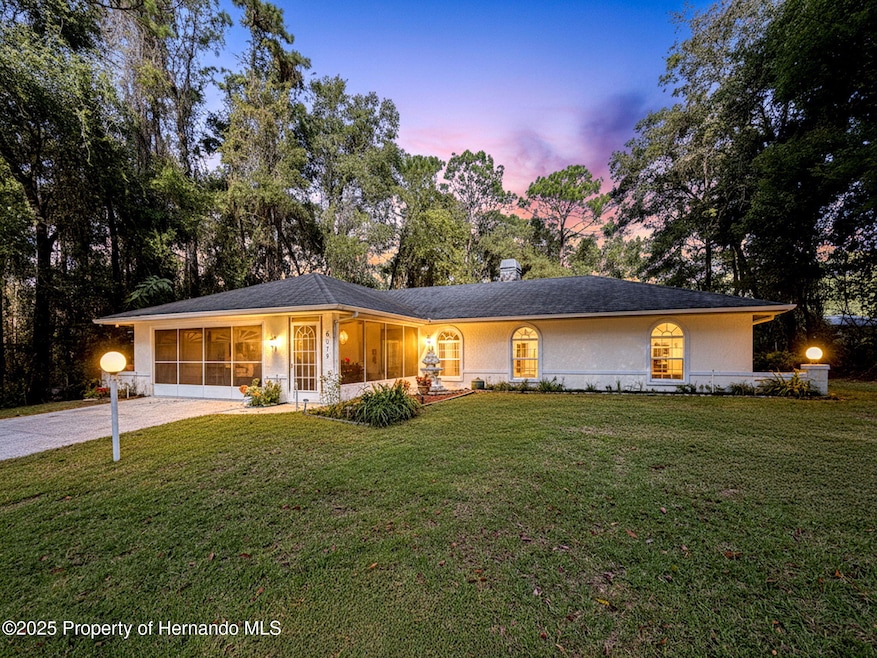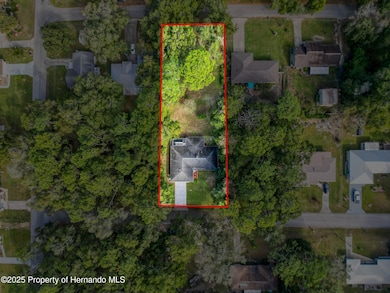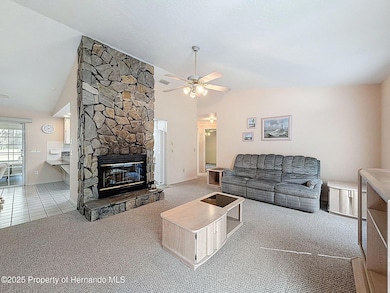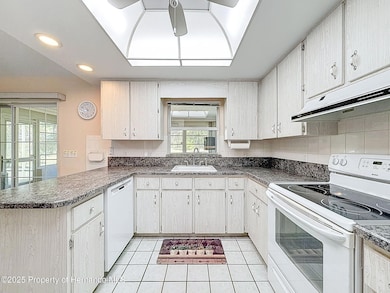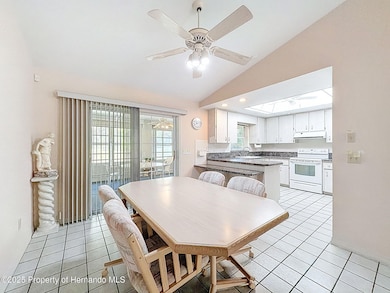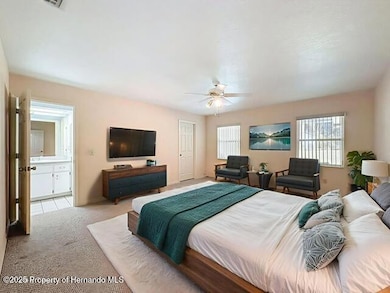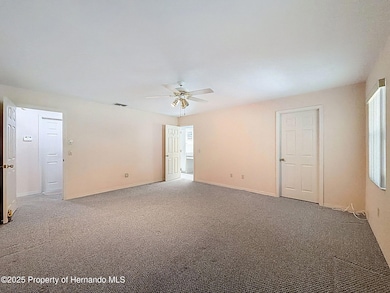6079 E King Ln Inverness, FL 34452
Estimated payment $1,526/month
Highlights
- 0.44 Acre Lot
- Vaulted Ceiling
- Screened Porch
- Open Floorplan
- No HOA
- 5-minute walk to The Highlands
About This Home
Active with contract, taking back up offers. Welcome to 6079 E King Lane in beautiful Inverness — a home that offers comfort, privacy, and endless possibilities. Nestled in a quiet, established neighborhood, this 3-bedroom, 2-bath home features 1,512 sq. ft. of living space on nearly half an acre (0.44 acres). Built in 1990, it's been lovingly maintained and updated with key improvements — including a new HVAC (2022) and roof (2015) giving peace of mind for years to come. Step inside to a bright, inviting floor plan anchored by a charming stone fireplace, adding both warmth and character to the living area. The U-shaped kitchen is highly functional with newer appliances, abundant cabinet space, and a pass-through window to the Florida room, making it perfect for entertaining or everyday convenience. The split-bedroom layout provides ideal privacy, whether you're hosting guests, working from home, or enjoying a quiet retreat. The primary suite includes an en-suite bath with a step-in shower, linen storage, and direct garage access. The 19' x 10.5' Florida room offers a wonderful spot to relax, read, or gather with friends it is heated and airconditioned for extra living space too. Just beyond, the screened lanai overlooks the peaceful backyard, where you can garden, play, or plan for a future pool. A large storage shed with workshop area provides extra space for tools, hobbies, or equipment, and the 2-car garage includes laundry with a utility sink and brand-new dryer. With no immediate neighbors on either side, this property offers an uncommon sense of privacy and tranquility surrounded by nature. The location is another standout, just minutes from Downtown Inverness, where you'll find local restaurants, boutique shops, and the picturesque lakefront boardwalk. Whispering Pines Park offers trails, sports, an Olympic-size pool, and more, while Fort Cooper State Park brings hiking, picnicking, and a touch of Old Florida charm right to your doorstep. Why you'll love it: Retirees will appreciate the peaceful setting, one-level layout, and low maintenance. First-time buyers will find a move-in ready home with room to grow and no HOA. Investors will recognize strong rental potential and solid long-term value in a desirable location. This is more than a house, it's a comfortable, versatile home in a community known for its natural beauty and small-town warmth. Come experience the best of Inverness living today.
Home Details
Home Type
- Single Family
Est. Annual Taxes
- $711
Year Built
- Built in 1990
Lot Details
- 0.44 Acre Lot
- Lot Dimensions are 80 x 240
- Property fronts a county road
- South Facing Home
- Few Trees
- Property is zoned PDP, PUD
Parking
- 2 Car Attached Garage
- Garage Door Opener
Home Design
- Shingle Roof
- Block Exterior
- Stucco Exterior
Interior Spaces
- 1,512 Sq Ft Home
- 1-Story Property
- Open Floorplan
- Vaulted Ceiling
- Ceiling Fan
- Wood Burning Fireplace
- Entrance Foyer
- Workshop
- Screened Porch
- Fire and Smoke Detector
Kitchen
- Breakfast Bar
- Dishwasher
Flooring
- Carpet
- Tile
Bedrooms and Bathrooms
- 3 Bedrooms
- Walk-In Closet
- 2 Full Bathrooms
- No Tub in Bathroom
Laundry
- Laundry in Garage
- Dryer
- Washer
- Sink Near Laundry
Outdoor Features
- Shed
Utilities
- Central Heating and Cooling System
- Private Water Source
- Well
- Septic Tank
- Cable TV Available
Community Details
- No Home Owners Association
Listing and Financial Details
- Legal Lot and Block 3 & 30 / 355
- Assessor Parcel Number 20E19S290010 03550 0030
Map
Home Values in the Area
Average Home Value in this Area
Tax History
| Year | Tax Paid | Tax Assessment Tax Assessment Total Assessment is a certain percentage of the fair market value that is determined by local assessors to be the total taxable value of land and additions on the property. | Land | Improvement |
|---|---|---|---|---|
| 2025 | $666 | $82,131 | -- | -- |
| 2024 | $638 | $79,816 | -- | -- |
| 2023 | $638 | $77,491 | $0 | $0 |
| 2022 | $667 | $75,234 | $0 | $0 |
| 2021 | $655 | $73,043 | $0 | $0 |
| 2020 | $598 | $123,867 | $6,640 | $117,227 |
| 2019 | $598 | $111,242 | $6,100 | $105,142 |
| 2018 | $577 | $96,939 | $6,960 | $89,979 |
| 2017 | $581 | $67,681 | $5,680 | $62,001 |
| 2016 | $593 | $66,289 | $5,720 | $60,569 |
| 2015 | $599 | $65,828 | $4,360 | $61,468 |
| 2014 | $612 | $65,306 | $7,970 | $57,336 |
Property History
| Date | Event | Price | List to Sale | Price per Sq Ft |
|---|---|---|---|---|
| 11/18/2025 11/18/25 | Pending | -- | -- | -- |
| 11/10/2025 11/10/25 | For Sale | $279,900 | -- | $185 / Sq Ft |
Purchase History
| Date | Type | Sale Price | Title Company |
|---|---|---|---|
| Interfamily Deed Transfer | -- | Attorney | |
| Interfamily Deed Transfer | -- | -- |
Source: Hernando County Association of REALTORS®
MLS Number: 2256587
APN: 20E-19S-29-0010-03550-0030
- 4075 S Alpine Ave
- 6046 E Loring Ln
- 6233 E Joyce Ln
- 6101 E Menlo Ln
- 4229 S Canton Terrace
- 6325 E Kent St
- 6080 E Elgin Ln
- 3956 S Fernpark Terrace
- 6490 E Lynn St
- 6093 E Malverne St
- 4349 S Culver Terrace
- 6122 E Holly St
- 6162 E Malverne St
- 6401 E Holly St
- 3900 S Ivanhoe
- 6188 E Oneida St
- 6000 E Oneida St
- 6162 E Oneida St
- 6015 E Dell Ln
- 6122 E Glencoe St
