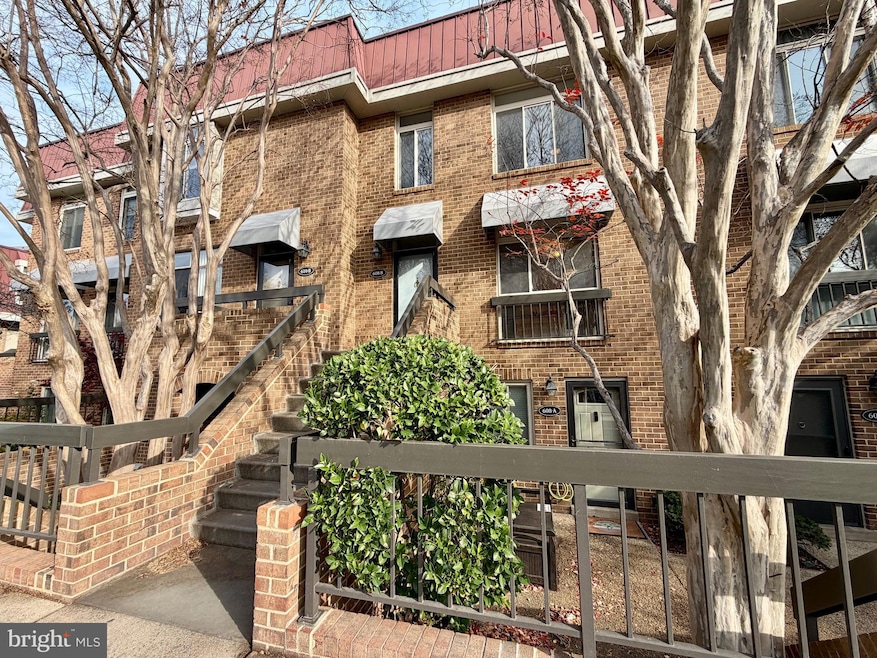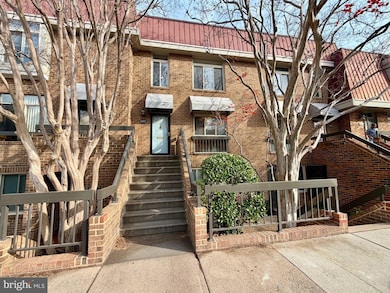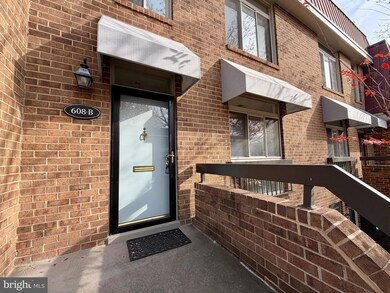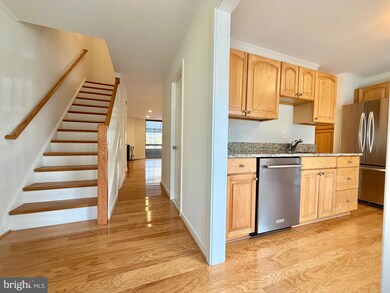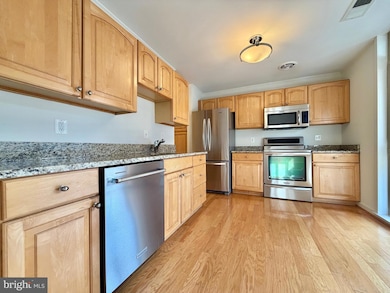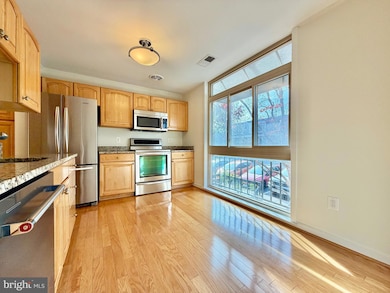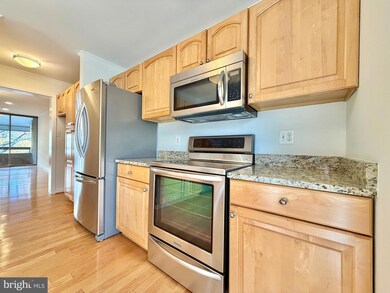608 15th St S Unit 2 Arlington, VA 22202
Aurora Highlands NeighborhoodHighlights
- Traditional Architecture
- 1 Fireplace
- Community Pool
- Gunston Middle School Rated A-
- No HOA
- 4-minute walk to Metropolian Park
About This Home
Open House Saturday 11/22 and Sunday 11/23 from 1-2 PM
Location, location, location. This home delivers the wow factor with a high walk score and unbeatable convenience. Beautifully updated 3 bedroom, 2.5 bathroom condo in the popular Southampton community. Freshly painted with updated bathrooms, hardwood floors throughout, a cozy fireplace, and a private balcony. The kitchen features granite countertops and stainless steel appliances. One assigned parking space is included. Community pool.
This property is a commuter’s dream. Walk to Pentagon City Metro and the Fashion Centre at Pentagon City, plus Virginia Highlands Park is right across the street. Local shops, restaurants, grocery stores, even Costco and many everyday conveniences are all nearby. Close to Ronald Reagan National Airport, the Aurora Hills Branch Library, and the Amazon HQ2 campus at National Landing.
Do not miss out on this gem. Pets considered on a case by case basis. Virtual tour available. Floor plans are also included, so be sure to take a look.
Pets case by case. Interested applicants will be asked to complete a background check as part of the application. Applicants need to have a credit score 700 or more to qualify and an income a minimum of three times the monthly rent. No more than two incomes to qualify. Each adult moving in needs to submit an application. Confirm with the listing agent directly that the application window is still open. All application fees are non-refundable.
Listing Agent
cwelch@kw.com Keller Williams Capital Properties License #0225263569 Listed on: 11/20/2025

Co-Listing Agent
(571) 685-9831 andreasyourrealtor@gmail.com Keller Williams Capital Properties License #5016920
Open House Schedule
-
Sunday, November 23, 20251:00 to 2:00 pm11/23/2025 1:00:00 PM +00:0011/23/2025 2:00:00 PM +00:00Add to Calendar
Townhouse Details
Home Type
- Townhome
Est. Annual Taxes
- $7,213
Year Built
- Built in 1980
Home Design
- Traditional Architecture
- Concrete Perimeter Foundation
Interior Spaces
- 1,400 Sq Ft Home
- Property has 2 Levels
- 1 Fireplace
Kitchen
- Electric Oven or Range
- Microwave
- Dishwasher
- Disposal
Bedrooms and Bathrooms
- 3 Bedrooms
Laundry
- Dryer
- Washer
Parking
- Free Parking
- Parking Lot
- 2 Assigned Parking Spaces
Schools
- Wakefield High School
Utilities
- Central Heating and Cooling System
- Vented Exhaust Fan
- Electric Water Heater
Listing and Financial Details
- Residential Lease
- Security Deposit $3,950
- No Smoking Allowed
- 12-Month Min and 36-Month Max Lease Term
- Available 11/21/25
- $50 Application Fee
- Assessor Parcel Number 35-008-031
Community Details
Overview
- No Home Owners Association
- Southampton Subdivision, Suffolk Upper 3 Floorplan
Recreation
- Community Pool
Pet Policy
- Pets allowed on a case-by-case basis
- Pet Deposit $500
- $25 Monthly Pet Rent
Map
Source: Bright MLS
MLS Number: VAAR2065986
APN: 35-008-031
- 1667 S Hayes St Unit 1
- 1805 S Fern St
- 735 20th St S
- Potomac I Plan at Highlands Row
- Potomac II Plan at Highlands Row
- 637 21st St S
- 1211 S Eads St Unit 307
- 1211 S Eads St Unit 711
- 1211 S Eads St Unit 1009
- 739 22nd St S
- 1037 16th St S
- 2007 S Joyce St
- 801 23rd St S
- 1300 Crystal Dr Unit 901S
- 1200 Crystal Dr Unit 214
- 1019 21st St S
- 1515 S Arlington Ridge Rd Unit 603
- 1301 S Arlington Ridge Rd Unit 610
- 1701 S Arlington Ridge Rd
- 1101 S Arlington Ridge Rd Unit 704
- 620 15th St S Unit 1
- 1446 S Grant St Unit FL5-ID698
- 1446 S Grant St Unit FL5-ID694
- 1765 S Hayes St Unit A
- 1446 S Grant St
- 590 15th St S
- 1405 S Fern St Unit ID1048699P
- 1405 S Fern St Unit ID1040261P
- 1405 S Fern St Unit ID1047970P
- 1405 S Fern St Unit ID1048698P
- 1405 S Fern St Unit ID1047971P
- 1405 S Fern St Unit ID1047965P
- 1405 S Fern St Unit ID1049771P
- 1405 S Fern St Unit ID1047963P
- 550 14th Rd S
- 550 14th Rd S Unit FL11-ID359
- 550 14th Rd S Unit FL6-ID363
- 550 14th Rd S Unit FL9-ID413
- 550 14th Rd S Unit FL15-ID397
- 1500 S Hayes St Unit ID1262306P
