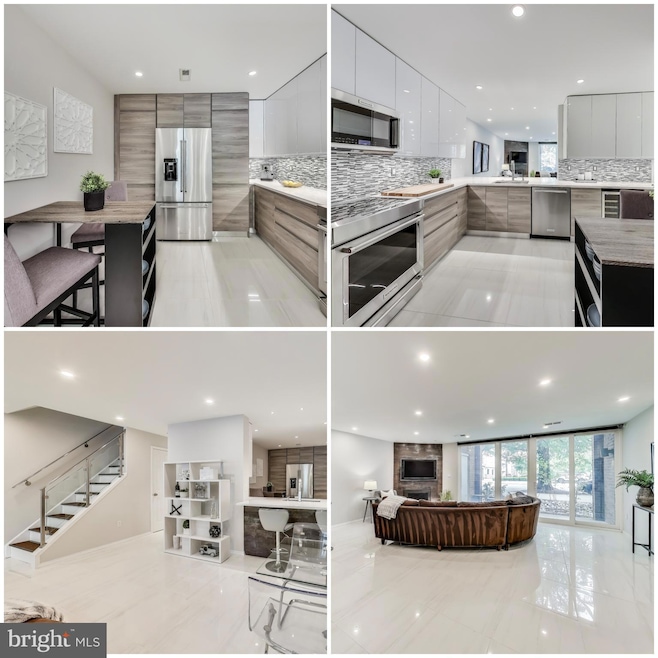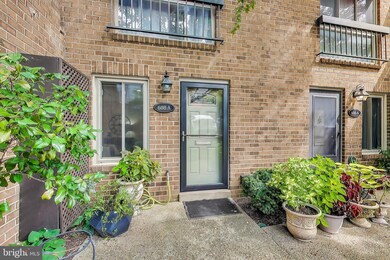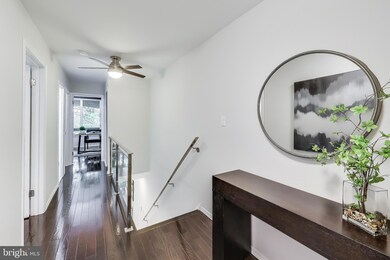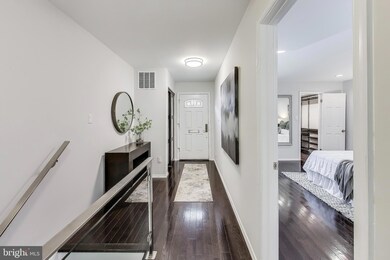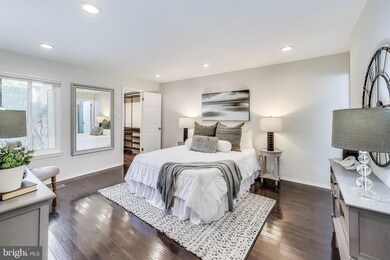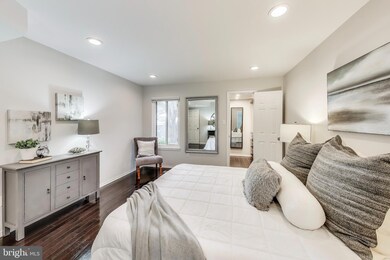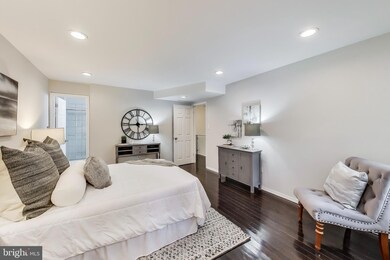
608 15th St S Arlington, VA 22202
Aurora Highlands NeighborhoodHighlights
- Gourmet Kitchen
- Open Floorplan
- Solid Hardwood Flooring
- Gunston Middle School Rated A-
- Contemporary Architecture
- 4-minute walk to Metropolian Park
About This Home
As of April 2025Experience the perfect blend of luxury and location in this beautifully updated 3-bedroom, 2.5-bathroom condo in the highly coveted National Landing area. With high-end finishes and thoughtful design, this home is a true gem. Step into the chef’s dream kitchen, featuring exquisite Italian-made Unica cabinets, stunning white quartz countertops, and top-of-the-line KitchenAid stainless steel appliances, including an induction range/oven and an Allavino wine cooler. The expansive counter space and oversized cabinetry make it ideal for both casual dining and entertaining guests. Each bathroom is a sanctuary, showcasing modern vanities, premium tiles, and stylish fixtures that elevate your daily routine.
The lower level is adorned with luxurious 24" x 24" porcelain tiles, while the upper level boasts the warmth of solid hardwood floors, creating a harmonious flow throughout. A sleek stainless steel and glass railing system adds a touch of sophistication, while the oversized sliding glass door with switchable privacy glass opens to a private patio, seamlessly blending indoor and outdoor living.
Another unique perk of this condo is that it has two separate entrances, one of which leads directly to a shopping haven. Unlike typical condos where you need to go through a main entrance, this offers a rare level of convenience and privacy.
Additionally, the condo fee is much lower compared to other condos with this level of walkability—most are double or more—making this property a standout value.
This condo is a must-see for anyone seeking elegance and convenience in one of the most desirable neighborhoods. Just steps away, you'll find the Pentagon City Mall and Pentagon Row, offering an array of premier shopping, dining, and entertainment options. Commuting is a breeze with the Pentagon City Metro station just a block away and the Crystal City Metro only two blocks from your doorstep, ensuring easy access to downtown D.C. and beyond. Amazon HQ2 is also a quick two-block stroll, making this an ideal spot for professionals.
Across the street, Virginia Highlands Park awaits, featuring tennis and basketball courts, soccer fields, a baseball diamond, volleyball courts, two playgrounds, and even a water park. For outdoor enthusiasts, the scenic Mount Vernon Trail offers beautiful walking, jogging, and biking paths along the Potomac River. Plus, with Whole Foods and Harris Teeter within walking distance, grocery shopping couldn't be more convenient. This location truly combines the best of urban living with a vibrant community lifestyle.
This home’s exceptional location places you just 0.8 miles from the Pentagon and 2.5 miles from the iconic Washington Monument, providing quick access to major routes such as I-395, GW Parkway, Route 1, and National Airport. The Crystal City Train Station and National Landing Water Park are also just moments away, adding to the convenience of this prime spot. Whether you’re commuting to work or exploring the vibrant city, this property offers unparalleled access to the best of Northern Virginia and Washington, D.C.
With its modern design, luxurious upgrades, and unbeatable location, this home delivers a truly unique living experience that seamlessly blends comfort, style, and convenience in the heart of National Landing..
Last Agent to Sell the Property
Fairfax Realty Select License #0225201393 Listed on: 03/05/2025

Townhouse Details
Home Type
- Townhome
Est. Annual Taxes
- $6,945
Year Built
- Built in 1980
HOA Fees
- $557 Monthly HOA Fees
Home Design
- Contemporary Architecture
- Brick Exterior Construction
- Brick Foundation
Interior Spaces
- 1,426 Sq Ft Home
- Property has 2 Levels
- Open Floorplan
- Ceiling Fan
- Recessed Lighting
- Wood Burning Fireplace
- Double Pane Windows
- Window Treatments
- Sliding Doors
- Family Room Off Kitchen
- Living Room
- Finished Basement
- Walk-Out Basement
Kitchen
- Gourmet Kitchen
- Electric Oven or Range
- Built-In Microwave
- Dishwasher
- Stainless Steel Appliances
- Upgraded Countertops
- Disposal
Flooring
- Solid Hardwood
- Ceramic Tile
Bedrooms and Bathrooms
- 3 Main Level Bedrooms
- En-Suite Primary Bedroom
- En-Suite Bathroom
- Walk-In Closet
Laundry
- Laundry Room
- Laundry on lower level
- Front Loading Dryer
- Front Loading Washer
Parking
- 2 Open Parking Spaces
- 2 Parking Spaces
- Parking Lot
- Parking Permit Included
- 1 Assigned Parking Space
Utilities
- Central Air
- Heat Pump System
- Electric Water Heater
Additional Features
- Patio
- Property is in excellent condition
Listing and Financial Details
- Assessor Parcel Number 35-008-030
Community Details
Overview
- Association fees include water, pool(s), trash
- $50 Other One-Time Fees
- Southampton Subdivision
Recreation
- Community Pool
Pet Policy
- Pets Allowed
Similar Homes in Arlington, VA
Home Values in the Area
Average Home Value in this Area
Property History
| Date | Event | Price | Change | Sq Ft Price |
|---|---|---|---|---|
| 04/08/2025 04/08/25 | Sold | $775,000 | -3.1% | $543 / Sq Ft |
| 03/13/2025 03/13/25 | Off Market | $799,999 | -- | -- |
| 03/12/2025 03/12/25 | Pending | -- | -- | -- |
| 03/05/2025 03/05/25 | For Sale | $799,999 | -- | $561 / Sq Ft |
Tax History Compared to Growth
Agents Affiliated with this Home
-
Dinh Pham

Seller's Agent in 2025
Dinh Pham
Fairfax Realty Select
(703) 854-9116
1 in this area
372 Total Sales
-
Alyssa Cannon

Buyer's Agent in 2025
Alyssa Cannon
McEnearney Associates
(703) 585-8167
1 in this area
52 Total Sales
Map
Source: Bright MLS
MLS Number: VAAR2049754
- 1767 S Hayes St
- 1681 A S Hayes St Unit 1
- 637 21st St S
- 609 21st St S
- 1211 S Eads St Unit 108
- 1211 S Eads St Unit 601
- 1211 S Eads St Unit 401
- 1211 S Eads St Unit 804
- 2007 S Joyce St
- 730 22nd St S
- 1119 16th St S
- 801 23rd St S
- 1019 21st St S
- 1515 S Arlington Ridge Rd Unit 603
- 1130 17th St S
- 1101 S Arlington Ridge Rd Unit 112
- 1101 S Arlington Ridge Rd Unit 214
- 1200 S Arlington Ridge Rd Unit 507
- 1200 S Arlington Ridge Rd Unit 509
- 1200 S Arlington Ridge Rd Unit 205
