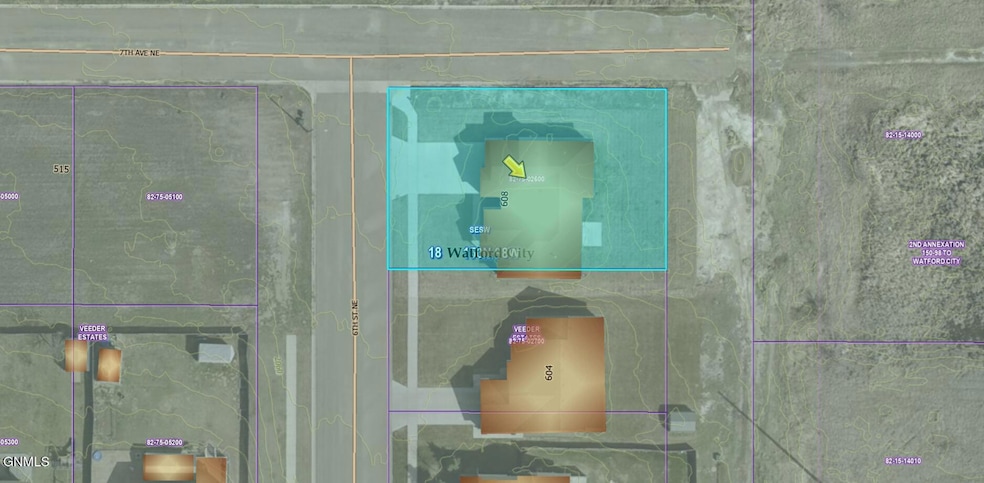
608 6th St NE Watford City, ND 58854
Estimated payment $5,171/month
Highlights
- New Construction
- Corner Lot
- No HOA
- Ranch Style House
- Private Yard
- 2 Car Direct Access Garage
About This Home
Welcome to your dream home! This stunning residence offers the perfect blend of luxury and comfort. Step inside to discover a spacious layout, with three bedrooms and two full baths thoughtfully arranged on the main floor for maximum privacy. The master suite, located on one end of the home, is a true oasis featuring a large walk-in closet and a master bath. Indulge in the luxury of a custom his and hers vanity and sinks and unwind in the beautiful freestanding tub or the expansive walk-in custom tile shower. Natural light floods the living spaces, highlighting the beauty of the East and West facing windows that frame breathtaking North Dakota sunrises and sunsets. The kitchen is a chef's delight, boasting a large island, floating shelves, and both a regular and butler's pantry. Entertain effortlessly in the great room, complete with an electric fireplace and slider doors leading out to the rear porch. Enjoy meals in the dining room or breakfast nook and appreciate the convenience of a large laundry room accessible from both the master walk-in closet and hallway. Additional features include a two-car heated garage with drains in the floor, and a large partially finished bonus room above with plumbing complete for the addition of another full bath, offering endless possibilities as a fourth bedroom, den, craft room, or man cave. Outside, a charming front porch beckons you to relax and enjoy the scenery of the spacious corner lot, complete with a sprinkler system in both the front and back yards. Welcome home to luxury living at its finest! Call your favorite Realtor today to schedule your own private showing!
Home Details
Home Type
- Single Family
Est. Annual Taxes
- $4,566
Year Built
- Built in 2022 | New Construction
Lot Details
- 0.31 Acre Lot
- Landscaped
- Corner Lot
- Level Lot
- Front and Back Yard Sprinklers
- Private Yard
Parking
- 2 Car Direct Access Garage
- Heated Garage
- Inside Entrance
- Lighted Parking
- Front Facing Garage
- Garage Door Opener
- Double-Wide Driveway
Home Design
- Ranch Style House
- Permanent Foundation
- Asphalt Roof
- Vinyl Siding
- Concrete Perimeter Foundation
- Stone
Interior Spaces
- 2,816 Sq Ft Home
- Gas Fireplace
- Living Room with Fireplace
- Fire and Smoke Detector
- Laundry on main level
- Property Views
Kitchen
- Oven
- Gas Range
- Range Hood
- Microwave
- Dishwasher
Flooring
- Carpet
- Laminate
- Vinyl
Bedrooms and Bathrooms
- 4 Bedrooms
- Walk-In Closet
- 2 Full Bathrooms
- Soaking Tub
Basement
- Interior Basement Entry
- Crawl Space
Outdoor Features
- Patio
- Exterior Lighting
- Rain Gutters
- Porch
Utilities
- Central Air
- Heating System Uses Natural Gas
- Natural Gas Connected
- Fiber Optics Available
- Phone Available
- Cable TV Available
Community Details
- No Home Owners Association
- Veeder Estates Subdivision
Listing and Financial Details
- Assessor Parcel Number 82-75-02600
Map
Home Values in the Area
Average Home Value in this Area
Tax History
| Year | Tax Paid | Tax Assessment Tax Assessment Total Assessment is a certain percentage of the fair market value that is determined by local assessors to be the total taxable value of land and additions on the property. | Land | Improvement |
|---|---|---|---|---|
| 2024 | $4,566 | $268,280 | $45,125 | $223,155 |
| 2023 | $2,574 | $153,385 | $45,125 | $108,260 |
| 2022 | $706 | $38,355 | $38,355 | $0 |
| 2021 | $699 | $38,355 | $38,355 | $0 |
| 2020 | $675 | $38,355 | $38,355 | $0 |
| 2019 | $530 | $30,280 | $30,280 | $0 |
| 2018 | $526 | $32,065 | $32,065 | $0 |
| 2017 | $504 | $32,065 | $32,065 | $0 |
| 2016 | $122 | $7,575 | $7,575 | $0 |
| 2015 | $124 | $0 | $0 | $0 |
| 2014 | $150 | $7,500 | $7,500 | $0 |
| 2013 | $127 | $0 | $0 | $0 |
Property History
| Date | Event | Price | Change | Sq Ft Price |
|---|---|---|---|---|
| 08/07/2025 08/07/25 | For Sale | $875,000 | -- | $311 / Sq Ft |
Similar Home in Watford City, ND
Source: Bismarck Mandan Board of REALTORS®
MLS Number: 4021056
APN: 82-75-02600
- Tbd 6th St NE
- 328 5th St NE
- 216 7th Ave NE
- 215 7th Ave NE
- 225 7th St NE
- 505 2nd St NE
- 309 3rd St NE
- 230 Leslie Ln SE
- Lot 19 S Pheasant Ridge St
- Lot 17 S Pheasant Ridge St
- Lot 15 S Pheasant Ridge St
- 0 S Pheasant Ridge St
- 600 8th St NW
- 604 8th St NW
- 605 8th St NW
- Tbd Hwy 23 (L5 B2)
- 121 6th St SE
- 205 11th Ave NW
- 504 4th St NW
- 408 4th St NW

