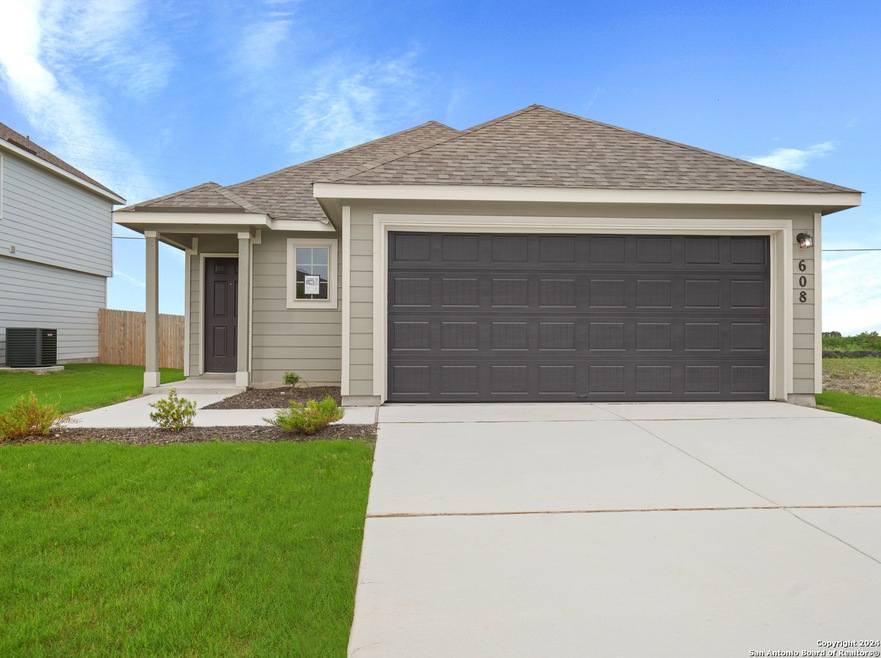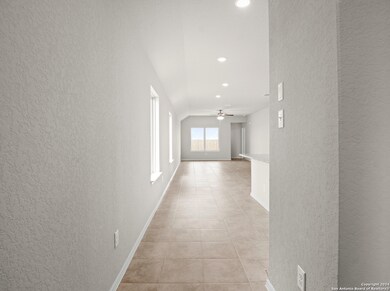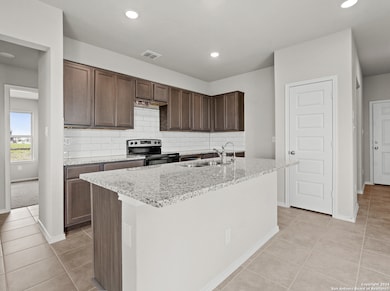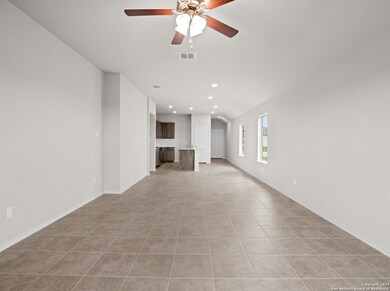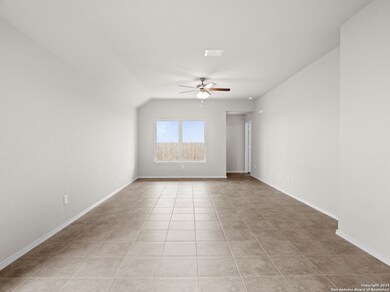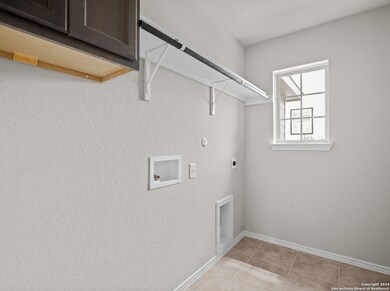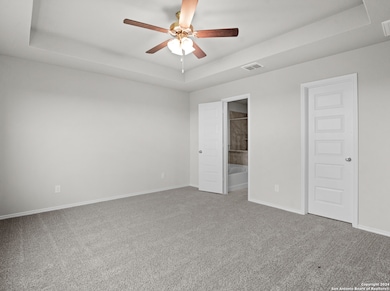NEW CONSTRUCTION
$10K PRICE DROP
608 Angus Dr Seguin, TX 78155
Estimated payment $1,701/month
Total Views
2,864
3
Beds
2
Baths
1,420
Sq Ft
$176
Price per Sq Ft
Highlights
- New Construction
- 2 Car Attached Garage
- Ceramic Tile Flooring
- Covered Patio or Porch
- Double Pane Windows
- Central Heating and Cooling System
About This Home
Love where you live in Swenson Heights in Seguin, TX! The Aspen floor plan is a charming 1-story home with 3 bedrooms, 2 baths, and 2-car garage. The gourmet kitchen is sure to please with 42" cabinetry and granite countertops. Retreat to the Owner's Suite featuring double sinks, sizable shower, and a walk-in closet. Enjoy the great outdoors with a sprinkler system and a covered patio! Don't miss your opportunity to call Swenson Heights home, schedule a visit today!
Home Details
Home Type
- Single Family
Est. Annual Taxes
- $3,300
Year Built
- Built in 2024 | New Construction
Lot Details
- 5,663 Sq Ft Lot
- Fenced
- Level Lot
- Sprinkler System
HOA Fees
- $95 Monthly HOA Fees
Parking
- 2 Car Attached Garage
Home Design
- Slab Foundation
- Radiant Barrier
Interior Spaces
- 1,420 Sq Ft Home
- Property has 1 Level
- Ceiling Fan
- Double Pane Windows
- Fire and Smoke Detector
- Washer Hookup
Kitchen
- Stove
- Microwave
- Dishwasher
Flooring
- Carpet
- Ceramic Tile
Bedrooms and Bathrooms
- 3 Bedrooms
- 2 Full Bathrooms
Outdoor Features
- Covered Patio or Porch
Schools
- Navarro Elementary And Middle School
- Navarro High School
Utilities
- Central Heating and Cooling System
- Electric Water Heater
Community Details
- $175 HOA Transfer Fee
- Diamond Association Management Association
- Built by Legend Homes
- Swenson Heights Subdivision
- Mandatory home owners association
Listing and Financial Details
- Legal Lot and Block 20 / 3
Map
Create a Home Valuation Report for This Property
The Home Valuation Report is an in-depth analysis detailing your home's value as well as a comparison with similar homes in the area
Home Values in the Area
Average Home Value in this Area
Tax History
| Year | Tax Paid | Tax Assessment Tax Assessment Total Assessment is a certain percentage of the fair market value that is determined by local assessors to be the total taxable value of land and additions on the property. | Land | Improvement |
|---|---|---|---|---|
| 2025 | $3,300 | $234,990 | $39,012 | $195,978 |
| 2024 | $3,300 | $164,024 | $23,213 | $140,811 |
| 2023 | $491 | $24,860 | $24,860 | -- |
Source: Public Records
Property History
| Date | Event | Price | Change | Sq Ft Price |
|---|---|---|---|---|
| 11/13/2024 11/13/24 | Sold | -- | -- | -- |
| 10/15/2024 10/15/24 | Pending | -- | -- | -- |
| 10/11/2024 10/11/24 | Price Changed | $234,990 | -6.0% | $165 / Sq Ft |
| 09/17/2024 09/17/24 | For Sale | $249,990 | 0.0% | $176 / Sq Ft |
| 09/06/2024 09/06/24 | Price Changed | $249,990 | -2.0% | $176 / Sq Ft |
| 08/27/2024 08/27/24 | Price Changed | $254,990 | -1.9% | $180 / Sq Ft |
| 06/03/2024 06/03/24 | For Sale | $259,990 | -- | $183 / Sq Ft |
Source: San Antonio Board of REALTORS®
Source: San Antonio Board of REALTORS®
MLS Number: 1780552
APN: 1G3994-2003-02000-0-00
Nearby Homes
- 1024 Peccary Place
- 480 Desert Willow
- 805 Bahia Place
- 1100 Timur Trace
- 1112 Timur Trace
- 549 Chaco Loop
- 832 Bahia Place
- 209 Wolf Crest Blvd
- 215 Wolf Crest Blvd
- 604 Wolf Crest Blvd
- 848 El Camino Ct
- 829 El Camino Ct
- 804 El Camino Ct
- 608 Wolf Crest Blvd
- TBD Chickasaw Center
- TBD Cherokee Bend
- 612 Wolf Crest Blvd
- TBD1 Cherokee Bend
- 803 Summit Terrace
- 731 Summit Terrace
- 825 Indian Mallow
- 552 Chaco Loop
- 1105 Lakeview Dr
- 167 Wolf Crest Blvd
- 829 El Camino Ct
- 1002 River Oak Dr Unit MAIN HOUSE
- 940 Chachalaca Ct
- 1056 Chachalaca Ct
- 909 Armadillo Dr
- 157 Rio Grande Dr
- 1048 Country Club Dr
- 1051 Country Club Dr Unit 27
- 1125 Burges St
- 848 Cinnamon Teal
- 817 Beacon Heights
- 832 Pronghorn Trail
- 602 Hudson St
- 605 Hudson St
- 1015 Zunker St
- 1028 Jefferson Ave
