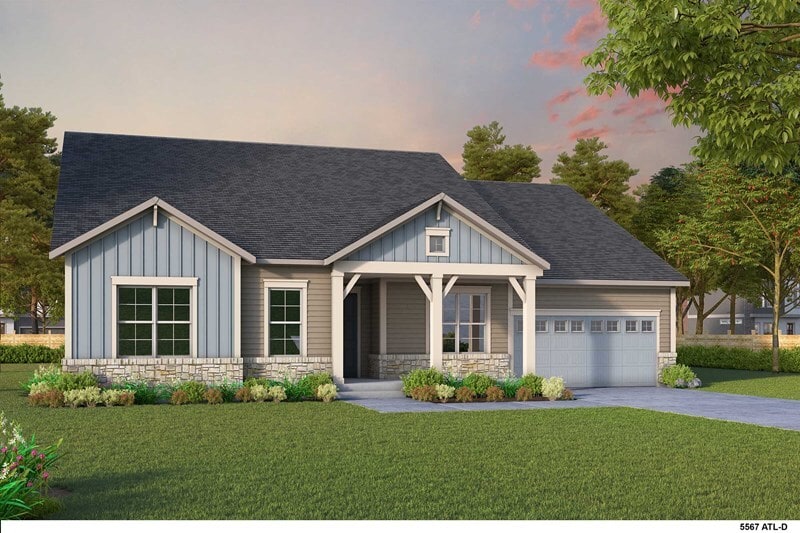
Estimated payment $4,072/month
Highlights
- Golf Course Community
- Active Adult
- Lap or Exercise Community Pool
- New Construction
- Clubhouse
- Pickleball Courts
About This Home
Some homes don’t need to shout to make an impression, they simply feel right from the start. That’s the magic of the Anglewood by David Weekley Homes. From the moment you arrive, you’re welcomed by a crisp white exterior, soft slate blue front door, and a classic 3-car garage—timeless details that quietly stand out. Just inside, a sunlit open study offers flexibility for a home office, creative corner, or reading nook. Nearby, a main-level guest suite provides a private and comfortable retreat for visitors, making hosting seamless and stress-free. At the heart of the home, an open-concept living space shines with natural light pouring through large windows and a stunning 12-foot sliding glass door. The seamless flow between the kitchen, dining, and family areas creates an airy, adaptable space ideal for entertaining or everyday comfort. The kitchen pairs warmth with sophistication, featuring rich Sahara cabinetry, quartz countertops, and a classic white herringbone backsplash. The extended diamond-shaped island serves as a central gathering spot where conversations unfold and routines become rituals. Tucked privately at the back of the home, the Owner's Retreat offers a tranquil escape. A spa-inspired Owner’s Bath features a luxurious super shower with a rain head and natural stone finishes, dual vanities, and a spacious walk-in closet for effortless organization. Just steps away, the covered back porch opens to a private yard—perfect
Builder Incentives
Up to 7% off*. Offer valid October, 1, 2025 to December, 16, 2025.
Sales Office
| Monday |
9:00 AM - 5:00 PM
|
Appointment Only |
| Tuesday |
9:00 AM - 5:00 PM
|
Appointment Only |
| Wednesday |
9:00 AM - 5:00 PM
|
Appointment Only |
| Thursday |
Closed
|
|
| Friday |
Closed
|
|
| Saturday |
9:00 AM - 5:00 PM
|
Appointment Only |
| Sunday |
12:00 PM - 5:00 PM
|
Appointment Only |
Home Details
Home Type
- Single Family
Lot Details
- Minimum 7,841 Sq Ft Lot
- Minimum 60 Ft Wide Lot
HOA Fees
- $260 Monthly HOA Fees
Parking
- 3 Car Garage
Taxes
Home Design
- New Construction
Interior Spaces
- 1-Story Property
- Basement
Bedrooms and Bathrooms
- 3 Bedrooms
Community Details
Overview
- Active Adult
- Association fees include lawn maintenance, ground maintenance
Amenities
- Clubhouse
Recreation
- Golf Course Community
- Pickleball Courts
- Lap or Exercise Community Pool
- Trails
Map
Other Move In Ready Homes in Old Mill Preserve
About the Builder
- Old Mill Preserve
- 0 MacLand Mill Dr Unit 10576487
- 3278 MacLand Rd
- 3089 MacLand Rd
- 00 MacLand Rd
- 0B Hiram Acworth Hwy
- 0C Hiram Acworth Hwy
- 80 Indian Lake Dr
- 0 Old Mill Rd Unit 7632177
- 0 Old Mill Rd Unit 10569938
- 3529 MacLand Rd
- 0 MacLand Rd Unit 10558702
- 2385 MacLand Rd
- 295 Hiram Acworth Hwy
- 150 Doris Path
- 110 Doris Path
- 0 Highway 278 NE Unit 10338401
- 00 Highland Pavilion Ct
- 000 Us Highway 278
- 4024 Atlanta Hwy
