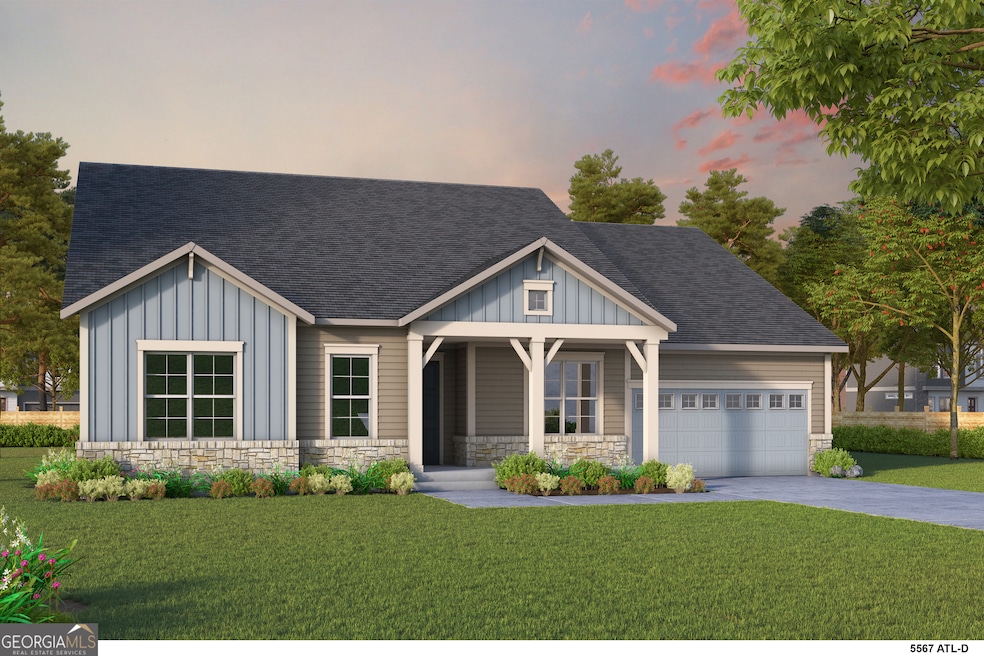608 Barnfield Way Dallas, GA 30157
East Paulding County NeighborhoodEstimated payment $4,061/month
Highlights
- New Construction
- ENERGY STAR Certified Homes
- Home Energy Rating Service (HERS) Rated Property
- Active Adult
- Craftsman Architecture
- Clubhouse
About This Home
Some homes don't need to shout to stand out-they just feel right. That's the energy at play the moment you arrive at The Anglewood. With its crisp white exterior, slate blue front door, and classic three-car garage, it doesn't beg for attention-it earns it, offering timeless curb appeal and a sense of calm sophistication before you even step inside. Once through the door, you'll notice something rare: a layout that makes sense. Every inch of the home is intentional-from the peaceful main-level guest suite to the private study tucked neatly away for moments of focus. The central living area is bright, spacious, and welcoming-designed for everything from Saturday movie nights to spontaneous get-togethers. The kitchen is equal parts function and charm, featuring rich Sahara-toned cabinetry, gleaming Miami Oro quartz countertops, and a clean white herringbone backsplash that adds just the right amount of texture. The oversized island is a natural hub for meal prep, morning coffee, or catching up over wine and laughter. Toward the back of the home, the owner's suite offers a deeper kind of comfort. The oversized walk-in shower with a rainfall head and sleek stone finishes delivers spa-level serenity, while double vanities and a generous closet keep the pace of your mornings smooth and stress-free. Step outside to a covered back porch overlooking your private yard-a perfect setting for quiet afternoons or relaxed weekends. Every choice in this home, from the light fixtures to the flooring, was made with intention-to elevate your every day without ever feeling overdone. The Anglewood isn't just well-designed-it's effortlessly livable.
Home Details
Home Type
- Single Family
Year Built
- Built in 2025 | New Construction
Lot Details
- 0.26 Acre Lot
- Private Lot
- Wooded Lot
HOA Fees
- $260 Monthly HOA Fees
Parking
- 2 Car Garage
Home Design
- Craftsman Architecture
- Slab Foundation
- Composition Roof
- Concrete Siding
- Stone Siding
- Stone
Interior Spaces
- 2,535 Sq Ft Home
- 1-Story Property
- Ceiling Fan
- Double Pane Windows
- Entrance Foyer
- Home Office
- Vinyl Flooring
- Laundry Room
Kitchen
- Breakfast Bar
- Double Oven
- Microwave
- Dishwasher
- Kitchen Island
- Solid Surface Countertops
- Disposal
Bedrooms and Bathrooms
- 3 Main Level Bedrooms
- Walk-In Closet
- 2 Full Bathrooms
Home Security
- Carbon Monoxide Detectors
- Fire and Smoke Detector
Eco-Friendly Details
- Home Energy Rating Service (HERS) Rated Property
- Energy-Efficient Insulation
- ENERGY STAR Certified Homes
Outdoor Features
- Patio
Location
- Property is near schools
- Property is near shops
Schools
- Mcgarity Elementary School
- P.B. Ritch Middle School
- East Paulding High School
Utilities
- Forced Air Zoned Heating and Cooling System
- Heating System Uses Natural Gas
- Underground Utilities
- 220 Volts
- Tankless Water Heater
- Phone Available
- Cable TV Available
Listing and Financial Details
- Tax Lot 49
Community Details
Overview
- Active Adult
- $1,800 Initiation Fee
- Association fees include ground maintenance, swimming, tennis
- Old Mill Preserve Subdivision
Amenities
- Clubhouse
Recreation
- Community Pool
Map
Home Values in the Area
Average Home Value in this Area
Property History
| Date | Event | Price | List to Sale | Price per Sq Ft |
|---|---|---|---|---|
| 10/01/2025 10/01/25 | Price Changed | $601,357 | -0.8% | $237 / Sq Ft |
| 09/18/2025 09/18/25 | Price Changed | $606,357 | 0.0% | $239 / Sq Ft |
| 09/08/2025 09/08/25 | Price Changed | $606,257 | 0.0% | $239 / Sq Ft |
| 09/05/2025 09/05/25 | Price Changed | $606,257 | +0.8% | $239 / Sq Ft |
| 09/05/2025 09/05/25 | Price Changed | $601,257 | 0.0% | $237 / Sq Ft |
| 08/12/2025 08/12/25 | Price Changed | $601,257 | +1.7% | $237 / Sq Ft |
| 08/01/2025 08/01/25 | Price Changed | $591,257 | +0.9% | $233 / Sq Ft |
| 07/30/2025 07/30/25 | For Sale | $586,257 | -- | $231 / Sq Ft |
Source: Georgia MLS
MLS Number: 10551955
- 580 Barnfield Way
- 568 Barnfield Way
- 517 Barnfield Way
- Wellton Plan at Old Mill Preserve
- Anglewood Plan at Old Mill Preserve
- Pendula Plan at Old Mill Preserve
- Kittridge Plan at Old Mill Preserve
- Boylston Plan at Old Mill Preserve
- 507 Barnfield Way
- 1198 Old Mill Rd
- 0 MacLand Mill Dr Unit 24738470
- 0 MacLand Mill Dr Unit 10576487
- 3278 MacLand Rd
- 157 MacLand Mill Ln
- 58 MacLand Mill Ct
- 2778 MacLand Rd
- 1 Corley Cir
- 74 MacLand Mill Ln
- 100 Russell Dr
- 233 Darby's Crossing Ct
- 176 Darbys Crossing Ct
- 161 Crescent Woode Way
- 48 Crescent Chase
- 141 Crescent Woode Way
- 66 Crescent Woode Way
- 174 Valleyside Dr
- 184 Hiram Terrace
- 84 Powder Creek Ct
- 47 Highland Falls Dr
- 17 Village Glen
- 474 Highland Falls Dr
- 219 Highland Falls Dr
- 5 Hill Crest Cir
- 37 Hill
- 520 Hill Crest Cir
- 59 Hill
- 705 Charles Hardy Pkwy







