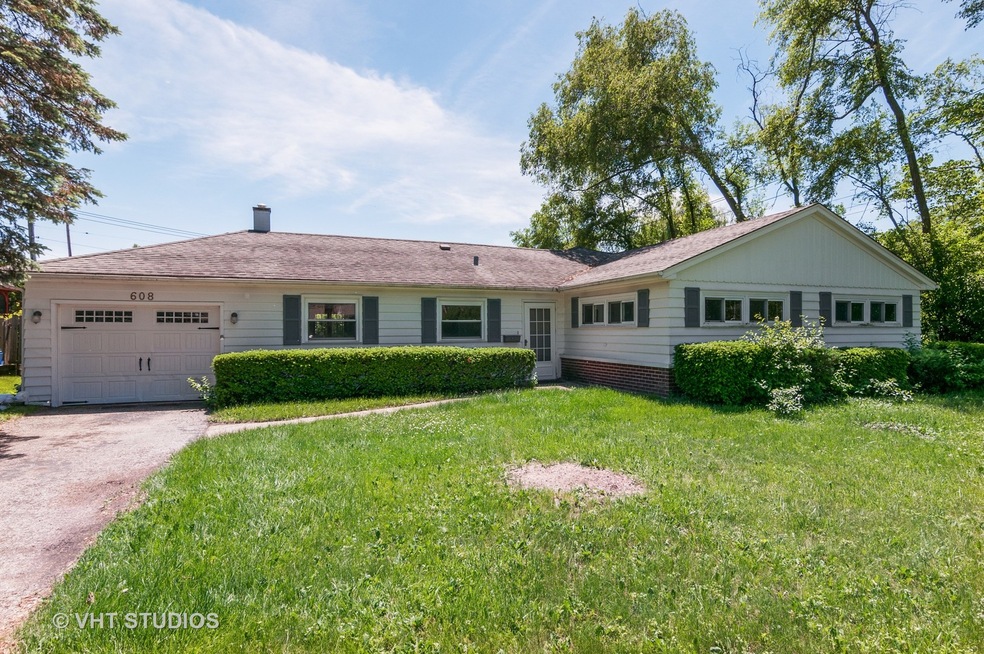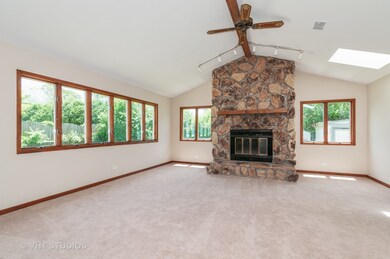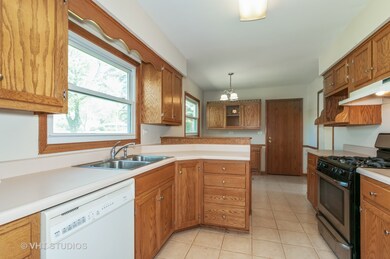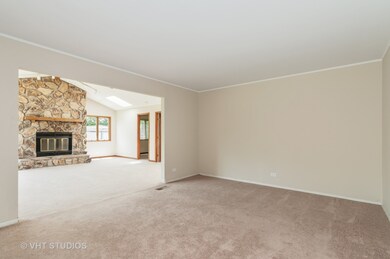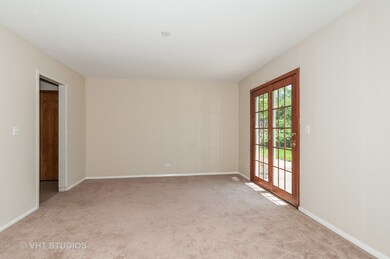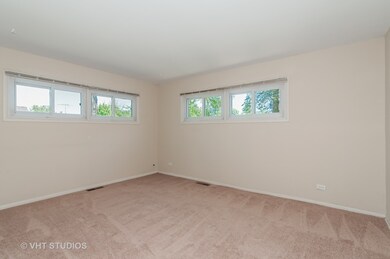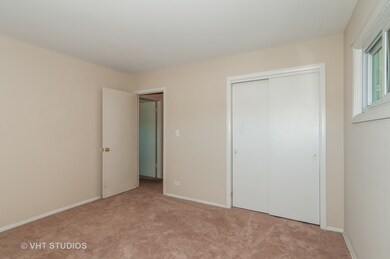
608 Bridle Ln Wheaton, IL 60187
Hawthorne NeighborhoodHighlights
- Wooded Lot
- Vaulted Ceiling
- Fenced Yard
- Washington Elementary School Rated A
- Ranch Style House
- Skylights
About This Home
As of August 2021AMAZING SPACE AND A HUGE FAMILY ROOM ADDITION WITH VAULTED CEILING AND A TOWERING FIREPLACE. 4 SPACIOUS BEDROOMS. KING SIZE MASTER W/ PRIVATE BATH. GREAT CLOSET SPACE THROUGHOUT. ENTERTAINMENT SIZE DINING ROOM. FULLY APPLIANCED EAT/IN KITCHEN KITCHEN. WIDE AND FENCED YARD. STEPS TO GRADE SCHOOL. NEAR GREAT SHOPPING. QUIET LOCATION.
Last Agent to Sell the Property
Graham Allen
@properties Christie's International Real Estate License #475165656 Listed on: 06/14/2018

Last Buyer's Agent
dirk hary
Berkshire Hathaway HomeServices Chicago
Home Details
Home Type
- Single Family
Est. Annual Taxes
- $9,606
Year Built
- 1958
Lot Details
- Southern Exposure
- Fenced Yard
- Wooded Lot
Parking
- Attached Garage
- Garage Door Opener
- Driveway
- Parking Included in Price
- Garage Is Owned
Home Design
- Ranch Style House
- Slab Foundation
- Frame Construction
- Asphalt Shingled Roof
Interior Spaces
- Primary Bathroom is a Full Bathroom
- Vaulted Ceiling
- Skylights
- Wood Burning Fireplace
Kitchen
- Breakfast Bar
- Oven or Range
- Dishwasher
Laundry
- Laundry on main level
- Dryer
- Washer
Eco-Friendly Details
- North or South Exposure
Outdoor Features
- Patio
- Porch
Utilities
- Forced Air Heating and Cooling System
- Heating System Uses Gas
- Lake Michigan Water
Listing and Financial Details
- Homeowner Tax Exemptions
Ownership History
Purchase Details
Purchase Details
Home Financials for this Owner
Home Financials are based on the most recent Mortgage that was taken out on this home.Purchase Details
Home Financials for this Owner
Home Financials are based on the most recent Mortgage that was taken out on this home.Purchase Details
Home Financials for this Owner
Home Financials are based on the most recent Mortgage that was taken out on this home.Purchase Details
Home Financials for this Owner
Home Financials are based on the most recent Mortgage that was taken out on this home.Purchase Details
Home Financials for this Owner
Home Financials are based on the most recent Mortgage that was taken out on this home.Purchase Details
Home Financials for this Owner
Home Financials are based on the most recent Mortgage that was taken out on this home.Purchase Details
Home Financials for this Owner
Home Financials are based on the most recent Mortgage that was taken out on this home.Similar Homes in Wheaton, IL
Home Values in the Area
Average Home Value in this Area
Purchase History
| Date | Type | Sale Price | Title Company |
|---|---|---|---|
| Deed | -- | None Listed On Document | |
| Warranty Deed | $450,000 | First American Title | |
| Deed | $425,000 | Chicago Title | |
| Interfamily Deed Transfer | -- | Attorney | |
| Warranty Deed | $293,000 | Attorneys Title Guaranty Fun | |
| Warranty Deed | -- | -- | |
| Warranty Deed | -- | -- | |
| Quit Claim Deed | -- | Attorneys Title Guaranty Fun | |
| Warranty Deed | $230,000 | -- |
Mortgage History
| Date | Status | Loan Amount | Loan Type |
|---|---|---|---|
| Previous Owner | $360,000 | New Conventional | |
| Previous Owner | $403,750 | New Conventional | |
| Previous Owner | $403,750 | New Conventional | |
| Previous Owner | $245,400 | New Conventional | |
| Previous Owner | $234,000 | New Conventional | |
| Previous Owner | $100,000 | Unknown | |
| Previous Owner | $218,000 | Unknown | |
| Previous Owner | $220,000 | Credit Line Revolving | |
| Previous Owner | $218,500 | Unknown | |
| Previous Owner | $218,500 | No Value Available | |
| Previous Owner | $135,000 | Credit Line Revolving |
Property History
| Date | Event | Price | Change | Sq Ft Price |
|---|---|---|---|---|
| 08/16/2021 08/16/21 | Sold | $450,000 | -5.3% | $213 / Sq Ft |
| 06/28/2021 06/28/21 | Pending | -- | -- | -- |
| 06/21/2021 06/21/21 | For Sale | $475,000 | +11.8% | $224 / Sq Ft |
| 02/03/2020 02/03/20 | Sold | $425,000 | 0.0% | $201 / Sq Ft |
| 12/14/2019 12/14/19 | Pending | -- | -- | -- |
| 11/22/2019 11/22/19 | For Sale | $425,000 | +45.1% | $201 / Sq Ft |
| 07/13/2018 07/13/18 | Sold | $293,000 | -2.3% | $138 / Sq Ft |
| 06/14/2018 06/14/18 | Pending | -- | -- | -- |
| 06/14/2018 06/14/18 | For Sale | $299,900 | 0.0% | $142 / Sq Ft |
| 09/30/2017 09/30/17 | Rented | $1,900 | 0.0% | -- |
| 09/22/2017 09/22/17 | For Rent | $1,900 | -- | -- |
Tax History Compared to Growth
Tax History
| Year | Tax Paid | Tax Assessment Tax Assessment Total Assessment is a certain percentage of the fair market value that is determined by local assessors to be the total taxable value of land and additions on the property. | Land | Improvement |
|---|---|---|---|---|
| 2023 | $9,606 | $150,150 | $33,680 | $116,470 |
| 2022 | $9,412 | $141,900 | $31,830 | $110,070 |
| 2021 | $9,380 | $138,530 | $31,070 | $107,460 |
| 2020 | $8,994 | $137,240 | $30,780 | $106,460 |
| 2019 | $7,073 | $109,800 | $29,970 | $79,830 |
| 2018 | $6,504 | $98,170 | $31,140 | $67,030 |
| 2017 | $7,017 | $94,550 | $29,990 | $64,560 |
| 2016 | $6,479 | $90,770 | $28,790 | $61,980 |
| 2015 | $6,424 | $86,600 | $27,470 | $59,130 |
| 2014 | $6,230 | $82,830 | $24,910 | $57,920 |
| 2013 | $6,069 | $83,070 | $24,980 | $58,090 |
Agents Affiliated with this Home
-

Seller's Agent in 2021
Jennifer Newsom
Berkshire Hathaway HomeServices Chicago
(773) 580-5840
5 in this area
96 Total Sales
-

Buyer's Agent in 2021
Bryan Nelson
Baird Warner
(847) 204-3353
1 in this area
179 Total Sales
-

Seller's Agent in 2020
Becky VanderVeen
Realty Executives
(630) 220-1447
49 in this area
340 Total Sales
-

Seller Co-Listing Agent in 2020
Eric Logan
Realty Executives
(630) 675-1737
52 in this area
372 Total Sales
-
G
Seller's Agent in 2018
Graham Allen
@ Properties
-

Seller Co-Listing Agent in 2018
Karri Gibas
@ Properties
(847) 354-9162
74 Total Sales
Map
Source: Midwest Real Estate Data (MRED)
MLS Number: MRD09985195
APN: 05-09-212-006
- 815 Countryside Dr
- 1902 N Washington St
- 532 E Hawthorne Blvd
- 1609 N President St
- 2086 Hallmark Ct
- 1912 N Summit St
- 525 Timber Ridge Dr Unit 208
- 491 Timber Ridge Dr Unit 104
- 464 S President St Unit 101
- 100 W Park Circle Dr Unit 1C
- 1703 Wilmette St
- 210 E Prairie Ave
- 831 Avon Ct
- 2018 N West St
- 1319 E Harrison Ave
- 325 W Prairie Ave
- 1106 E North Path
- 570 Amy Ln
- 603 N Scott St
- 0 Ellis Ave
