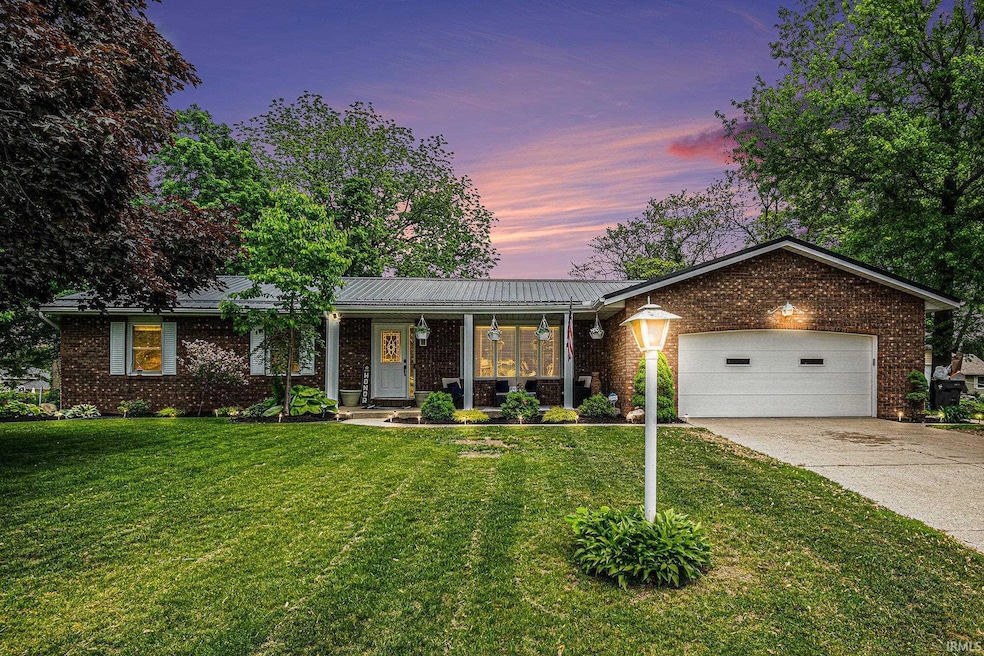
608 Claudia Ln Middlebury, IN 46540
Estimated payment $1,887/month
Highlights
- 1 Fireplace
- 2 Car Attached Garage
- Forced Air Heating and Cooling System
- Middlebury Elementary School Rated A-
- 1-Story Property
- Level Lot
About This Home
Welcome to this beautiful 3 bedroom, 2 bathroom home located in Middlebury schools right off of US20 offering modern finishes and a warm, inviting atmosphere. Spacious living room with natural lighting, formal dining room, open kitchen next to a family room with fireplace. Large bedrooms include a master bedroom with its own private bath. Enjoy additional space with a full unfinished basement, perfect for storage, a home gym, or future expansion. Host cookouts on the outdoor concrete patio, enjoy the privacy wooden fence, and more storage in the 2 car garage and shed. Metal roof installed in 2021 comes with a lifetime transferable warranty and a newer furnace and AC in 2019. Schedule your showing today!
Listing Agent
McKinnies Realty, LLC Elkhart Brokerage Phone: 574-312-5222 Listed on: 08/01/2025

Home Details
Home Type
- Single Family
Est. Annual Taxes
- $5,138
Year Built
- Built in 1977
Lot Details
- 0.34 Acre Lot
- Lot Dimensions are 110x135
- Level Lot
Parking
- 2 Car Attached Garage
Home Design
- Brick Exterior Construction
- Metal Siding
Interior Spaces
- 1-Story Property
- 1 Fireplace
- Unfinished Basement
- Basement Fills Entire Space Under The House
Bedrooms and Bathrooms
- 3 Bedrooms
- 2 Full Bathrooms
Schools
- Middlebury Elementary School
- Heritage Middle School
- Northridge High School
Utilities
- Forced Air Heating and Cooling System
- Heating System Uses Gas
- Septic System
Community Details
- West Lake Estates / Westlake Estates Subdivision
Listing and Financial Details
- Assessor Parcel Number 20-08-17-229-009.000-035
Map
Home Values in the Area
Average Home Value in this Area
Tax History
| Year | Tax Paid | Tax Assessment Tax Assessment Total Assessment is a certain percentage of the fair market value that is determined by local assessors to be the total taxable value of land and additions on the property. | Land | Improvement |
|---|---|---|---|---|
| 2024 | $3,804 | $256,900 | $15,800 | $241,100 |
| 2022 | $1,537 | $230,100 | $15,800 | $214,300 |
| 2021 | $1,722 | $182,400 | $15,800 | $166,600 |
| 2020 | $1,552 | $168,800 | $15,800 | $153,000 |
| 2019 | $1,339 | $156,200 | $15,800 | $140,400 |
| 2018 | $1,254 | $148,200 | $13,700 | $134,500 |
| 2017 | $1,191 | $139,400 | $13,700 | $125,700 |
| 2016 | $1,064 | $134,100 | $13,700 | $120,400 |
| 2014 | $864 | $115,100 | $13,700 | $101,400 |
| 2013 | $954 | $115,100 | $13,700 | $101,400 |
Property History
| Date | Event | Price | Change | Sq Ft Price |
|---|---|---|---|---|
| 08/03/2025 08/03/25 | Pending | -- | -- | -- |
| 08/01/2025 08/01/25 | For Sale | $269,900 | -- | $176 / Sq Ft |
Purchase History
| Date | Type | Sale Price | Title Company |
|---|---|---|---|
| Warranty Deed | $245,000 | Mtc | |
| Special Warranty Deed | -- | Meridian Title Corp | |
| Sheriffs Deed | $136,085 | None Available | |
| Warranty Deed | -- | Meridian Title Corp |
Mortgage History
| Date | Status | Loan Amount | Loan Type |
|---|---|---|---|
| Open | $19,491 | FHA | |
| Open | $240,562 | FHA | |
| Previous Owner | $42,000 | Credit Line Revolving | |
| Previous Owner | $11,200 | Credit Line Revolving | |
| Previous Owner | $91,200 | New Conventional | |
| Previous Owner | $145,000 | Purchase Money Mortgage |
Similar Homes in Middlebury, IN
Source: Indiana Regional MLS
MLS Number: 202530348
APN: 20-08-17-229-009.000-034
- 610 Claudia Ln
- 611 Claudia Ln
- 608 Fieldstone Ln
- 1004 Hidden Meadow Ln
- 603 Wayne St
- 510 Crystal Valley Dr
- 13762 Shavano Peak Dr
- 13909 Shavano Peak Dr
- 56085 Cr 33
- 104 W Spring St
- 312 Bristol Ave
- 58639 County Road 35
- 622 Bristol Ave
- 306 Dawn Estates Dr
- 0 Brittany Ct Unit 202535246
- 0 Brittany Ct Unit 202535245
- 209 River Park Dr
- 52690 Rachael Ct
- 54879 Moonfish Ct
- 16084 County Road 20






