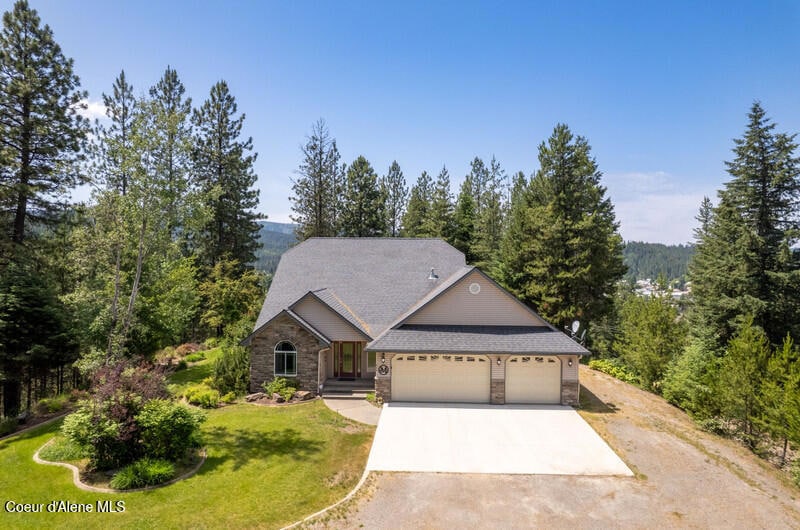
608 Country Club Ln Pinehurst, ID 83850
Estimated payment $4,938/month
Highlights
- Spa
- 5.95 Acre Lot
- Deck
- RV or Boat Parking
- Mountain View
- Wooded Lot
About This Home
Secluded North Idaho Retreat on Nearly 6 Acres! Privacy, space, and freedom await you with this beautifully crafted 1,917 sq. ft. home situated on nearly 6 acres. Offering 4 bedrooms and 2.5 baths, this residence was thoughtfully designed for comfort and function. The main level welcomes you with a spacious living room featuring a cozy gas fireplace and an open-concept layout flowing into the kitchen-complete with a gas range, center island, and plenty of space for entertaining. A convenient main-floor master suite adds to the appeal. Enjoy year-round comfort with a gas forced-air furnace and central A/C. Step out from the kitchen to a large deck that transitions seamlessly to a patio and private hot tub-perfect for relaxing or hosting guests. The front and rear sprinkler systems ensure the lawn stays lush and green with ease. 3-car garage and RV parking. Located just above the golf course and close to town, this property offers the best of North Idaho living- peaceful and private.
Home Details
Home Type
- Single Family
Est. Annual Taxes
- $5,095
Year Built
- Built in 2005
Lot Details
- 5.95 Acre Lot
- Open Space
- Landscaped
- Level Lot
- Open Lot
- Front and Back Yard Sprinklers
- Wooded Lot
- Lawn
- Property is zoned PH-Pinehurst, PH-Pinehurst
Property Views
- Mountain
- Territorial
Home Design
- Concrete Foundation
- Frame Construction
- Shingle Roof
- Composition Roof
- Vinyl Siding
Interior Spaces
- 1,917 Sq Ft Home
- Multi-Level Property
- Gas Fireplace
- Crawl Space
Kitchen
- Gas Oven or Range
- Dishwasher
- Kitchen Island
- Disposal
Flooring
- Carpet
- Laminate
- Vinyl
Bedrooms and Bathrooms
- 4 Bedrooms | 2 Main Level Bedrooms
- 3 Bathrooms
- Jetted Tub in Primary Bathroom
Laundry
- Electric Dryer
- Washer
Parking
- Attached Garage
- RV or Boat Parking
Outdoor Features
- Spa
- Deck
- Covered Patio or Porch
- Exterior Lighting
- Shed
- Rain Gutters
Utilities
- Forced Air Heating and Cooling System
- Heating System Uses Natural Gas
- Gas Available
- Gas Water Heater
- High Speed Internet
Community Details
- No Home Owners Association
Listing and Financial Details
- Assessor Parcel Number RPG020000A0030A
Map
Home Values in the Area
Average Home Value in this Area
Tax History
| Year | Tax Paid | Tax Assessment Tax Assessment Total Assessment is a certain percentage of the fair market value that is determined by local assessors to be the total taxable value of land and additions on the property. | Land | Improvement |
|---|---|---|---|---|
| 2024 | $4,777 | $755,896 | $242,473 | $513,423 |
| 2023 | $4,777 | $759,388 | $242,473 | $516,915 |
| 2022 | $5,406 | $657,608 | $219,778 | $437,830 |
| 2021 | $5,875 | $529,765 | $174,261 | $355,504 |
| 2020 | $2,808 | $287,889 | $851 | $287,038 |
| 2019 | $2,801 | $272,934 | $811 | $272,123 |
| 2018 | $2,020 | $207,415 | $772 | $206,643 |
| 2017 | $1,981 | $207,386 | $743 | $206,643 |
| 2016 | $2,168 | $209,686 | $713 | $208,973 |
| 2015 | -- | $209,334 | $713 | $208,621 |
| 2014 | -- | $209,333 | $712 | $208,621 |
Property History
| Date | Event | Price | Change | Sq Ft Price |
|---|---|---|---|---|
| 06/19/2025 06/19/25 | For Sale | $829,999 | -- | $433 / Sq Ft |
Purchase History
| Date | Type | Sale Price | Title Company |
|---|---|---|---|
| Warranty Deed | -- | First American Ttl Co Kello | |
| Warranty Deed | -- | First American Title |
Mortgage History
| Date | Status | Loan Amount | Loan Type |
|---|---|---|---|
| Open | $489,250 | New Conventional | |
| Closed | $489,250 | New Conventional | |
| Previous Owner | $100,000 | Credit Line Revolving | |
| Previous Owner | $146,305 | Future Advance Clause Open End Mortgage | |
| Previous Owner | $191,500 | New Conventional | |
| Previous Owner | $165,000 | New Conventional | |
| Previous Owner | $75,000 | Credit Line Revolving | |
| Previous Owner | $260,000 | Future Advance Clause Open End Mortgage |
Similar Homes in Pinehurst, ID
Source: Coeur d'Alene Multiple Listing Service
MLS Number: 25-6320
APN: G020000A0030
- 821 Country Club Ln
- 113 Trail Blazer Ct
- 111 Trail Blazer Ct
- 303 Old Farm
- 301 Woodland Dr
- NNA Frosty Lane Lot I
- 307 Woodland Dr
- 205 Kellogg Ave
- 305 1st
- 502 Lewiston Ave
- Lot A Blue Star Ln
- 106 Memory Ln
- 108 Memory Ln
- 609 Main St
- 120 Blazing Saddle
- 505 Wyoming St
- 112 Blazing Saddle
- 610 1st St
- 1001 Pine Ridge Ln
- 99 Lookout Peak Dr






