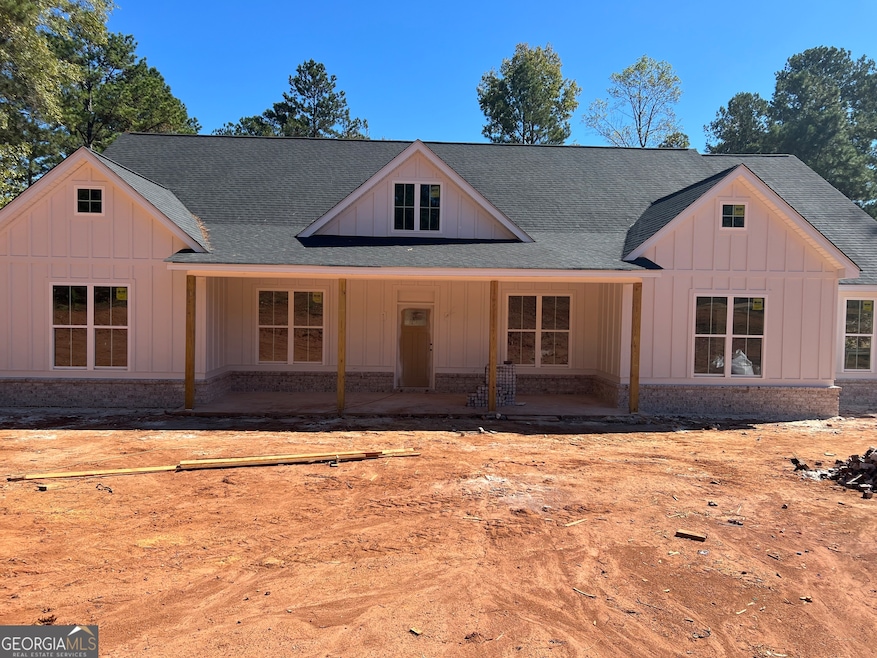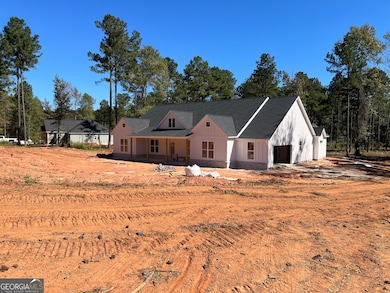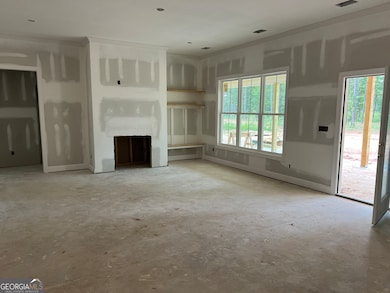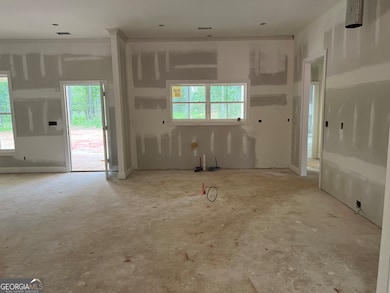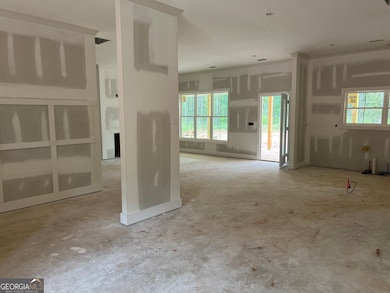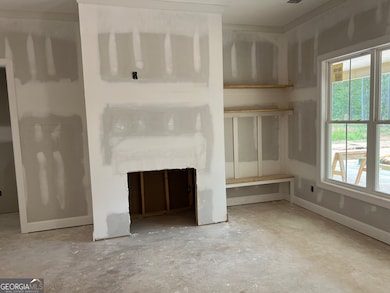PENDING
NEW CONSTRUCTION
608 Dean Patrick Rd Locust Grove, GA 30248
Estimated payment $2,624/month
Total Views
1,355
4
Beds
2.5
Baths
2,326
Sq Ft
$211
Price per Sq Ft
Highlights
- New Construction
- Craftsman Architecture
- Vaulted Ceiling
- 5.9 Acre Lot
- Private Lot
- Great Room
About This Home
New Craftsman Split Bedroom Ranch offering 4 bedrooms/2 1/2 Baths, Open concept with large kitchen island with sep. dining area, a mud area that has walk in pantry lots of closets, master bedroom with vaulted ceiling, his and her vanity and closets, walk around tiled shower. 3 large additional bedrooms with full bath. Very large covered porch area, side entry garage all on approx. 5.9 acres. Minutes to interstate and new Publix and shopping. Move in ready in approx. 45 days. Builder pays $5000.00 towards closing with approved lender.
Home Details
Home Type
- Single Family
Est. Annual Taxes
- $500
Year Built
- Built in 2025 | New Construction
Lot Details
- 5.9 Acre Lot
- Private Lot
- Level Lot
Home Design
- Craftsman Architecture
- Brick Exterior Construction
- Composition Roof
- Wood Siding
- Concrete Siding
Interior Spaces
- 2,326 Sq Ft Home
- 1-Story Property
- Vaulted Ceiling
- Factory Built Fireplace
- Entrance Foyer
- Family Room with Fireplace
- Great Room
- Combination Dining and Living Room
- Laminate Flooring
Kitchen
- Walk-In Pantry
- Oven or Range
- Microwave
- Dishwasher
- Kitchen Island
- Solid Surface Countertops
Bedrooms and Bathrooms
- 4 Main Level Bedrooms
- Bathtub Includes Tile Surround
Laundry
- Laundry in Mud Room
- Laundry Room
Parking
- Garage
- Parking Accessed On Kitchen Level
- Side or Rear Entrance to Parking
- Garage Door Opener
Schools
- Daughtry Elementary School
- Henderson Middle School
- Jackson High School
Utilities
- Central Heating and Cooling System
- Heat Pump System
- Electric Water Heater
- Septic Tank
- High Speed Internet
Community Details
- No Home Owners Association
- Laundry Facilities
Listing and Financial Details
- Tax Lot 3
Map
Create a Home Valuation Report for This Property
The Home Valuation Report is an in-depth analysis detailing your home's value as well as a comparison with similar homes in the area
Home Values in the Area
Average Home Value in this Area
Property History
| Date | Event | Price | List to Sale | Price per Sq Ft |
|---|---|---|---|---|
| 10/29/2025 10/29/25 | Pending | -- | -- | -- |
| 10/06/2025 10/06/25 | For Sale | $489,900 | -- | $211 / Sq Ft |
Source: Georgia MLS
Source: Georgia MLS
MLS Number: 10619438
Nearby Homes
- 610 Dean Patrick Rd
- 425 Bell Flower Trail
- 107 Coulter Woods Dr
- 228 Indian Creek Rd
- 620 Grove Pointe Way
- 533 Grove Pointe Ct Unit 1
- 159 County Line Rd
- 0 County Line Rd Unit 10539097
- 0 Dean Patrick Rd Unit 10453817
- 703 Grove Pointe Cir
- 0 Georgia 42
- 721 Hosannah Rd
- 121 Jaley Pkwy
- 332 England Chapel Rd
- 673 England Chapel Rd
- 413 Atlas Ct
- 213 Umber Rd
- 79 Weymouth Dr
- 77 Weymouth Dr
- 63 Weymouth Dr
