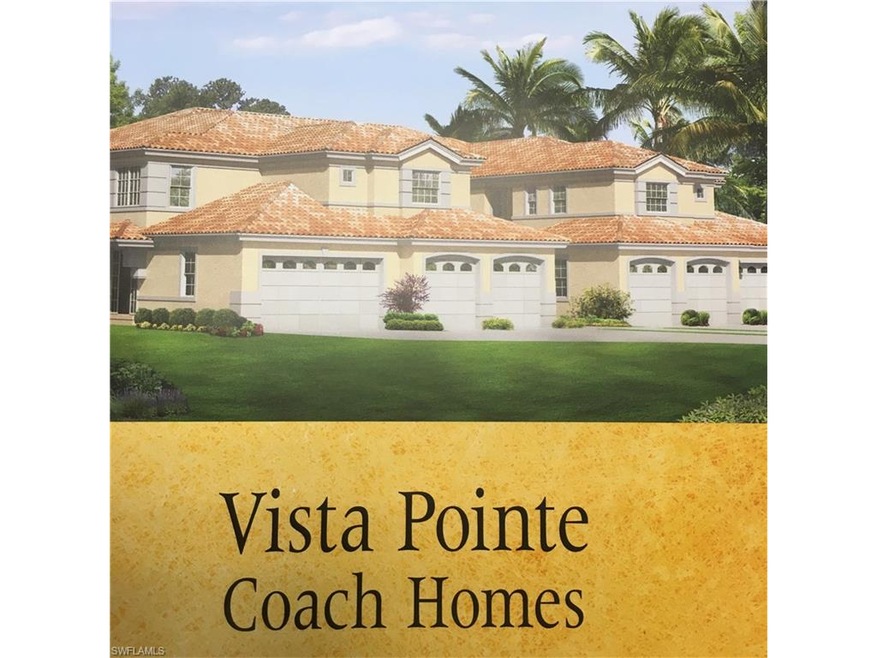
608 El Camino Real Unit 10-102 Naples, FL 34119
Vineyards NeighborhoodHighlights
- Central Heating and Cooling System
- Vineyards Elementary School Rated A
- 3 Ceiling Fans
About This Home
As of December 2022NEW CONSTRUCTION. These beautiful Coach Homes at Vista Pointe are conveniently located near the fabulous neighborhood clubhouse with resort-style pool and several cascading waterfalls. These two and three bedroom homes each with a den, were designed for those wanting a true life of leisure. This is the worry-free, maintenance-free lifestyle that you have been seeking.
FREE VINEYARDS COUNTRY CLUB GOLF MEMBERSHIP INCLUDED.
Last Agent to Sell the Property
Le Reve Realty, LLC License #NAPLES-249501204 Listed on: 01/07/2017
Last Buyer's Agent
Mark Fowler Jr
Vineyards Realty Inc License #NAPLES-258013447
Property Details
Home Type
- Condominium
Est. Annual Taxes
- $7,863
Year Built
- 2017
HOA Fees
- $175 per month
Parking
- 2
Home Design
- Tile
Interior Spaces
- 2,850 Sq Ft Home
- 2-Story Property
- 3 Ceiling Fans
Utilities
- Central Heating and Cooling System
Community Details
Overview
- Low-Rise Condominium
- Vista Pointe Condos
Pet Policy
- Pets up to 50 lbs
- Call for details about the types of pets allowed
- 2 Pets Allowed
Ownership History
Purchase Details
Home Financials for this Owner
Home Financials are based on the most recent Mortgage that was taken out on this home.Purchase Details
Home Financials for this Owner
Home Financials are based on the most recent Mortgage that was taken out on this home.Similar Homes in Naples, FL
Home Values in the Area
Average Home Value in this Area
Purchase History
| Date | Type | Sale Price | Title Company |
|---|---|---|---|
| Warranty Deed | $849,000 | -- | |
| Warranty Deed | $595,000 | Attorney |
Property History
| Date | Event | Price | Change | Sq Ft Price |
|---|---|---|---|---|
| 12/30/2022 12/30/22 | Sold | $849,000 | 0.0% | $414 / Sq Ft |
| 12/03/2022 12/03/22 | Pending | -- | -- | -- |
| 11/14/2022 11/14/22 | For Sale | $849,000 | +42.7% | $414 / Sq Ft |
| 08/07/2018 08/07/18 | Sold | $595,000 | 0.0% | $209 / Sq Ft |
| 03/05/2017 03/05/17 | Pending | -- | -- | -- |
| 01/07/2017 01/07/17 | For Sale | $595,000 | -- | $209 / Sq Ft |
Tax History Compared to Growth
Tax History
| Year | Tax Paid | Tax Assessment Tax Assessment Total Assessment is a certain percentage of the fair market value that is determined by local assessors to be the total taxable value of land and additions on the property. | Land | Improvement |
|---|---|---|---|---|
| 2024 | $7,863 | $782,000 | -- | $782,000 |
| 2023 | $7,863 | $776,000 | $0 | $776,000 |
| 2022 | $6,215 | $515,625 | $0 | $0 |
| 2021 | $5,344 | $468,750 | $0 | $468,750 |
| 2020 | $5,731 | $509,750 | $0 | $509,750 |
| 2019 | $5,769 | $509,750 | $0 | $509,750 |
| 2018 | $663 | $25,209 | $0 | $0 |
| 2017 | $441 | $22,917 | $0 | $0 |
Agents Affiliated with this Home
-
JoAnn Aycock
J
Seller's Agent in 2022
JoAnn Aycock
John R Wood Properties
(239) 887-5297
14 in this area
36 Total Sales
-
Jeanne Shapira
J
Seller Co-Listing Agent in 2022
Jeanne Shapira
John R. Wood Properties
(239) 261-6622
1 in this area
4 Total Sales
-
Michelle D'Agostino

Buyer's Agent in 2022
Michelle D'Agostino
Coldwell Banker Realty
(239) 216-2743
5 in this area
55 Total Sales
-
Michel Saadeh
M
Seller's Agent in 2018
Michel Saadeh
Le Reve Realty, LLC
(239) 825-5959
3 in this area
9 Total Sales
-
M
Buyer's Agent in 2018
Mark Fowler Jr
Vineyards Realty Inc
Map
Source: Naples Area Board of REALTORS®
MLS Number: 217001965
APN: 80890003965
- 612 El Camino Real Unit 101
- 560 El Camino Real Unit 1503
- 560 El Camino Real Unit 1304
- 560 El Camino Real Unit 1102
- 580 El Camino Real Unit 3606
- 580 El Camino Real Unit 3201
- 570 El Camino Real Unit 2303
- 570 El Camino Real Unit 2504
- 575 El Camino Real Unit 6102
- 762 Regency Reserve Cir Unit 2004
- 608 Vintage Reserve Ln Unit 24-A
- 610 Laguna Royale Blvd Unit 1002
- 770 Regency Reserve Cir Unit 1803
- 530 Avellino Isles Cir Unit 7301
- 630 Lalique Cir Unit 506
- 733 Regency Reserve Cir Unit 5404
