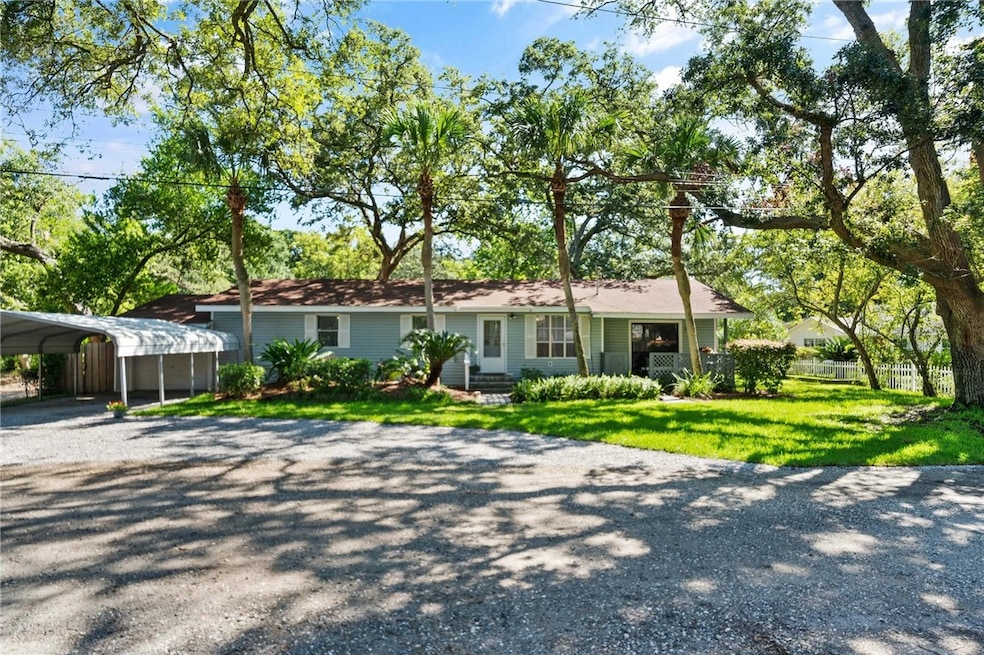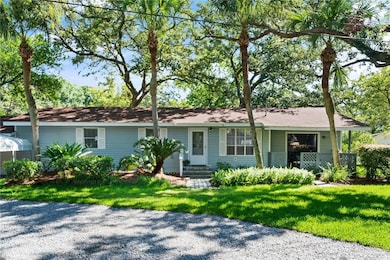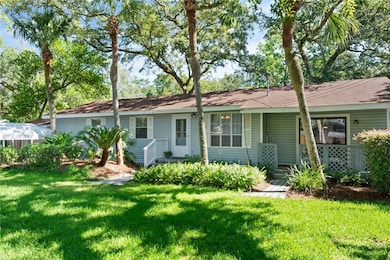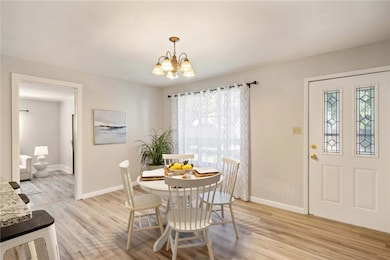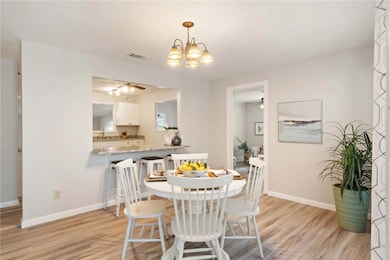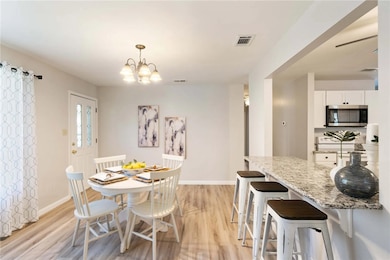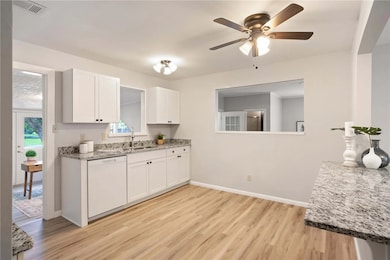608 Everett St Saint Simons Island, GA 31522
Highlights
- Furnished
- Breakfast Area or Nook
- Ceiling Fan
- St. Simons Elementary School Rated A-
- Central Heating and Cooling System
- Vinyl Flooring
About This Home
Charming 3BR/2BA Cottage in South St. Simons Island – Walk to the Beach & Village!
Live the island lifestyle in this fully updated 3-bedroom, 2-bathroom cottage, ideally located just a short walk from the beach and the village. Situated on a quiet street, this charming home offers the perfect blend of privacy and convenience, just 0.5 miles from both public beach access at 11th Street and the Arnold Road public access near the King and Prince. Whether you’re looking for a vacation retreat or a long-term stay, this property is a must-see!
Property Highlights:
Prime Location: Enjoy easy access to the beach, village shops, restaurants, and St. Simons Elementary School, all within walking distance.
Fully Furnished : This home comes fully furnished and features brand new vinyl flooring throughout, updated stainless steel appliances, and a beautifully renovated open kitchen with granite countertops and white cabinetry.
Spacious & Functional: The home boasts a generous layout with a spacious master bedroom and two additional guest bedrooms. Flexible living spaces offer room for dining, a den, office, or any other needs.
Outdoor Space & Quiet Setting: The .20-acre lot is private and peaceful, with plenty of space to relax and enjoy the sounds of the ocean waves.
This updated property is ideal for those looking to enjoy the best of island living with easy access to both the beach and the village. Call today to schedule a viewing!
Home Details
Home Type
- Single Family
Year Built
- Built in 1986
Interior Spaces
- 1,655 Sq Ft Home
- Furnished
- Ceiling Fan
- Vinyl Flooring
Kitchen
- Breakfast Area or Nook
- Microwave
- Freezer
- Dishwasher
- Disposal
Bedrooms and Bathrooms
- 4 Bedrooms
- 3 Full Bathrooms
Laundry
- Laundry in Kitchen
- Dryer
- Washer
Parking
- 3 Parking Spaces
- Carport
Schools
- St. Simons Elementary School
- Glynn Middle School
- Glynn Academy High School
Additional Features
- 8,712 Sq Ft Lot
- Central Heating and Cooling System
Community Details
- No Pets Allowed
Listing and Financial Details
- Property Available on 12/3/24
- Assessor Parcel Number 04-03755
Map
Source: Golden Isles Association of REALTORS®
MLS Number: 1650566
APN: 04-03755
- 1104 Sherman Ave
- 405 Everett St
- 1055 College St
- 1153 Ocean Blvd
- 200 Salt Air Dr Unit 152
- 200 Salt Air Dr Unit 154
- 200 Salt Air Dr Unit 139
- 1106 George Lotson Ave
- 105 Seaside Cir
- 1145 Park Ln
- 115 Seaside Cir
- 1017 Ocean View Ave
- 162 Toluca Ln
- 1035 Beachview Dr Unit 19
- 1035 Beachview Dr Unit 201
- 1028 Beachview Dr Unit 5
- 1028 Beachview Dr Unit 2
- 908 Ocean Blvd
- 125 Tiffany Ln
- 638 Dellwood Ave
- 1058 Sherman Ave
- 935 Beachview Dr Unit ID1267843P
- 935 Beachview Dr Unit ID1267839P
- 935 Beachview Dr Unit ID1267834P
- 307 Harbour Oaks Dr
- 1000 Mallery St Unit E96
- 800 Mallery St Unit 68
- 800 Mallery St Unit 64
- 800 Mallery St Unit C-28
- 620 Demere Way
- 605 Demere Way
- 104 Courtyard Villas Unit C1
- 800 Mallery St Unit B 10
- 800 Mallery St Unit 61
- 4 Palm Villas Ct
- 807 Mallery St Unit A
- 913 Mallery St
- 1000 Mallery Street Extension Unit 68
- 403 Oleander St
- 1500 Demere Rd Unit E4
