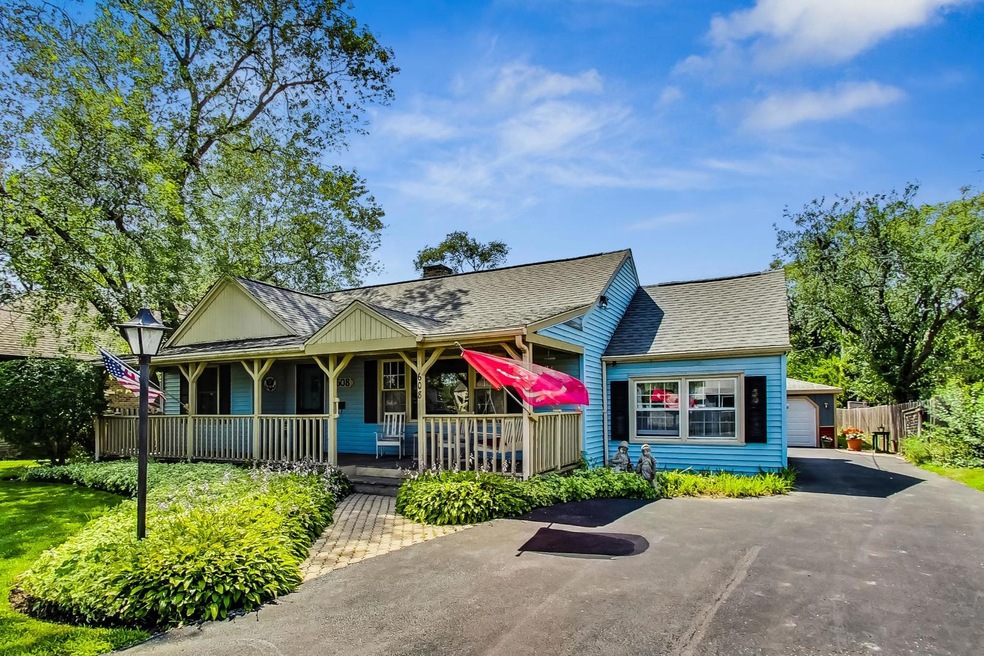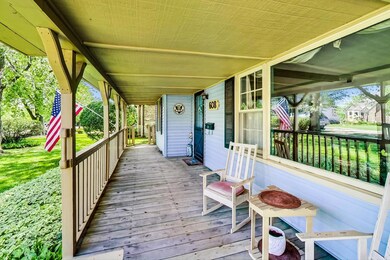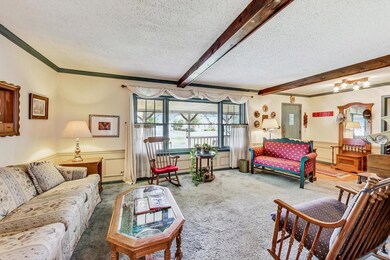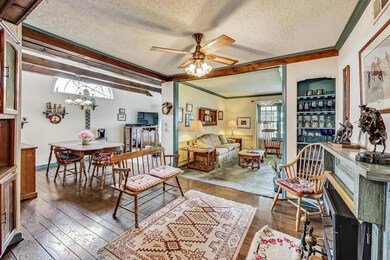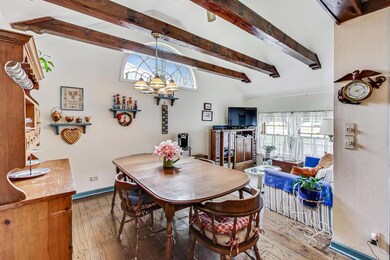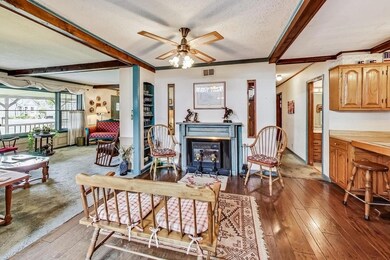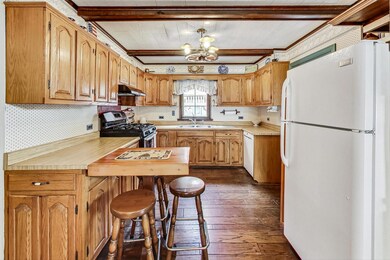
608 Hillside Rd Glenview, IL 60025
Highlights
- Vaulted Ceiling
- Ranch Style House
- Sitting Room
- Hoffman Elementary School Rated A-
- Wood Flooring
- Beamed Ceilings
About This Home
As of March 2024Multiple Offers Received - See Broker Notes. Charming, sun drenched ranch welcomes you with a lovely front porch, swing included! Just a bit of updating needed to make this gem truly sparkle. Hardwood floors throughout (under carpet in living room), spacious primary with plenty of closet space and an en suite bath, very spacious garage with added on space for storage, workrooms or extra living space. Award winning Glenview schools and excellent location on quiet, tree-lined street.
Last Agent to Sell the Property
@properties Christie's International Real Estate License #475113253 Listed on: 08/17/2023

Last Buyer's Agent
@properties Christie's International Real Estate License #475162882

Home Details
Home Type
- Single Family
Est. Annual Taxes
- $5,286
Year Built
- Built in 1943
Lot Details
- 0.29 Acre Lot
- Fenced Yard
Parking
- 2 Car Detached Garage
- Garage Door Opener
- Driveway
- Parking Included in Price
Home Design
- Ranch Style House
- Asphalt Roof
- Vinyl Siding
- Concrete Perimeter Foundation
Interior Spaces
- 1,728 Sq Ft Home
- Beamed Ceilings
- Vaulted Ceiling
- Electric Fireplace
- Family Room with Fireplace
- Sitting Room
- Living Room
- Formal Dining Room
- Crawl Space
- Unfinished Attic
Flooring
- Wood
- Carpet
Bedrooms and Bathrooms
- 3 Bedrooms
- 3 Potential Bedrooms
- Bathroom on Main Level
- 2 Full Bathrooms
Laundry
- Laundry Room
- Laundry on main level
Outdoor Features
- Gazebo
- Separate Outdoor Workshop
Schools
- Henking Elementary School
- Attea Middle School
- Glenbrook South High School
Utilities
- Central Air
- Heating System Uses Natural Gas
- 150 Amp Service
Listing and Financial Details
- Senior Tax Exemptions
- Homeowner Tax Exemptions
Ownership History
Purchase Details
Home Financials for this Owner
Home Financials are based on the most recent Mortgage that was taken out on this home.Purchase Details
Home Financials for this Owner
Home Financials are based on the most recent Mortgage that was taken out on this home.Similar Homes in the area
Home Values in the Area
Average Home Value in this Area
Purchase History
| Date | Type | Sale Price | Title Company |
|---|---|---|---|
| Warranty Deed | $550,000 | Proper Title | |
| Deed | $390,000 | Proper Title |
Mortgage History
| Date | Status | Loan Amount | Loan Type |
|---|---|---|---|
| Open | $520,000 | New Conventional |
Property History
| Date | Event | Price | Change | Sq Ft Price |
|---|---|---|---|---|
| 03/15/2024 03/15/24 | Sold | $650,000 | +0.2% | $376 / Sq Ft |
| 02/14/2024 02/14/24 | Pending | -- | -- | -- |
| 02/12/2024 02/12/24 | For Sale | $649,000 | +66.4% | $376 / Sq Ft |
| 10/04/2023 10/04/23 | Sold | $390,000 | -2.3% | $226 / Sq Ft |
| 08/21/2023 08/21/23 | Pending | -- | -- | -- |
| 08/17/2023 08/17/23 | For Sale | $399,000 | -- | $231 / Sq Ft |
Tax History Compared to Growth
Tax History
| Year | Tax Paid | Tax Assessment Tax Assessment Total Assessment is a certain percentage of the fair market value that is determined by local assessors to be the total taxable value of land and additions on the property. | Land | Improvement |
|---|---|---|---|---|
| 2024 | $8,504 | $44,001 | $13,976 | $30,025 |
| 2023 | $8,080 | $44,001 | $13,976 | $30,025 |
| 2022 | $8,080 | $44,001 | $13,976 | $30,025 |
| 2021 | $5,286 | $27,437 | $9,528 | $17,909 |
| 2020 | $5,315 | $27,437 | $9,528 | $17,909 |
| 2019 | $5,008 | $30,486 | $9,528 | $20,958 |
| 2018 | $3,858 | $23,131 | $8,258 | $14,873 |
| 2017 | $3,770 | $23,131 | $8,258 | $14,873 |
| 2016 | $3,930 | $23,131 | $8,258 | $14,873 |
| 2015 | $4,181 | $22,407 | $6,670 | $15,737 |
| 2014 | $4,139 | $22,407 | $6,670 | $15,737 |
| 2013 | $3,984 | $22,407 | $6,670 | $15,737 |
Agents Affiliated with this Home
-

Seller's Agent in 2024
Maciej Wierzchucki
@ Properties
(773) 704-0271
3 in this area
27 Total Sales
-

Buyer's Agent in 2024
Debbie Glickman
@ Properties
(847) 687-4332
3 in this area
105 Total Sales
-

Seller's Agent in 2023
Tatiana Haffey
@ Properties
(847) 489-8778
4 in this area
49 Total Sales
Map
Source: Midwest Real Estate Data (MRED)
MLS Number: 11861391
APN: 04-33-307-019-0000
- 533 Cherry Ln
- 535 Glenshire Rd
- 3245 Greenbriar Dr
- 3843 Appian Way Unit T17C
- 401 Greenwood Rd
- 3119 Central Ct
- 600 Naples Ct Unit 107
- 532 Warren Rd
- 3101 Central Rd
- 701 Forum Square Unit 406
- 3335 Elmdale Rd
- 3925 Triumvera Dr Unit 1A
- 3925 Triumvera Dr Unit 9B
- 3925 Triumvera Dr Unit 14D
- 3701 Knollwood Ln
- 3200 Thornberry Ln
- 700 Cobblestone Cir Unit D
- 3207 Knollwood Ln
- 505 Huber Ln
- 10385 Dearlove Rd Unit 2G
