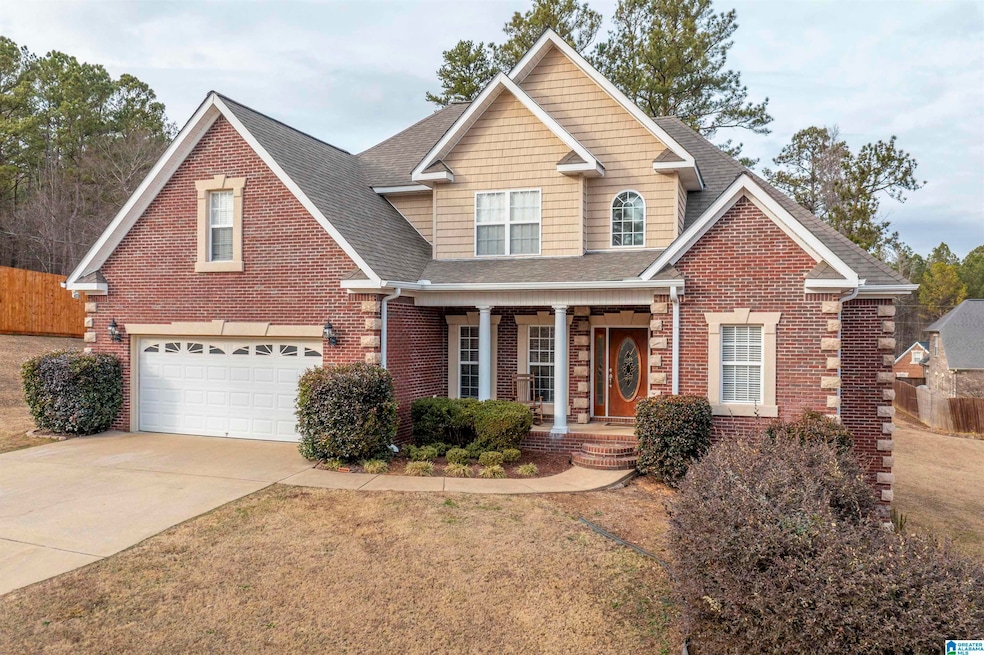
608 Lincoln Crest Blvd SE Jacksonville, AL 36265
Highlights
- Safe Room
- Deck
- Wood Flooring
- Kitty Stone Elementary School Rated A-
- Cathedral Ceiling
- Main Floor Primary Bedroom
About This Home
As of June 2025What a beautiful Home located in Legacy Hills, one of Jacksonville's best subdivisions. Once you enter the front door you are greeted with vaulted ceilings, gleaming hardwood floors, crown molding, and a beautiful staircase! Main level of Home has nice size living room with gas log fireplace, eat-in kitchen has SS appliances, breakfast bar, and a pantry. Formal dining room that currently is being used a home office. Master Bedroom with an amazing Master Bath. Upstairs you will find 2 good size Bedrooms and another amazing full bath. There is also a very large bonus room that can be used as a 4th Bedroom if needed. That's not all.... You also have a completely finished basement that can be used for that man cave you have always wanted and has tons of storage, a safe room and French doors leading outside. Outside you will find a large yard that has beautiful landscaping and a great deck off the living area that's perfect for entertaining and grilling. Over 3500 sq ft of living space.
Home Details
Home Type
- Single Family
Est. Annual Taxes
- $1,735
Year Built
- Built in 2005
Lot Details
- 0.35 Acre Lot
HOA Fees
- $8 Monthly HOA Fees
Parking
- 2 Car Attached Garage
- Front Facing Garage
Home Design
- Three Sided Brick Exterior Elevation
Interior Spaces
- 2-Story Property
- Crown Molding
- Cathedral Ceiling
- Ceiling Fan
- Recessed Lighting
- Gas Log Fireplace
- Marble Fireplace
- Double Pane Windows
- French Doors
- Living Room with Fireplace
- Combination Dining and Living Room
- Home Office
- Bonus Room
- Safe Room
- Attic
Kitchen
- Breakfast Bar
- Stove
- Built-In Microwave
- Dishwasher
- Stainless Steel Appliances
- Laminate Countertops
Flooring
- Wood
- Tile
- Vinyl
Bedrooms and Bathrooms
- 3 Bedrooms
- Primary Bedroom on Main
- Split Bedroom Floorplan
- Walk-In Closet
- Split Vanities
- Bathtub and Shower Combination in Primary Bathroom
- Linen Closet In Bathroom
Laundry
- Laundry Room
- Laundry on main level
- Washer and Electric Dryer Hookup
Finished Basement
- Basement Fills Entire Space Under The House
- Natural lighting in basement
Outdoor Features
- Deck
- Porch
Schools
- Kitty Stone Elementary School
- Jacksonville Middle School
- Jacksonville High School
Utilities
- Central Heating and Cooling System
- Electric Water Heater
Community Details
- Association fees include common grounds mntc
Listing and Financial Details
- Visit Down Payment Resource Website
- Assessor Parcel Number 12-06-24-3-001-001.034
Ownership History
Purchase Details
Home Financials for this Owner
Home Financials are based on the most recent Mortgage that was taken out on this home.Similar Homes in Jacksonville, AL
Home Values in the Area
Average Home Value in this Area
Purchase History
| Date | Type | Sale Price | Title Company |
|---|---|---|---|
| Survivorship Deed | $286,000 | None Available |
Mortgage History
| Date | Status | Loan Amount | Loan Type |
|---|---|---|---|
| Closed | $280,819 | FHA | |
| Closed | $13,560,000 | Stand Alone Refi Refinance Of Original Loan |
Property History
| Date | Event | Price | Change | Sq Ft Price |
|---|---|---|---|---|
| 06/27/2025 06/27/25 | Sold | $330,000 | +1.5% | $94 / Sq Ft |
| 05/10/2025 05/10/25 | Pending | -- | -- | -- |
| 05/06/2025 05/06/25 | For Sale | $325,000 | -- | $92 / Sq Ft |
Tax History Compared to Growth
Tax History
| Year | Tax Paid | Tax Assessment Tax Assessment Total Assessment is a certain percentage of the fair market value that is determined by local assessors to be the total taxable value of land and additions on the property. | Land | Improvement |
|---|---|---|---|---|
| 2024 | $1,735 | $37,596 | $2,200 | $35,396 |
| 2023 | $1,735 | $33,224 | $1,900 | $31,324 |
| 2022 | $1,527 | $33,224 | $1,900 | $31,324 |
| 2021 | $1,360 | $28,638 | $1,900 | $26,738 |
| 2020 | $1,510 | $31,798 | $1,900 | $29,898 |
| 2019 | $1,245 | $26,208 | $1,900 | $24,308 |
| 2018 | $1,194 | $26,200 | $0 | $0 |
| 2017 | $0 | $26,880 | $0 | $0 |
| 2016 | $1,238 | $27,140 | $0 | $0 |
| 2013 | -- | $27,300 | $0 | $0 |
Agents Affiliated with this Home
-
Phillip Winkles

Seller's Agent in 2025
Phillip Winkles
Keller Williams Realty Group
(256) 282-6446
359 Total Sales
-
Hunter Cain

Buyer's Agent in 2025
Hunter Cain
ERA King Real Estate
(256) 473-7414
310 Total Sales
Map
Source: Greater Alabama MLS
MLS Number: 21418084
APN: 12-06-24-3-001-001.034
- 604 Lincoln Crest SE
- 910 Whites Gap Rd SE
- 1400 Pelham Rd S Unit 3
- 1520 Church Ave SE
- 201 Church Hill Place SE
- 1320 Rochester Rd SE
- 301 Adelaide St SW
- 1308 Quail Run Dr SW
- 604 Elizabeth Rd SW
- 1305 Pointer Dr SW
- 403 Megan Ln SW
- 55 Starla Ln
- 1023 Miss Annies Dr SW
- 43 Eva Ln
- 1460 1st Ave SW
- 0 Carrie Ct SW Unit 68
- 920 Henry Ct SW
- 0 Henry Rd SW Unit 21415702
- 925 Henry Ct SW
- 256 Dorothy Dr






