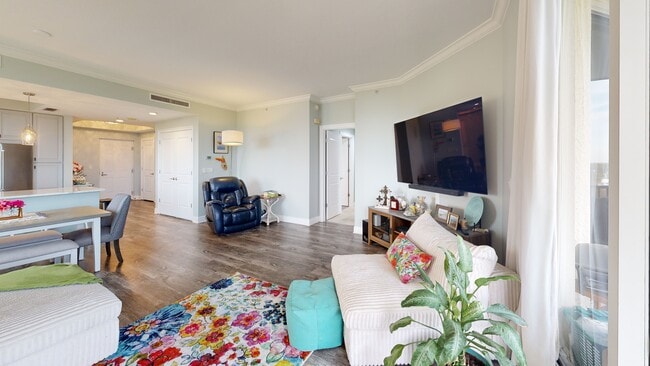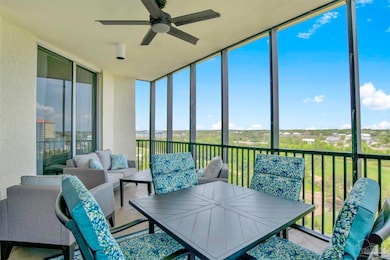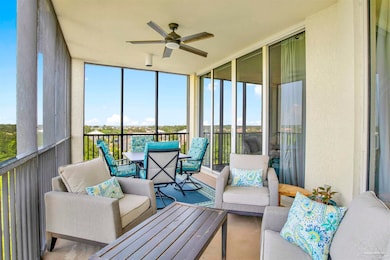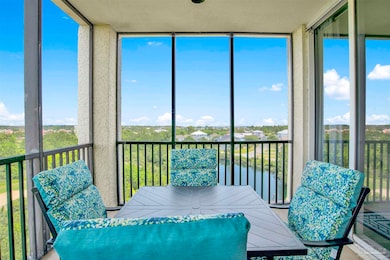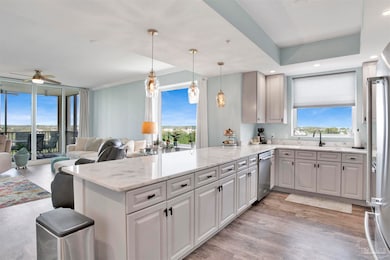
San Andres 608 Lost Key Dr Unit 705C Pensacola, FL 32507
Perdido Key NeighborhoodEstimated payment $4,430/month
Highlights
- Very Popular Property
- Fitness Center
- In Ground Pool
- On Golf Course
- Building Security
- Home fronts a pond
About This Home
Don't miss this gorgeous, fully updated 3- Bedroom, 2 bath end unit facing East -Johnsons Beach and a pond. Located in the heart of PERDIDO KEY in Lost Key Golf & Beach Club. This beautifully updated condo features stunning golf course & sunrise views from the 7th floor, a completely renovated kitchen with Quartzite counter tops, new cabinets, upgraded lighting, ceiling fans, LVT flooring, primary bath room has a double vanity, garden tub, & separate shower. A new water heater and HVAC system. Coveted deeded and assigned covered parking included. Enjoy premium amenities, including the Gulf front Beach Club with a pool, restaurant, bar, and beach umbrella/chairs service directly on the sand. A 7 day a week beach shuttle provides convenient transportation to and from your condo. The community offers a geothermal heated/cooled pool that stays the same temperature year round, along with poolside grills, hot tub, and out door kitchen. Also at your finger tips you have the fitness center and tennis/pickle ball courts. Golfers will appreciate the 18 hole Arnold Palmer- designed course, complete with a pro shop and restaurant/bar. Lost Key is a gated community with 24/7 security, surrounded by Audubon nature preserves. You will find The Notational Seashore, paved trails all the way to Orange beach, as well as restaurants, shopping, drug stores, coffee shops, and grocery stores just over the bridge. Inside Lost Key- Sidewalks throughout make it ideal for walking, biking, and you may spot deer and occasionally eagles on the property. This completely updated property is PRICED TO SELL!
Property Details
Home Type
- Condominium
Est. Annual Taxes
- $3,662
Year Built
- Built in 2006
Lot Details
- On Golf Course
HOA Fees
- $1,503 Monthly HOA Fees
Home Design
- Contemporary Architecture
- Flat Roof Shape
- Off Grade Structure
- Floor Insulation
- Concrete Siding
- Steel Siding
Interior Spaces
- 1,739 Sq Ft Home
- 1-Story Property
- Crown Molding
- High Ceiling
- Ceiling Fan
- Double Pane Windows
- Blinds
- Insulated Doors
- Combination Dining and Living Room
- Screened Porch
- Inside Utility
Kitchen
- Updated Kitchen
- Built-In Microwave
- ENERGY STAR Qualified Refrigerator
- ENERGY STAR Qualified Dishwasher
- Disposal
Flooring
- Softwood
- Tile
Bedrooms and Bathrooms
- 3 Bedrooms
- Remodeled Bathroom
- 2 Full Bathrooms
Laundry
- ENERGY STAR Qualified Dryer
- Dryer
- ENERGY STAR Qualified Washer
Home Security
Parking
- 1 Parking Space
- Covered Parking
- Guest Parking
- Parking Lot
Eco-Friendly Details
- Energy-Efficient Lighting
- Energy-Efficient Insulation
- ENERGY STAR Qualified Equipment for Heating
Outdoor Features
- In Ground Pool
- Balcony
- Covered Deck
- Gazebo
Location
- Property is near a golf course
Schools
- Hellen Caro Elementary School
- Bailey Middle School
- Escambia High School
Utilities
- Central Heating and Cooling System
- Heat Pump System
- Underground Utilities
- ENERGY STAR Qualified Water Heater
- Cable TV Available
Listing and Financial Details
- Assessor Parcel Number 143S321037030003
Community Details
Overview
- Association fees include cable TV, deed restrictions, ground maintenance, insurance, maintenance, management, pest control, recreation facility, trash, water/sewer
- Lost Key Golf & Beach Club Subdivision
Amenities
- Picnic Area
- Game Room
- Elevator
Recreation
- Golf Course Community
- Community Spa
Security
- Building Security
- Gated Community
- Storm Windows
- Fire and Smoke Detector
Matterport 3D Tour
Floorplan
Map
About San Andres
Home Values in the Area
Average Home Value in this Area
Tax History
| Year | Tax Paid | Tax Assessment Tax Assessment Total Assessment is a certain percentage of the fair market value that is determined by local assessors to be the total taxable value of land and additions on the property. | Land | Improvement |
|---|---|---|---|---|
| 2024 | $3,662 | $316,109 | -- | -- |
| 2023 | $3,662 | $306,902 | $0 | $0 |
| 2022 | $3,579 | $297,964 | $0 | $0 |
| 2021 | $3,518 | $245,004 | $0 | $0 |
| 2020 | $4,149 | $295,435 | $0 | $0 |
| 2019 | $3,986 | $295,435 | $0 | $0 |
| 2018 | $3,968 | $309,347 | $0 | $0 |
| 2017 | $3,482 | $247,500 | $0 | $0 |
| 2016 | $3,387 | $247,500 | $0 | $0 |
| 2015 | $2,926 | $198,000 | $0 | $0 |
| 2014 | $2,778 | $191,659 | $0 | $0 |
Property History
| Date | Event | Price | List to Sale | Price per Sq Ft | Prior Sale |
|---|---|---|---|---|---|
| 11/14/2025 11/14/25 | For Sale | $499,900 | +37.0% | $287 / Sq Ft | |
| 10/23/2020 10/23/20 | Sold | $365,000 | -1.2% | $210 / Sq Ft | View Prior Sale |
| 04/30/2020 04/30/20 | For Sale | $369,500 | -- | $212 / Sq Ft |
Purchase History
| Date | Type | Sale Price | Title Company |
|---|---|---|---|
| Warranty Deed | $365,000 | Attorney | |
| Special Warranty Deed | $618,700 | Dba Wci Title |
Mortgage History
| Date | Status | Loan Amount | Loan Type |
|---|---|---|---|
| Open | $250,000 | New Conventional | |
| Previous Owner | $500,960 | Purchase Money Mortgage |
About the Listing Agent

Carole Shackelford of the Beach Shacks team in Perdido Key, Florida, has been in the Gulf Coast area of Alabama and Florida for over 20 years, specializing in the rental and sale of condos. Carole is licensed in both Alabama and Florida, with a big focus on the Perdido Key, Florida area. She also has shown and collaborated with clients in Pensacola Beach, Gulf Breeze, and Orange Beach, Alabama. She is a registered REALTOR® and member of NAR, PAR, and BCAR MLS systems. Carole has called Perdido
Carole's Other Listings
Source: Pensacola Association of REALTORS®
MLS Number: 673763
APN: 14-3S-32-1037-030-003
- 608 Lost Key Dr Unit 804C
- 608 Lost Key Dr Unit 1003C
- 608 Lost Key Dr Unit 201C
- 612 Lost Key Dr Unit 1003B
- 612 Lost Key Dr Unit 702B
- 612 Lost Key Dr Unit 603B
- 612 Lost Key Dr Unit 203B
- 612 Lost Key Dr Unit 801B
- 612 Lost Key Dr Unit 205B
- 616 Lost Key Dr Unit 203A
- 616 Lost Key Dr
- 616 Lost Key Dr Unit 601A
- 525 Lost Key Dr
- 14100 River Rd Unit 324
- 14100 River Rd Unit 136
- 14100 River Rd Unit 222
- 14100 River Rd Unit 327
- 14100 River Rd Unit 122
- 14100 River Rd Unit 112
- 14100 River Rd Unit 134
- 608 Lost Key Dr Unit 604C
- 608 Lost Key Dr Unit 701C
- 608 Lost Key Dr Unit 502-C
- 612 Lost Key Dr Unit 401B
- 13944 River Rd Unit D
- 645 Lost Key Dr Unit 903
- 645 Lost Key Dr Unit 503
- 645 Lost Key Dr Unit 202
- 13528 Perdido Key Dr
- 14180 River Rd Unit 2
- 6209 Don Carlos Dr Unit ID1265966P
- 6131 Don Carlos Dr Unit 6131
- 14358 Gardenglen Dr
- 14342 Gardenglen Dr
- 7904 Sweet Retreat Ln
- 13450 Perdido Key Dr
- 7917 Sweet Retreat Ln
- 13351 Johnson Beach Rd Unit 106
- 13351 Johnson Beach Rd Unit 402E
- 13601 Perdido Key Dr Unit ID1266166P

