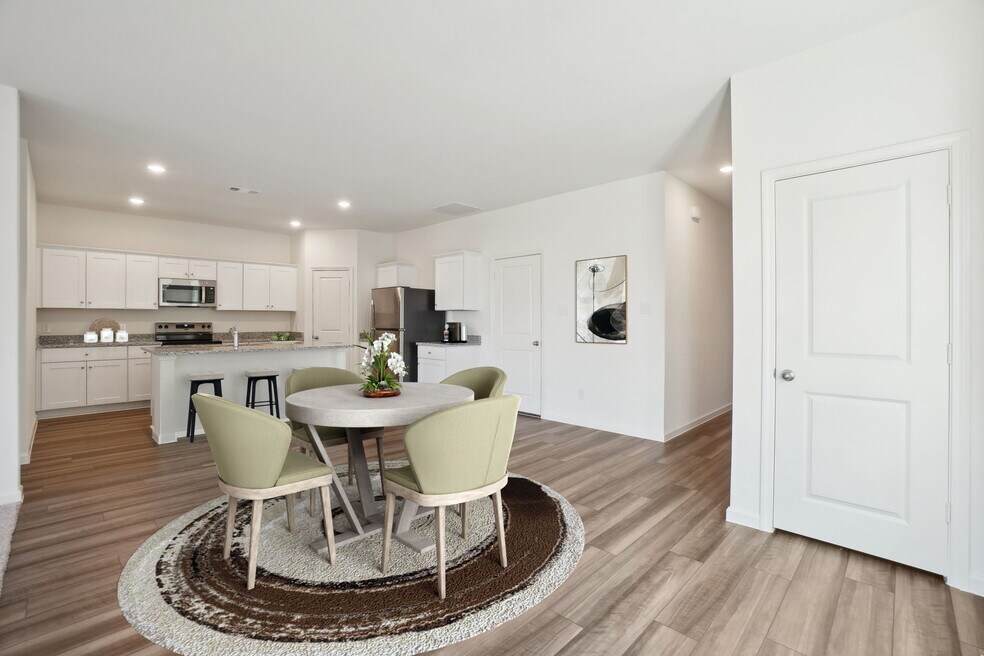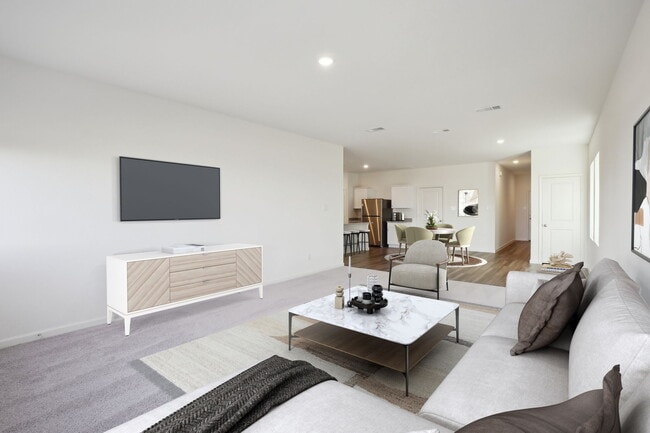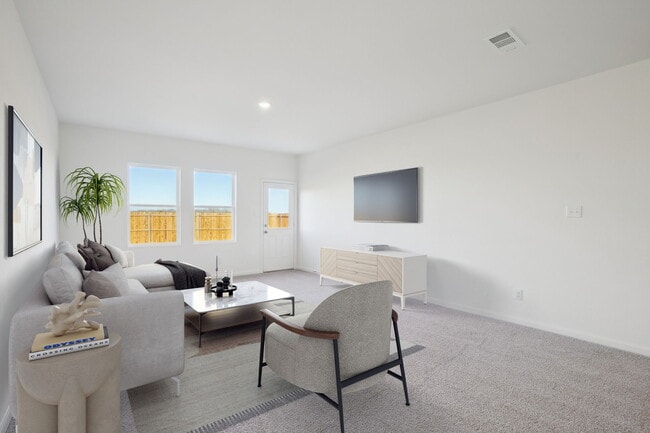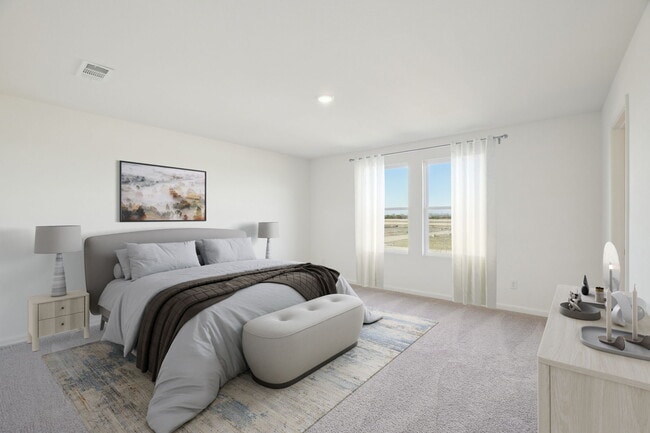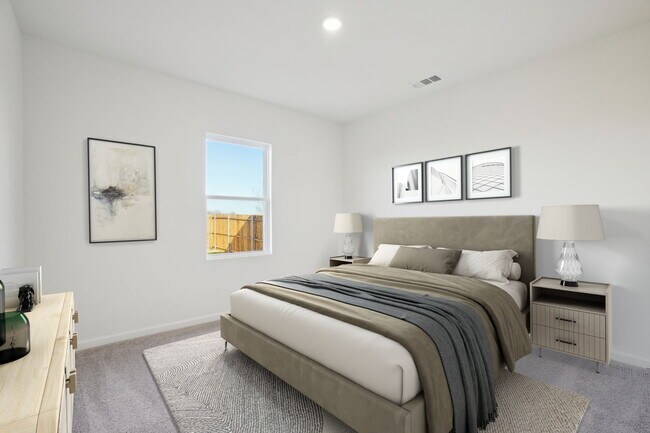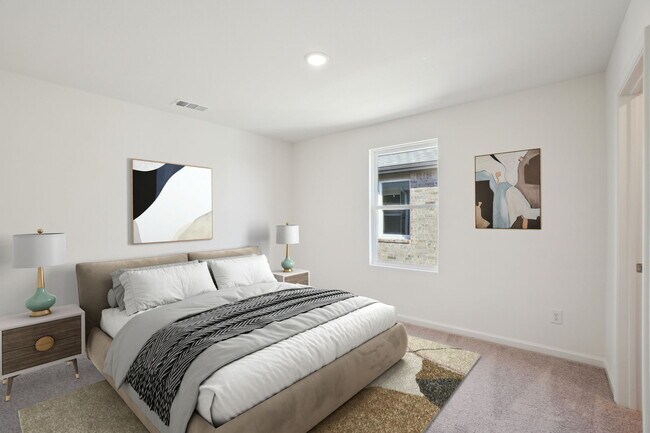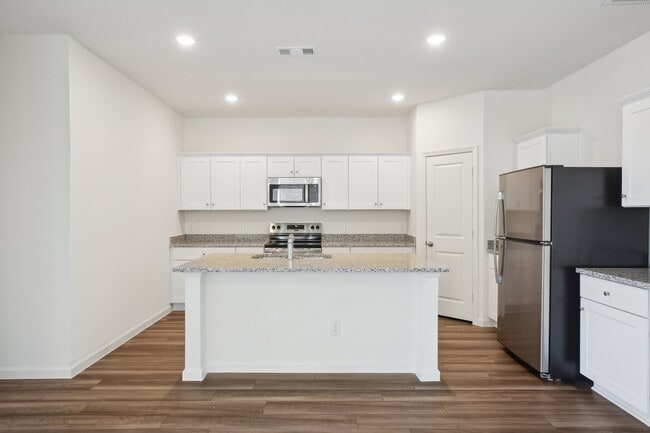
608 Merced River Ln Anna, TX 75409
Coyote Meadows - Single Family HomesEstimated payment $2,316/month
Highlights
- New Construction
- Community Center
- Park
- Community Pool
- Community Playground
- Laundry Room
About This Home
Enter through the front porch into a foyer with access to the stairs and a nearby coat closet. The kitchen opens to the dining area and family room, with a fifth bedroom and bath located at the back of the home. The patio is accessible through the main living area, and the two-car garage connects through the kitchen. Upstairs, the primary bedroom sits at the back with the primary bath and walk-in closet. Three additional bedrooms, each containing a walk-in closet, are located nearby and share a full bath. A central loft and laundry room complete the second floor.
Builder Incentives
For a limited time, enjoy a 3.99% fixed rate*, up to $10,000 toward closing costs** and a free move-in package***, so you can settle in with ease and start living beautifully from day one.
Sales Office
| Monday |
10:00 AM - 6:00 PM
|
| Tuesday |
10:00 AM - 6:00 PM
|
| Wednesday |
10:00 AM - 6:00 PM
|
| Thursday |
10:00 AM - 6:00 PM
|
| Friday |
10:00 AM - 6:00 PM
|
| Saturday |
10:00 AM - 6:00 PM
|
| Sunday |
12:00 PM - 6:00 PM
|
Home Details
Home Type
- Single Family
HOA Fees
- $81 Monthly HOA Fees
Parking
- 2 Car Garage
Home Design
- New Construction
Interior Spaces
- 2-Story Property
- Laundry Room
Bedrooms and Bathrooms
- 5 Bedrooms
- 3 Full Bathrooms
Community Details
Overview
- Association fees include lawnmaintenance
- Lawn Maintenance Included
- Greenbelt
Amenities
- Community Center
Recreation
- Community Playground
- Community Pool
- Park
- Trails
Map
Other Move In Ready Homes in Coyote Meadows - Single Family Homes
About the Builder
- Coyote Meadows - 50s
- 501 Merced River Ln
- 512 Merced River Ln
- Coyote Meadows - Single Family Homes
- 1508 Lake Alpine Trail
- 1404 Lake Alpine Trail
- Coyote Meadows - Townhomes
- Creekview Addition
- 12455 Lazy Ln
- Cedar Ridge Estates
- 907 N Riggins St
- Grand Estates of Anna
- 408 Tartane Dr
- 404 Portina Dr
- 604 Portina Dr
- 709 N Powell Pkwy
- 1109 Birdsong Trail
- 2429 Cambridge Ave
- 1105 Birdsong Trail
- 1112 Century Tree Ln
