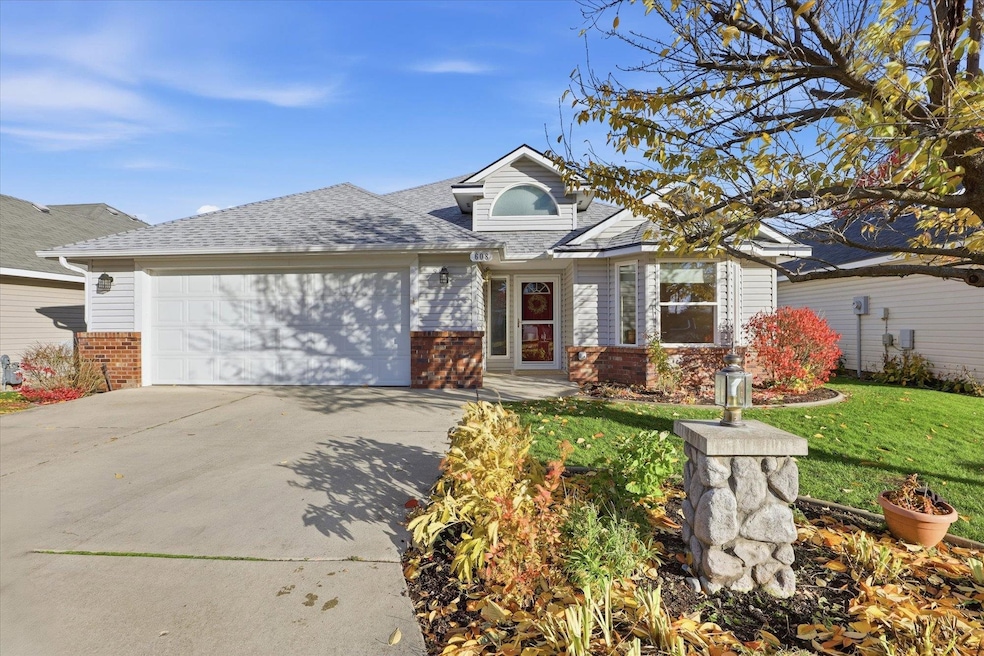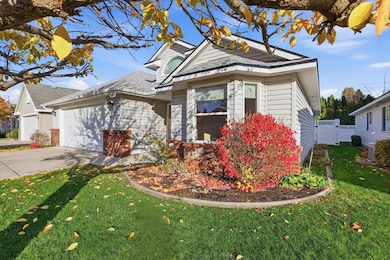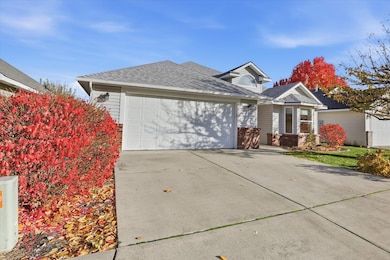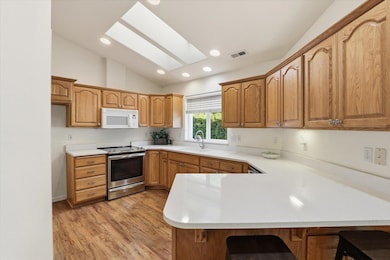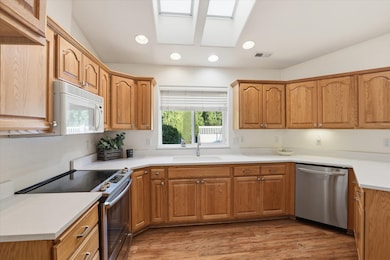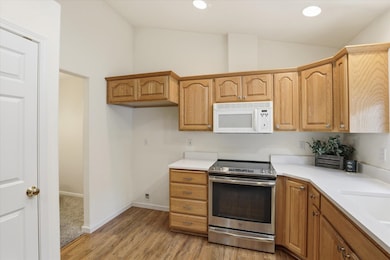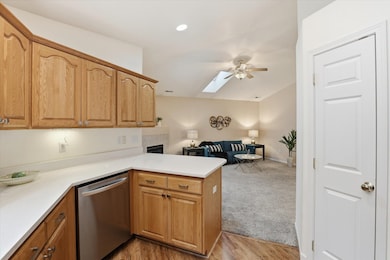608 N Vercler Ln Spokane Valley, WA 99216
Opportunity NeighborhoodEstimated payment $2,558/month
Highlights
- Secluded Lot
- Cathedral Ceiling
- Solid Surface Countertops
- Territorial View
- Wood Flooring
- Fenced Yard
About This Home
Beautiful Single-Level Home w Modern Comforts & Easy Living! Welcome to this Stunning 2-Bedroom, 2-Bath Home Designed for Comfort & Convenience. Enjoy Zero-Step Entries & Lawn Care Included, Offering Effortless Living Inside & Out! HOA Dues Also Cover Snow removal including Driveways. Step into the Bright, Open Floor Plan w Vaulted Ceilings Creating a Spacious Feel Throughout! The Gourmet Kitchen features 2 Skylights, New Quartz Counters & LVP Flooring, Stainless LG Dishwasher & GE Range! Perfect for Cooking & Entertaining! Open to the Dining Room w Coffered Ceilings & Living Area w Skylight & Gas Fireplace for Relaxing! Primary Suite includes Walk-In Shower w Bench, An Ensuite Bath Providing Your Own Serene Retreat! You will Love the Large Walk-In Closet! 2nd Bedroom is next to the 2nd Bathroom, Providing a Guest Room/Study/Office, Great Space for Work or Hobbies! Enjoy the Perfect Blend of Style, Function & Low-Maintenance Living in a Desirable Community! NEW Roof 2025! Book Your Showing Today!
Home Details
Home Type
- Single Family
Est. Annual Taxes
- $3,663
Year Built
- Built in 2002
Lot Details
- 4,350 Sq Ft Lot
- Property fronts a private road
- Cul-De-Sac
- Fenced Yard
- Secluded Lot
- Level Lot
- Sprinkler System
- Landscaped with Trees
HOA Fees
- $150 Monthly HOA Fees
Parking
- 2 Car Attached Garage
- Oversized Parking
- Garage Door Opener
Home Design
- Vinyl Siding
Interior Spaces
- 1,380 Sq Ft Home
- 1-Story Property
- Cathedral Ceiling
- Skylights
- Gas Fireplace
- Vinyl Clad Windows
- Bay Window
- Utility Room
- Wood Flooring
- Territorial Views
Kitchen
- Free-Standing Range
- Microwave
- Dishwasher
- Solid Surface Countertops
- Disposal
Bedrooms and Bathrooms
- 2 Bedrooms
- 2 Bathrooms
Outdoor Features
- Patio
Schools
- North Pines Middle School
- Central Valley High School
Utilities
- Forced Air Heating and Cooling System
- High Speed Internet
Community Details
- Willow Crest Subdivision
Listing and Financial Details
- Assessor Parcel Number 45153.5107
Map
Home Values in the Area
Average Home Value in this Area
Tax History
| Year | Tax Paid | Tax Assessment Tax Assessment Total Assessment is a certain percentage of the fair market value that is determined by local assessors to be the total taxable value of land and additions on the property. | Land | Improvement |
|---|---|---|---|---|
| 2025 | $3,664 | $363,000 | $70,000 | $293,000 |
| 2024 | $3,664 | $342,700 | $60,000 | $282,700 |
| 2023 | $4,089 | $368,500 | $60,000 | $308,500 |
| 2022 | $3,578 | $428,500 | $50,000 | $378,500 |
| 2021 | $3,406 | $273,200 | $37,500 | $235,700 |
| 2020 | $3,008 | $244,800 | $40,000 | $204,800 |
| 2019 | $2,679 | $227,600 | $37,800 | $189,800 |
| 2018 | $2,875 | $203,000 | $35,000 | $168,000 |
| 2017 | $2,591 | $186,100 | $32,000 | $154,100 |
| 2016 | $2,455 | $170,800 | $32,000 | $138,800 |
| 2015 | $2,190 | $149,400 | $32,000 | $117,400 |
| 2014 | -- | $146,800 | $32,000 | $114,800 |
| 2013 | -- | $0 | $0 | $0 |
Property History
| Date | Event | Price | List to Sale | Price per Sq Ft |
|---|---|---|---|---|
| 11/10/2025 11/10/25 | For Sale | $399,000 | -- | $289 / Sq Ft |
Purchase History
| Date | Type | Sale Price | Title Company |
|---|---|---|---|
| Warranty Deed | $165,000 | First American Title Ins Co | |
| Warranty Deed | $25,000 | Pacific Nw Title |
Mortgage History
| Date | Status | Loan Amount | Loan Type |
|---|---|---|---|
| Previous Owner | $70,000 | No Value Available |
Source: Spokane Association of REALTORS®
MLS Number: 202526610
APN: 45153.5107
- 602 N Collins Rd
- 12465 E Olive Ave Unit 65
- 12411 E Olive Ave
- Ukn E Olive Ave
- 13105 E Cataldo Ave
- 12409 E 3rd Ave
- 12211 E Boone Ave
- 13222 E Nixon Ave
- 13112 E Boone Ave
- 13205 E Desmet Ave
- 108 N Clinton Rd
- 427 N Union Rd
- 109 & 111 Perrine Rd
- 13405 E Sprague Ave Unit B103
- 12419 E 3rd Ave
- 11704 E Alki Ave
- 12405 E 3rd Ave
- 224 S Woodlawn Ln
- 11806 E Boone Ave
- 13217 E 3rd Ln
- 12623 E Broadway Ave
- 12312 E Olive Ave
- 726 N McDonald Rd
- 12111 E Cataldo Ave
- 1318 N McDonald Rd
- 11813 E Broadway Ave
- 12202 E Maxwell Ave
- 402 N Mayhew Ln
- 205 S Pines Rd
- 13320 E Mission Ave
- 13310 E Mission Ave
- 13303-13303 E Mission Ave
- 12717 E 4th Ave
- 12608 E Nora Ave
- 13313 E 4th Ave
- 1309 N Evergreen Rd
- 1723 N Union Rd
- 12820 E Mansfield Ave
- 12422 E Mansfield Ave
- 915 S Pines Rd
