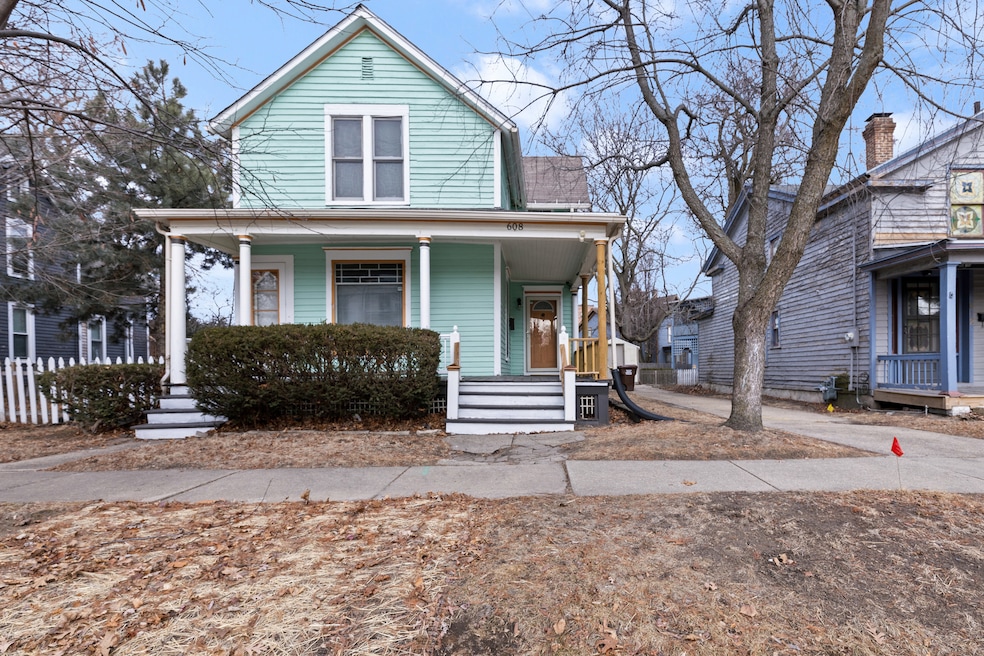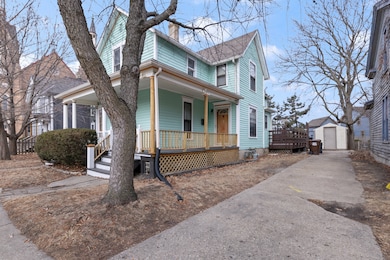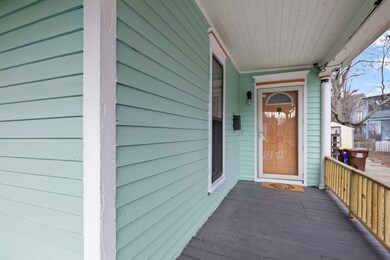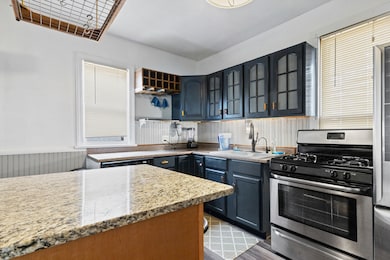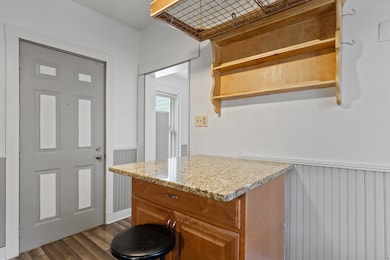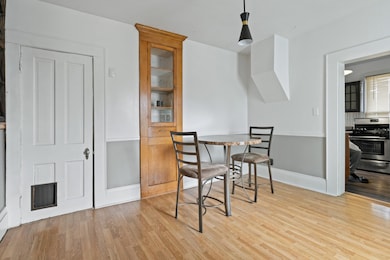
Highlights
- Den
- Laundry Room
- Dining Room
- Living Room
- Forced Air Heating and Cooling System
- 4-minute walk to Ingersoll Centennial Park
About This Home
As of April 20252-story home located in Rockford's original neighborhood, historic Haight Village. Spacious Primary Bedroom on the upper level with walk-in closet, and secondary exterior staircase to the outdoors and access to the main level deck. Updated main bath. 2 additional upper Bedrooms. Den with electric fireplace currently used as a main floor Bedroom. Formal Dining room, and Living room. Kitchen with painted cabinets, and stainless appliances. Main floor Half Bath with potential for main level laundry. Full basement with mechanical, laundry and storage potential. Wrap around covered front porch. Large tiered deck leading to fenced in large side-yard with garden / dog shed /or playhouse. Driveway for multiple vehicle off street parking. Newer A/C & furnace. New city water main installed to house. Storage shed. Just a few minute walk to Downtown Rockford destinations, easy bypass 20, I90/I39 access via newer Main St corridor.
Last Agent to Sell the Property
RE/MAX Property Source License #475151238 Listed on: 02/10/2025

Home Details
Home Type
- Single Family
Est. Annual Taxes
- $3,044
Year Built
- Built in 1900
Lot Details
- 5,227 Sq Ft Lot
- Lot Dimensions are 73.00 x 85.00 x 73.00 x 66.00
- Additional Parcels
Home Design
- Wood Siding
Interior Spaces
- 1,692 Sq Ft Home
- 2-Story Property
- Electric Fireplace
- Family Room
- Living Room
- Dining Room
- Den
- Library with Fireplace
- Basement Fills Entire Space Under The House
- Laundry Room
Bedrooms and Bathrooms
- 3 Bedrooms
- 3 Potential Bedrooms
Parking
- 1 Parking Space
- Driveway
Schools
- C Henry Bloom Elementary School
- Abraham Lincoln Middle School
- Rockford East High School
Utilities
- Forced Air Heating and Cooling System
- Heating System Uses Natural Gas
Ownership History
Purchase Details
Home Financials for this Owner
Home Financials are based on the most recent Mortgage that was taken out on this home.Purchase Details
Home Financials for this Owner
Home Financials are based on the most recent Mortgage that was taken out on this home.Purchase Details
Home Financials for this Owner
Home Financials are based on the most recent Mortgage that was taken out on this home.Similar Homes in Rockford, IL
Home Values in the Area
Average Home Value in this Area
Purchase History
| Date | Type | Sale Price | Title Company |
|---|---|---|---|
| Warranty Deed | $135,000 | None Listed On Document | |
| Warranty Deed | $65,000 | None Listed On Document | |
| Quit Claim Deed | -- | None Listed On Document |
Mortgage History
| Date | Status | Loan Amount | Loan Type |
|---|---|---|---|
| Open | $108,000 | New Conventional | |
| Previous Owner | $85,000 | Construction |
Property History
| Date | Event | Price | Change | Sq Ft Price |
|---|---|---|---|---|
| 04/08/2025 04/08/25 | Sold | $135,000 | 0.0% | $80 / Sq Ft |
| 03/10/2025 03/10/25 | Pending | -- | -- | -- |
| 02/24/2025 02/24/25 | For Sale | $135,000 | 0.0% | $80 / Sq Ft |
| 02/19/2025 02/19/25 | Pending | -- | -- | -- |
| 02/10/2025 02/10/25 | For Sale | $135,000 | +107.7% | $80 / Sq Ft |
| 01/23/2024 01/23/24 | Sold | $65,000 | -17.7% | $38 / Sq Ft |
| 01/07/2024 01/07/24 | Pending | -- | -- | -- |
| 01/05/2024 01/05/24 | For Sale | $79,000 | 0.0% | $47 / Sq Ft |
| 12/29/2023 12/29/23 | Pending | -- | -- | -- |
| 12/28/2023 12/28/23 | Price Changed | $79,000 | -7.1% | $47 / Sq Ft |
| 12/15/2023 12/15/23 | Price Changed | $85,000 | -13.3% | $50 / Sq Ft |
| 12/06/2023 12/06/23 | Price Changed | $98,000 | -4.4% | $58 / Sq Ft |
| 11/16/2023 11/16/23 | For Sale | $102,500 | -- | $61 / Sq Ft |
Tax History Compared to Growth
Tax History
| Year | Tax Paid | Tax Assessment Tax Assessment Total Assessment is a certain percentage of the fair market value that is determined by local assessors to be the total taxable value of land and additions on the property. | Land | Improvement |
|---|---|---|---|---|
| 2024 | $2,996 | $31,612 | $2,140 | $29,472 |
| 2023 | $2,894 | $27,874 | $1,887 | $25,987 |
| 2022 | $2,847 | $24,915 | $1,687 | $23,228 |
| 2021 | $2,800 | $22,845 | $1,547 | $21,298 |
| 2020 | $2,005 | $21,596 | $1,462 | $20,134 |
| 2019 | $1,961 | $20,640 | $1,393 | $19,247 |
| 2018 | $2,326 | $19,451 | $1,313 | $18,138 |
| 2017 | $2,762 | $18,616 | $1,257 | $17,359 |
| 2016 | $1,853 | $0 | $0 | $0 |
| 2015 | $1,876 | $18,267 | $1,233 | $17,034 |
| 2014 | $1,986 | $19,000 | $1,541 | $17,459 |
Agents Affiliated with this Home
-
Matt Humpal

Seller's Agent in 2025
Matt Humpal
RE/MAX Property Source
(815) 509-4469
1 in this area
107 Total Sales
-
Dayana Velazquez
D
Buyer's Agent in 2025
Dayana Velazquez
Coldwell Banker Real Estate Group
(815) 744-1000
1 in this area
4 Total Sales
-
Mary Maxted

Seller's Agent in 2024
Mary Maxted
Coldwell Banker Real Estate Group
(815) 985-5538
2 in this area
133 Total Sales
-
Ray Arco
R
Buyer's Agent in 2024
Ray Arco
Gambino Realtors
(815) 985-1441
1 in this area
8 Total Sales
Map
Source: Midwest Real Estate Data (MRED)
MLS Number: 12287896
APN: 11-26-137-006
