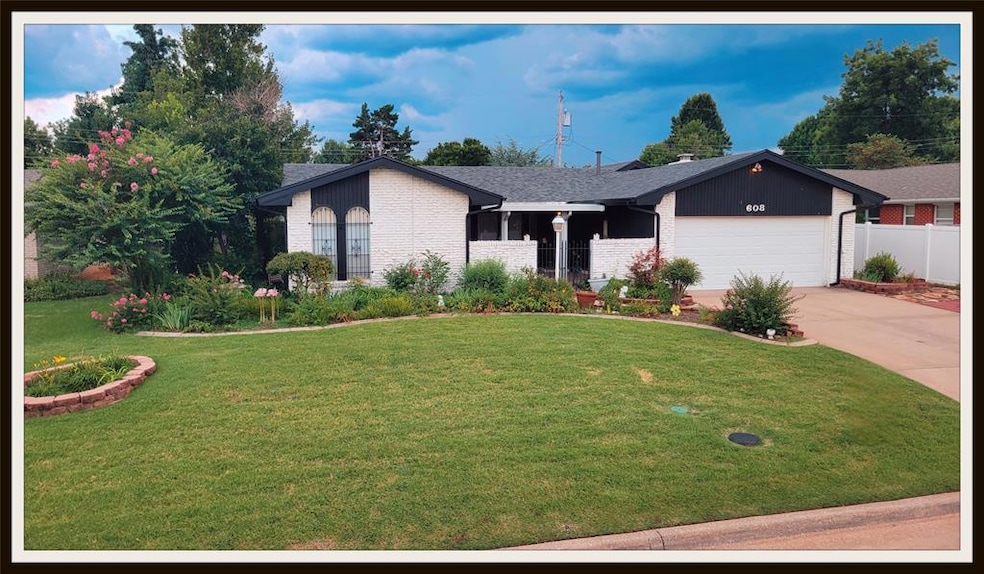
Estimated payment $1,539/month
Highlights
- Santa Fe Architecture
- Covered Patio or Porch
- Interior Lot
- Central Elementary School Rated A-
- 2 Car Attached Garage
- 1-Story Property
About This Home
Step into a gardener’s paradise where the hard work has already been done for you — beautifully landscaped grounds and a fully installed sprinkler system and large storage shed are ready for your personal touches. Just add your favorite annuals and enjoy your own private oasis.
Lovingly maintained by the same owners for 54 years, this custom-built, one-owner home is filled with warmth and potential. You'll love the spacious, open-concept layout with two comfortable living areas and a sunroom featuring a brand-new mini split HVAC unit — perfect for a craft space, indoor garden retreat, playroom or additional living space
The large living room, bathed in natural light, includes a southwest style gas log fireplace — ideal for relaxing evenings or gathering with loved ones. A generous two-car garage includes a built-in inground storm cellar for peace of mind.
Out front, the shaded, covered porch is the perfect spot to sip your morning coffee or unwind at the end of the day. There’s even a former water feature in the backyard, just waiting for your creative touch to bring it back to life.
This is more than just a house — it’s a place that’s been truly loved and cared for. Come make it your own. Listing realtor is related to seller.
Home Details
Home Type
- Single Family
Est. Annual Taxes
- $873
Year Built
- Built in 1973
Lot Details
- 9,749 Sq Ft Lot
- North Facing Home
- Interior Lot
Parking
- 2 Car Attached Garage
Home Design
- Santa Fe Architecture
- Slab Foundation
- Brick Frame
- Composition Roof
Interior Spaces
- 1,951 Sq Ft Home
- 1-Story Property
- Gas Log Fireplace
Bedrooms and Bathrooms
- 3 Bedrooms
- 2 Full Bathrooms
Outdoor Features
- Covered Patio or Porch
- Outbuilding
- Rain Gutters
Schools
- Central Elementary School
- Yukon Middle School
- Yukon High School
Utilities
- Central Heating and Cooling System
Listing and Financial Details
- Legal Lot and Block 3 / 3
Map
Home Values in the Area
Average Home Value in this Area
Tax History
| Year | Tax Paid | Tax Assessment Tax Assessment Total Assessment is a certain percentage of the fair market value that is determined by local assessors to be the total taxable value of land and additions on the property. | Land | Improvement |
|---|---|---|---|---|
| 2024 | $873 | $9,056 | $615 | $8,441 |
| 2023 | $873 | $9,055 | $674 | $8,381 |
| 2022 | $877 | $9,055 | $877 | $8,178 |
| 2021 | $879 | $9,055 | $1,024 | $8,031 |
| 2020 | $869 | $9,055 | $1,098 | $7,957 |
| 2019 | $871 | $9,055 | $1,098 | $7,957 |
| 2018 | $874 | $9,055 | $1,251 | $7,804 |
| 2017 | $874 | $9,055 | $1,253 | $7,802 |
| 2016 | $875 | $9,055 | $1,197 | $7,858 |
| 2015 | $888 | $9,055 | $1,268 | $7,787 |
| 2014 | $888 | $9,055 | $1,122 | $7,933 |
Property History
| Date | Event | Price | Change | Sq Ft Price |
|---|---|---|---|---|
| 08/13/2025 08/13/25 | For Sale | $260,000 | -- | $133 / Sq Ft |
Purchase History
| Date | Type | Sale Price | Title Company |
|---|---|---|---|
| Interfamily Deed Transfer | -- | None Available |
Similar Homes in Yukon, OK
Source: MLSOK
MLS Number: 1185485
APN: 090016548
- 511 Queensboro Place
- 616 Kingston Dr
- 503 Kingston Dr
- 414 Yukon Ave
- 621 Yukon Ave
- 740 Kingston Dr
- 744 Kingston Dr
- 502 Walnut Ave
- 402 Yukon Ave
- 705 Yukon Ave
- 11020 SW 34th Terrace
- 10401 NW 33rd St
- 11117 SW 34th Terrace
- 11116 SW 33rd St
- 11325 SW 34th Terrace
- 1005 S 3rd St
- 1308 Holly Ave
- 703 S 2nd St
- 1008 Queensboro Place
- 1000 Winnipeg Dr
- 404 S 2nd St
- 1000 Cornwell Dr Unit 11
- 1000 Cornwell Dr Unit Duplicate of 13
- 1000 Cornwell Dr Unit 17
- 9125 Poppey Place
- 121 Larry Ave
- 700 Victoria Dr
- 55 N Ranchwood Blvd Unit 2 Bedroom
- 55 N Ranchwood Blvd Unit Studio
- 55 N Ranchwood Blvd Unit 1 Bedroom
- 9341 NW 124th St
- 10309 NW 26th St
- 10300 NW 27th St
- 55 N Ranchwood Blvd
- 1828 Hobo
- 12600 NW 10th St
- 515 N Czech Hall Rd
- 1120 Shelly Rd
- 916 Coles Creek
- 920 Coles Creek






