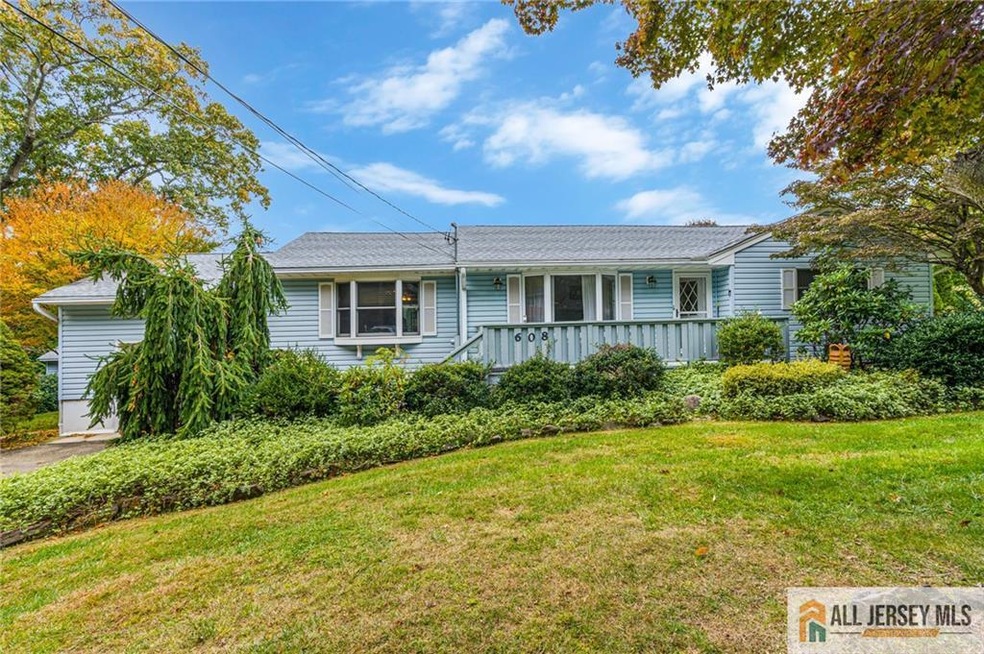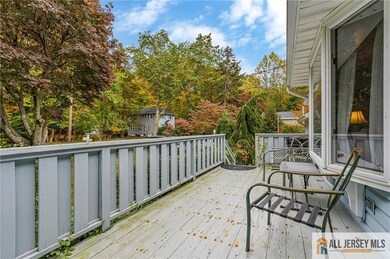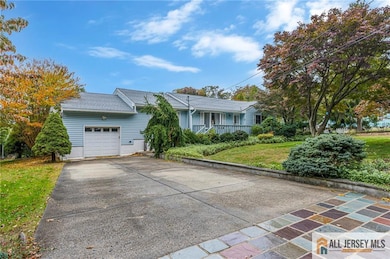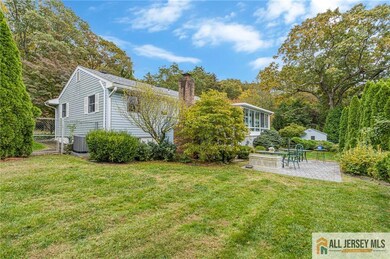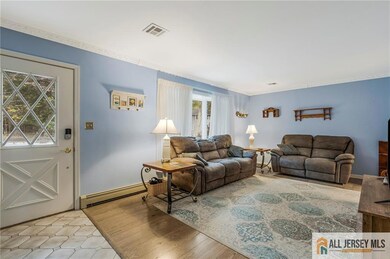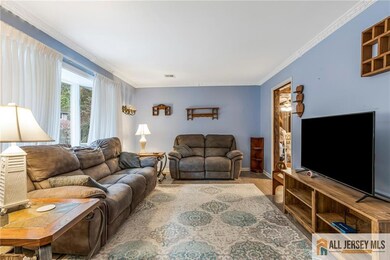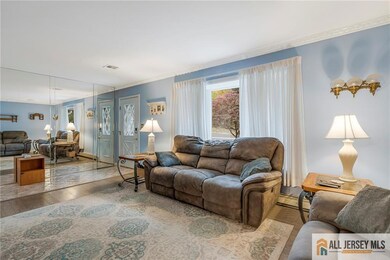608 Raritan Ave Atlantic Highlands, NJ 07716
Estimated payment $5,046/month
Highlights
- Very Popular Property
- Second Kitchen
- Wood Flooring
- Navesink Elementary School Rated A
- Deck
- Main Floor Primary Bedroom
About This Home
A RARE opportunity has arrived and it's tucked away in the Hills of Navesink! Featuring two separate living areas with private entrances. This home combines comfort, privacy and charm in a beautiful park like setting. Main residence boasts a spacious dining/family Rm combination offering a dramatic stone fireplace, warm natural wood accents and French doors opening up to a three-season rm surrounded by windows splashing natural light all around! Perfect for relaxing while overlooking a well manicured yard complete with mature landscapes, paver patio, oversized shed with heat, water and electric all this surrounded by a fenced in private oasis.Xlarge kitchen w breakfast bar, sprawling countertops, an abundance of cabinets, and a charming atrium window that adds so much character. Second living area provides wood burning FP in the den, spacious living rm with custom built INS, handicap friend renovated bathroom with elaborate bidet and w/i tub. Brand new Central A/C, Laundry rms on both Flrs., possible 3 bedrms on first flr., ceiling fans throughout, gutter guards, 4 car concrete driveway, roof only 4 yrs, new attic stairs...this list goes on. Minutes to State boat launch, Sea Streak Ferry to NYC, Sandy Hook Beach, fine dining and Restraunts, Henry Hudson Trail and on and on! Perfect Location, Location, Location. Come and get it! Almost 2,600 Sq ft of living space situated perfectly on a huge lot!
Home Details
Home Type
- Single Family
Est. Annual Taxes
- $9,911
Year Built
- Built in 1963
Lot Details
- 0.34 Acre Lot
- Lot Dimensions are 150x100
- Street terminates at a dead end
- Fenced
- Level Lot
- Private Yard
- Property is zoned R-15
Parking
- 1 Car Attached Garage
- Side by Side Parking
- Tandem Parking
- Open Parking
Home Design
- Asphalt Roof
Interior Spaces
- 2,780 Sq Ft Home
- 2-Story Property
- 2 Fireplaces
- Wood Burning Fireplace
- Family Room
- Living Room
- L-Shaped Dining Room
- Formal Dining Room
- Den
- Sun or Florida Room
- Storage
- Utility Room
- Attic
Kitchen
- Country Kitchen
- Second Kitchen
- Breakfast Bar
- Dishwasher
Flooring
- Wood
- Carpet
- Ceramic Tile
- Vinyl
Bedrooms and Bathrooms
- 4 Bedrooms
- Primary Bedroom on Main
- 3 Full Bathrooms
- Bidet
- Dual Sinks
Laundry
- Laundry Room
- Dryer
- Washer
Finished Basement
- Exterior Basement Entry
- Kitchen in Basement
- Finished Basement Bathroom
- Laundry in Basement
- Basement Storage
Outdoor Features
- Deck
- Enclosed Patio or Porch
- Shed
Utilities
- Central Air
- Hot Water Baseboard Heater
- Water Heater
Community Details
- Navesink Subdivision
Map
Home Values in the Area
Average Home Value in this Area
Tax History
| Year | Tax Paid | Tax Assessment Tax Assessment Total Assessment is a certain percentage of the fair market value that is determined by local assessors to be the total taxable value of land and additions on the property. | Land | Improvement |
|---|---|---|---|---|
| 2025 | $9,911 | $799,100 | $550,000 | $249,100 |
| 2024 | $9,887 | $602,500 | $357,900 | $244,600 |
| 2023 | $9,887 | $568,900 | $326,500 | $242,400 |
| 2022 | $9,456 | $533,800 | $315,000 | $218,800 |
| 2021 | $9,456 | $454,600 | $260,000 | $194,600 |
| 2020 | $9,155 | $428,200 | $238,000 | $190,200 |
| 2019 | $8,746 | $414,100 | $225,000 | $189,100 |
| 2018 | $8,458 | $390,300 | $210,000 | $180,300 |
| 2017 | $8,710 | $397,900 | $210,000 | $187,900 |
| 2016 | $8,166 | $383,200 | $200,000 | $183,200 |
| 2015 | $8,409 | $381,000 | $200,000 | $181,000 |
| 2014 | $8,269 | $365,400 | $200,000 | $165,400 |
Property History
| Date | Event | Price | List to Sale | Price per Sq Ft | Prior Sale |
|---|---|---|---|---|---|
| 11/05/2025 11/05/25 | For Sale | $799,000 | +14.3% | $287 / Sq Ft | |
| 09/29/2023 09/29/23 | Sold | $699,000 | 0.0% | $251 / Sq Ft | View Prior Sale |
| 08/26/2023 08/26/23 | Pending | -- | -- | -- | |
| 07/31/2023 07/31/23 | Price Changed | $699,000 | -2.4% | $251 / Sq Ft | |
| 06/09/2023 06/09/23 | Price Changed | $716,400 | -1.7% | $258 / Sq Ft | |
| 04/24/2023 04/24/23 | For Sale | $729,000 | -- | $262 / Sq Ft |
Purchase History
| Date | Type | Sale Price | Title Company |
|---|---|---|---|
| Deed | $699,000 | University Title | |
| Deed | $699,000 | University Title | |
| Deed | -- | -- | |
| Deed | -- | None Listed On Document |
Mortgage History
| Date | Status | Loan Amount | Loan Type |
|---|---|---|---|
| Open | $399,000 | New Conventional | |
| Closed | $399,000 | New Conventional |
Source: All Jersey MLS
MLS Number: 2660801M
APN: 32-00779-0000-00015
- 383 Navesink Ave
- 49 Pape Dr
- 4 Oneida Ave
- 1 Scenic Dr Unit Penthouse 6
- 1 Scenic Dr Unit 306
- 1 Scenic Dr Unit 511
- 1 Scenic Dr Unit Penthouse 4
- 1 Scenic Dr Unit 303
- 7 Valley Dr
- 1 Fennimore Terrace
- 26 Ralph St
- 51 Matthew St
- 330 Shore Dr Unit F5
- 24 Lighthouse Point Rd
- 10 Halfmoon Ct Unit 1103
- 321 Shore Dr Unit 28
- 28 Coquette Ln
- 26 Park Way
- 4 Isabella Ct
- 297 Shore Dr
- 244 Van Kirk Ave
- 1 Scenic Dr Unit 306
- 330 Shore Dr Unit 7
- 330 Shore Dr Unit E8
- 321 -323 Shore Dr Unit 23
- 324 Shore Dr Unit E-4
- 49 Seadrift Ave
- 39 Seadrift Ave
- 165 Thousand Oaks Dr
- 106 Marina Bay Ct
- 180 Hartshorne Rd
- 54 5th St Unit A
- 53 Miller St
- 51 Miller St
- 32 North St
- 95 Bay Ave Unit 1
- 200 Portland Rd
- 96 East Ave Unit 77
- 96 East Ave Unit 65
- 30 Navesink Ave Unit 8
