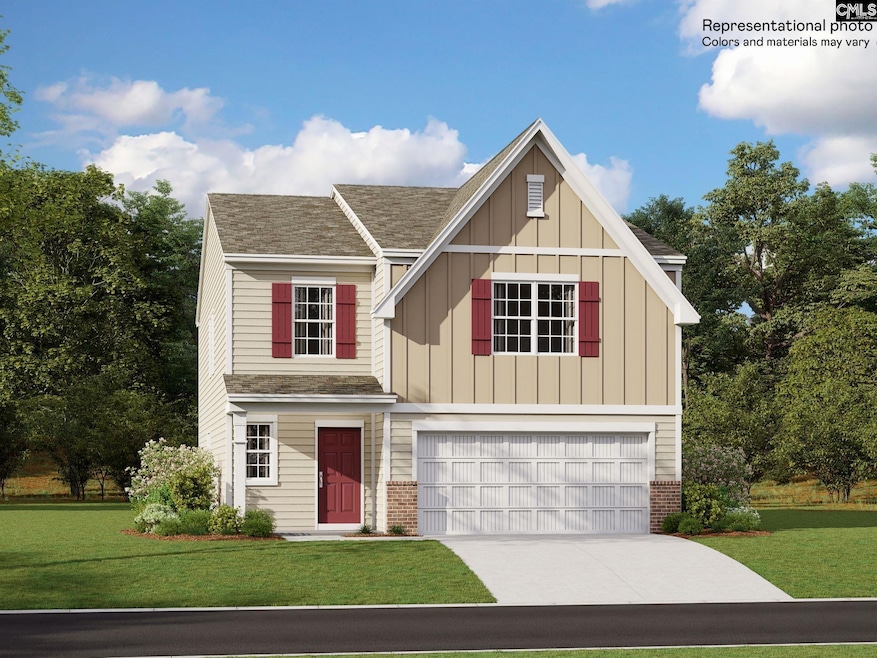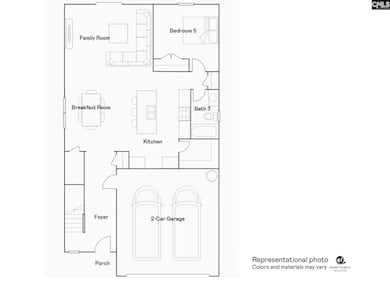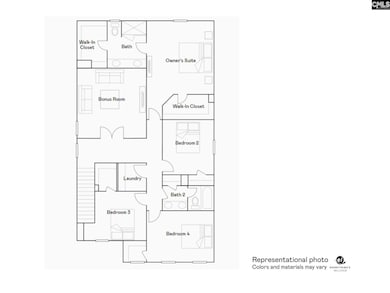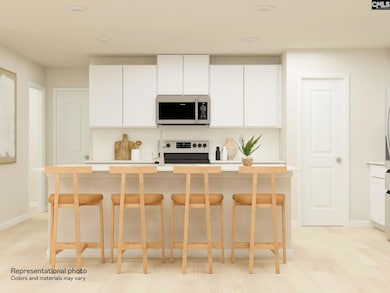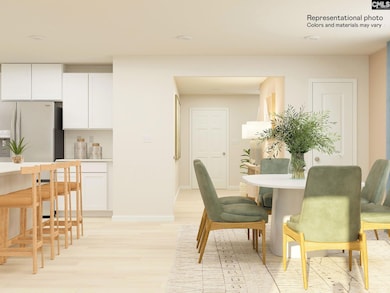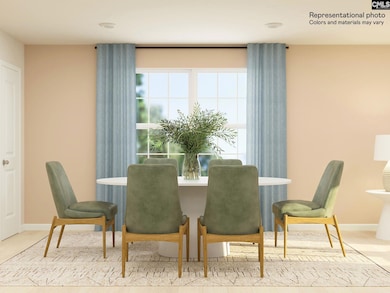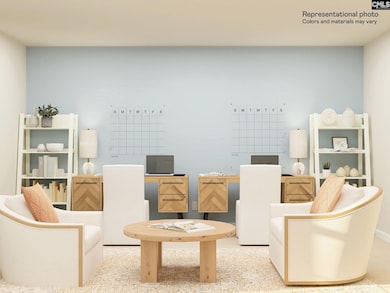608 Richmond Rd Gaston, SC 29053
Pine Ridge NeighborhoodEstimated payment $1,997/month
Highlights
- Media Room
- Main Floor Bedroom
- Quartz Countertops
- Traditional Architecture
- Loft
- Covered Patio or Porch
About This Home
The Frost with a February Move In- This Beautiful 5 bedroom new construction home is located in The Village at Glenn Hills with an easy commute to the interstate, downtown Columbia, USC & Fort Jackson. Efficiently designed, this floor plan offers open concept living with a bedroom and full bathroom on the main level. The beautiful options selected for this home have been well thought out with extensive vinyl plank flooring on the main level and a modern kitchen equipped with stainless appliances, white cabinets and gorgeous quartz counter tops and a single bowl undermount sink. The owners retreat is located on the 2nd level and features an ensuite bathroom with a double vanity, 2 walk-in closets and a step-in shower. There is also 3 additional bedrooms, 2 with walk-in closets! You'll love the large entertainment room! The laundry is conveniently located on the 2nd level as well and the exterior will have gutters, sodded yard and a 6-zone irrigation system. Tankless water heater and more is included in this beautiful home! Disclaimer: CMLS has not reviewed and, therefore, does not endorse vendors who may appear in listings.
Listing Agent
Jeremy Gould
Lennar Carolinas LLC Listed on: 11/24/2025
Home Details
Home Type
- Single Family
Year Built
- Built in 2024
Lot Details
- 0.25 Acre Lot
- Sprinkler System
HOA Fees
- $73 Monthly HOA Fees
Parking
- 2 Car Garage
- Garage Door Opener
Home Design
- Traditional Architecture
- Slab Foundation
- Four Sided Brick Exterior Elevation
- Vinyl Construction Material
Interior Spaces
- 2,577 Sq Ft Home
- 2-Story Property
- Recessed Lighting
- Double Pane Windows
- Dining Area
- Media Room
- Loft
- Pull Down Stairs to Attic
- Fire and Smoke Detector
- Laundry on upper level
Kitchen
- Eat-In Kitchen
- Gas Cooktop
- Built-In Microwave
- Dishwasher
- Kitchen Island
- Quartz Countertops
- Tiled Backsplash
- Disposal
Flooring
- Carpet
- Luxury Vinyl Plank Tile
Bedrooms and Bathrooms
- 5 Bedrooms
- Main Floor Bedroom
- Dual Closets
- Walk-In Closet
- Dual Vanity Sinks in Primary Bathroom
- Separate Shower
Outdoor Features
- Covered Patio or Porch
- Rain Gutters
Schools
- Wood Elementary School
- Pine Ridge Middle School
- Airport High School
Utilities
- Central Air
- Vented Exhaust Fan
- Heating System Uses Gas
- Well
- Tankless Water Heater
- Septic System
- Cable TV Available
Community Details
- The Village At Glenn Hills Subdivision
Listing and Financial Details
- Builder Warranty
- Assessor Parcel Number 143
Map
Home Values in the Area
Average Home Value in this Area
Property History
| Date | Event | Price | List to Sale | Price per Sq Ft |
|---|---|---|---|---|
| 11/24/2025 11/24/25 | For Sale | $306,359 | -- | $119 / Sq Ft |
Source: Consolidated MLS (Columbia MLS)
MLS Number: 622271
- 600 Richmond Rd
- 605 Richmond Rd
- Crane Plan at The Village at Glenn Hills
- Dickenson Plan at The Village at Glenn Hills
- Frost Plan at The Village at Glenn Hills
- Anderson Plan at The Village at Glenn Hills
- Emerson Plan at The Village at Glenn Hills
- 627 Richmond Rd
- Oakmont Plan at The Village at Glenn Hills
- 3109 Bachman Rd
- 1916 Capitol View Rd
- 273 Sandy Valley Ct
- 2108 Oak Top Dr
- 256 Calcutta Dr
- 2020 Sandy Run Dr
- 2128 Glenn Rd
- 2105 Sandy Run Dr
- 0 Highway 321
- 2140 Sandy Run Dr
- 342 Calcutta Dr
- 212 Long Iron Ct
- 419 Old Plantation Dr
- 1150 Ramblin Rd
- 161 Kings Tree Acres Dr
- 1137 Fort Congaree Trail
- 1206 N Eden Dr
- 2309 Windsor Rd
- 119 E Woods Ct
- 346 Sprahler St
- 120 Pinehurst Ct
- 1803 Frink St
- 1 Bradley Ct
- 2807 Julius Felder St
- 2520 Stonehenge Dr
- 2805 Shadblow Ln
- 2336 James St
- 146 Villa Ct Unit B
- 1136 Charlotte St
- 1513 Dunbar Rd
- 3308 Oakdale Rd
