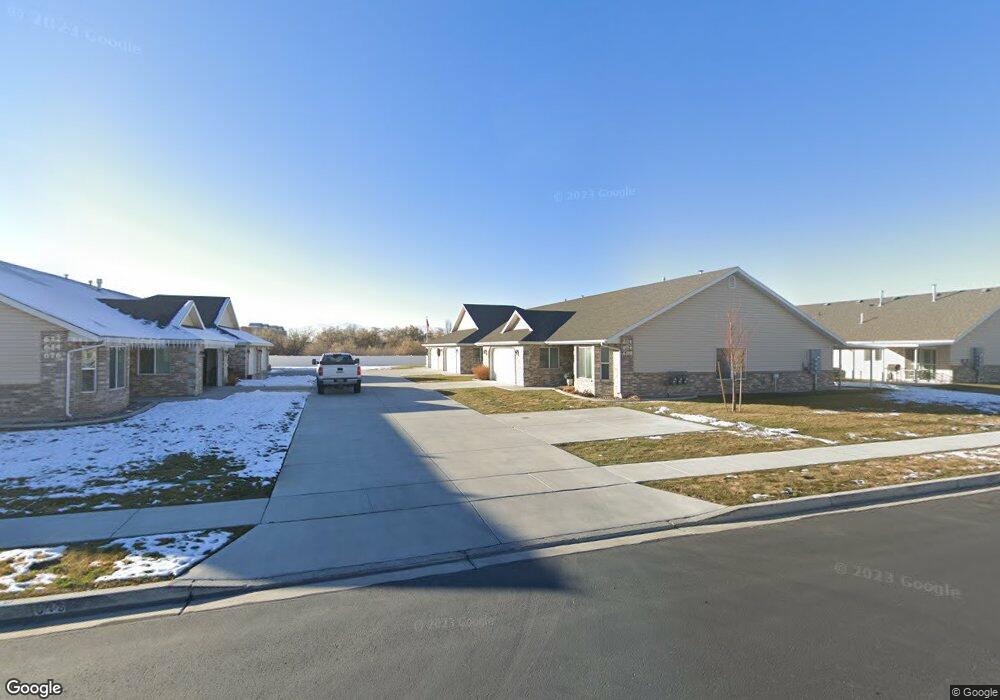608 S 1040 E Unit 41 American Fork, UT 84003
Estimated Value: $427,000 - $459,000
3
Beds
2
Baths
1,458
Sq Ft
$303/Sq Ft
Est. Value
About This Home
This home is located at 608 S 1040 E Unit 41, American Fork, UT 84003 and is currently estimated at $441,405, approximately $302 per square foot. 608 S 1040 E Unit 41 is a home located in Utah County with nearby schools including Barratt Elementary School, American Fork Junior High School, and American Fork High School.
Create a Home Valuation Report for This Property
The Home Valuation Report is an in-depth analysis detailing your home's value as well as a comparison with similar homes in the area
Home Values in the Area
Average Home Value in this Area
Tax History
| Year | Tax Paid | Tax Assessment Tax Assessment Total Assessment is a certain percentage of the fair market value that is determined by local assessors to be the total taxable value of land and additions on the property. | Land | Improvement |
|---|---|---|---|---|
| 2025 | $1,985 | $213,400 | -- | -- |
| 2024 | $1,985 | $220,550 | $0 | $0 |
| 2023 | $1,832 | $215,820 | $0 | $0 |
| 2022 | $2,130 | $247,610 | $0 | $0 |
| 2021 | $1,745 | $316,900 | $47,500 | $269,400 |
| 2020 | $1,627 | $286,600 | $43,000 | $243,600 |
| 2019 | $1,504 | $274,000 | $41,100 | $232,900 |
| 2018 | $1,350 | $235,100 | $35,300 | $199,800 |
| 2017 | $1,376 | $129,305 | $0 | $0 |
| 2016 | $229 | $20,000 | $0 | $0 |
| 2015 | $241 | $20,000 | $0 | $0 |
Source: Public Records
Map
Nearby Homes
- 603 S 1040 E
- 517 S 1040 E
- 29 S 2000 W
- 502 S 1040 E Unit 252
- 502 S 1040 E Unit 150
- 502 S 1040 E Unit 243
- 477 S 850 E
- 28 S 1800 W
- 765 E 550 S
- 1748 W 120 S Unit 58
- 782 E 500 S
- 1755 W 120 S Unit 56
- 118 S 1700 W Unit 11
- 18 S 1630 W
- 748 E 480 S
- 1058 E State Rd
- 723 E 500 S
- 2297 W 500 S
- 1593 W 220 N
- 250 N 1630 W
- 606 S 1040 E
- 606 S 1040 E Unit 42
- 596 S 1040 E Unit 46
- 594 S 1040 E Unit 45
- 604 S 1040 E Unit 43
- 616 S 1040 E Unit 40
- 614 S 1040 E Unit 39
- 592 S 1040 E Unit 44
- 612 S 1040 E Unit 38
- 588 S 1040 E
- 586 S 1040 E
- 584 S 1040 E
- 576 S 1040 E Unit 52
- 576 S 1040 E
- 574 S 1040 E Unit 51
- 574 S 1040 E
- 615 S 1040 E Unit 35
- 572 S 1040 E
- 572 S 1040 E Unit 50
- 617 S 1040 E Unit 36
Your Personal Tour Guide
Ask me questions while you tour the home.
