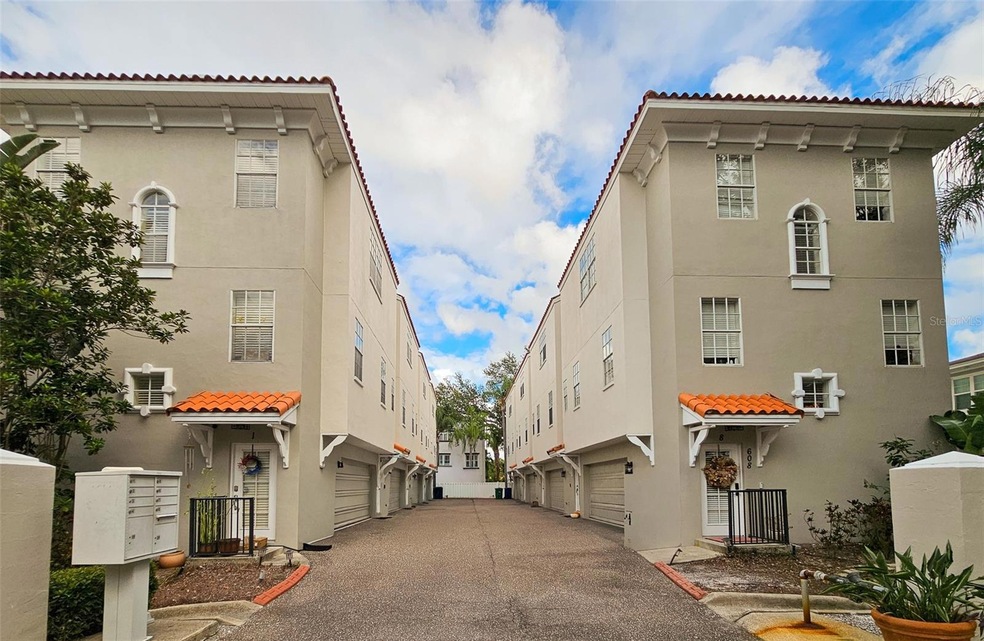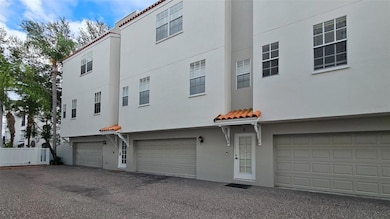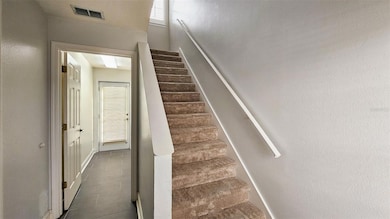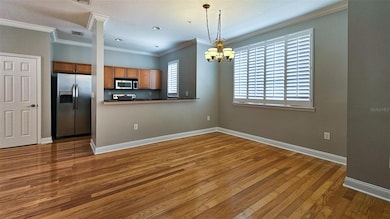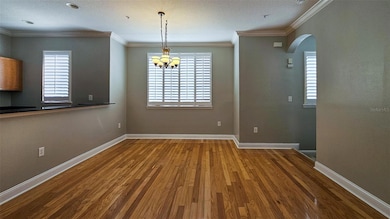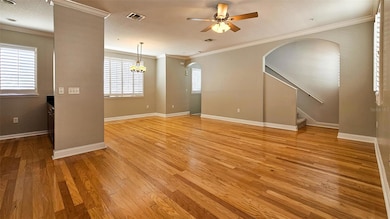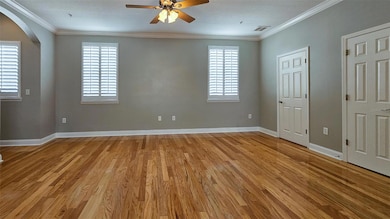608 S Matanzas Ave Unit 6 Tampa, FL 33609
Palma Ceia Pines NeighborhoodHighlights
- Open Floorplan
- High Ceiling
- 2 Car Attached Garage
- Mitchell Elementary School Rated A
- Stone Countertops
- Solid Wood Cabinet
About This Home
Welcome to your Mediterranean oasis in the heart of South Tampa! This charming townhouse boasts an exquisite blend of luxury and comfort, capturing the essence of Mediterranean architecture. With two bedrooms and two-and-a-half baths, this residence is a perfect harmony of spaciousness and intimacy. As you step inside, be greeted by the grandeur of 9'6" ceiling heights that create an open and airy ambiance throughout the home. Elegant crown molding adds a touch of sophistication, enhancing the visual appeal of each room. The plantation shutters allow you to control the ample natural light, creating a serene atmosphere. The well-appointed kitchen is a culinary enthusiast's dream, featuring stainless steel appliances, granite countertops, and a convenient breakfast bar. A closet pantry provides ample storage space, ensuring that the kitchen is both functional and aesthetically pleasing. The main living space is adorned with rich wood flooring, providing warmth and character to the entire area. This space seamlessly connects the living and dining areas, creating an inviting environment for entertaining friends and family. Escape to the master bedroom, a sanctuary of relaxation and style. Revel in the luxury of walk-in closets, offering ample storage for your wardrobe and accessories. The ensuite master bath is a spa-like retreat, complete with modern fixtures and finishes. Convenience is key with a two-car garage, offering secure parking and additional storage space. Located in the vibrant South Tampa area, this townhouse is just minutes away from Downtown, the International Airport, Gulf Beaches, Fine Dining, and major shopping malls. Embrace the coastal lifestyle and enjoy the best that Tampa Bay has to offer, right at your doorstep. Indulge in the charm and elegance of this Mediterranean-style townhouse, where luxury meets convenience in the heart of South Tampa. Welcome home to a life of comfort, style, and endless possibilities!
Listing Agent
THE TONI EVERETT COMPANY Brokerage Phone: 813-839-5000 License #675325 Listed on: 09/24/2025
Townhouse Details
Home Type
- Townhome
Year Built
- Built in 2004
Lot Details
- 721 Sq Ft Lot
Parking
- 2 Car Attached Garage
Home Design
- Tri-Level Property
Interior Spaces
- 1,339 Sq Ft Home
- Open Floorplan
- High Ceiling
- Ceiling Fan
- Window Treatments
Kitchen
- Range
- Microwave
- Dishwasher
- Stone Countertops
- Solid Wood Cabinet
- Disposal
Bedrooms and Bathrooms
- 2 Bedrooms
- Walk-In Closet
Laundry
- Laundry in unit
- Dryer
- Washer
Schools
- Mitchell Elementary School
- Wilson Middle School
- Plant High School
Utilities
- Central Heating and Cooling System
- Thermostat
- Electric Water Heater
Listing and Financial Details
- Residential Lease
- Security Deposit $2,800
- Property Available on 9/24/25
- The owner pays for sewer, trash collection, water
- 12-Month Minimum Lease Term
- $100 Application Fee
- Assessor Parcel Number A-22-29-18-72V-000000-00006.0
Community Details
Overview
- Property has a Home Owners Association
- Not Available Association
- Villas Of Matanzas Twnhms Subdivision
Pet Policy
- $500 Pet Fee
- Dogs and Cats Allowed
- Breed Restrictions
Map
Property History
| Date | Event | Price | List to Sale | Price per Sq Ft | Prior Sale |
|---|---|---|---|---|---|
| 11/13/2025 11/13/25 | Price Changed | $2,800 | -5.1% | $2 / Sq Ft | |
| 09/24/2025 09/24/25 | For Rent | $2,950 | +3.5% | -- | |
| 04/26/2024 04/26/24 | Rented | $2,850 | -4.8% | -- | |
| 03/26/2024 03/26/24 | Under Contract | -- | -- | -- | |
| 12/07/2023 12/07/23 | For Rent | $2,995 | 0.0% | -- | |
| 07/27/2023 07/27/23 | Sold | $485,000 | -1.0% | $362 / Sq Ft | View Prior Sale |
| 06/06/2023 06/06/23 | Pending | -- | -- | -- | |
| 05/24/2023 05/24/23 | For Sale | $489,900 | +55.6% | $366 / Sq Ft | |
| 04/24/2020 04/24/20 | Sold | $314,900 | 0.0% | $235 / Sq Ft | View Prior Sale |
| 03/10/2020 03/10/20 | Pending | -- | -- | -- | |
| 03/02/2020 03/02/20 | Price Changed | $314,900 | -1.6% | $235 / Sq Ft | |
| 02/17/2020 02/17/20 | Price Changed | $319,900 | -3.0% | $239 / Sq Ft | |
| 02/09/2020 02/09/20 | For Sale | $329,900 | -- | $246 / Sq Ft |
Source: Stellar MLS
MLS Number: TB8430957
APN: A-22-29-18-72V-000000-00006.0
- 608 S Matanzas Ave Unit 3
- 3202 W De Leon St Unit B
- 3111 W De Leon St Unit 10
- 3211 W Swann Ave Unit 502
- 3211 W Swann Ave Unit 204
- 3211 W Swann Ave Unit 806
- 3211 W Swann Ave Unit 907
- 3211 W Swann Ave Unit 903
- 3211 W Swann Ave Unit 506
- 3211 W Swann Ave Unit 410
- 3211 W Swann Ave Unit 408
- 3211 W Swann Ave Unit 707
- 3211 W Swann Ave Unit 1001
- 3107 W De Leon St Unit 4
- 3205 W De Leon St Unit F
- 3210 W Horatio St Unit 9
- 3102 W Horatio St Unit 12
- 3102 W Fountain Blvd
- 3206 W Azeele St Unit 129
- 3315 W De Leon St Unit 7
- 3211 W Swann Ave Unit 903
- 3211 W Swann Ave Unit 907
- 3205 W De Leon St Unit I
- 3215 W Swann Ave
- 3210 W Horatio St Unit 10
- 3215 W Swann Ave Unit 3215 W. Swann Ave
- 527 S Lincoln Ave Unit 208
- 3213 Marcellus Cir
- 617 Swann Dr Unit ID1053138P
- 525 S Lincoln Ave Unit 108
- 619 Swann Dr Unit ID1053137P
- 3206 W Azeele St Unit 225
- 3206 W Azeele St Unit 219
- 3315 W Horatio St
- 3001 W Horatio St
- 3002 W Platt St Unit 2
- 3301 W Morrison Ave Unit ID1062739P
- 500 S Himes Ave
- 301 S Bungalow Park Ave Unit B
- 3002 W Cleveland St Unit D12
