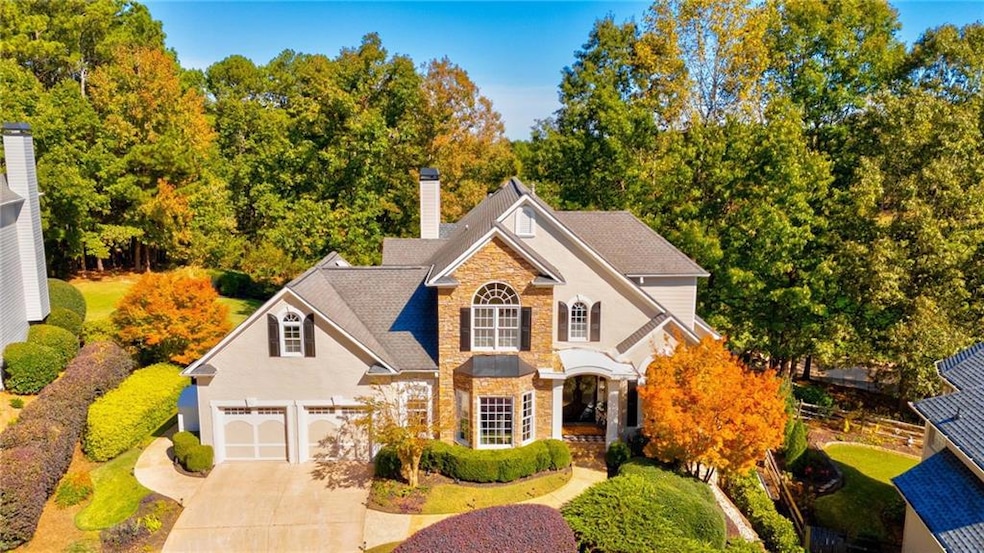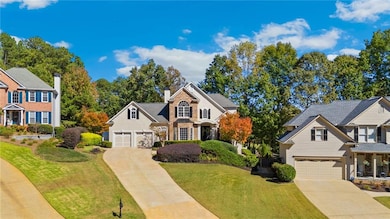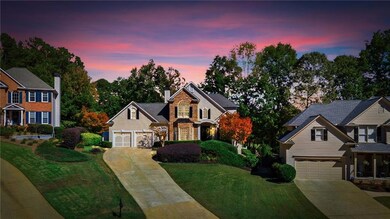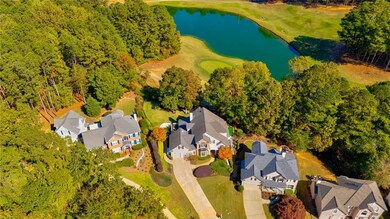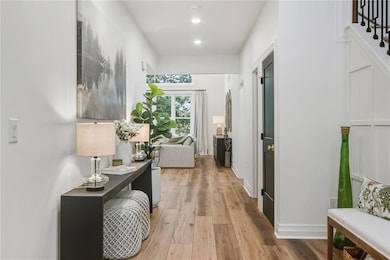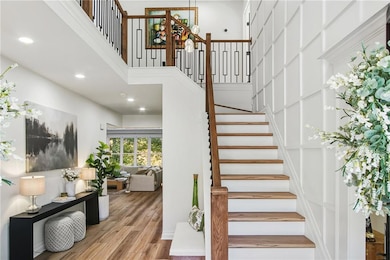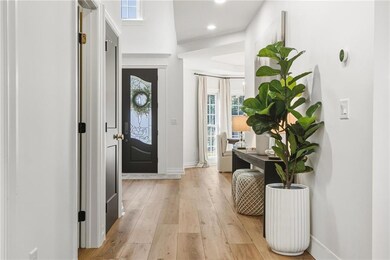608 Sagewood Ct Unit 3 Woodstock, GA 30189
Oak Grove NeighborhoodEstimated payment $5,622/month
Highlights
- On Golf Course
- Fitness Center
- Media Room
- Bascomb Elementary School Rated A
- Second Kitchen
- Two Primary Bedrooms
About This Home
Experience the ultimate in refined living with this stunning 4,942sf single-family home overlooking Towne Lake Golf Course's premium 4th hole in the sought-after Towne Lake / Woodstock community. This elegant residence boasts 5 bedrooms and 5.5 bathrooms, offering ample space for both comfort and entertaining. All three levels have been thoroughly renovated. Luxurious interiors feature high-end finishes, including premium Colossal Tigris LVP, modern designer lighting and plumbing fixtures, contemporary new doors and trim, a floor to ceiling Fireplace feature, Coffered, beamed and vaulted ceilings as well as a spacious, spectacular view enhancing floor plan. The main floor chef-ready kitchen boasts semi-custom cabinets, custom wood hood, pot filler, top-of-the-line appliances, quartzite countertops / backsplash, a 10 ft island and a hidden pantry. The Primary suite is a private retreat on the main floor, complete with a spa-like bathroom and custom walk-in closet and personal laundry center. The covered main deck creates true outdoor living with a lounge area, dining area and outdoor kitchen. The al fresco dining space has an electric retractable Sunshade cover to provide weather cover or dining under the stars. Three additional bedroom suites are on the upper floor which share another laundry center. The upper "Rec Suite" is complete with a separate living area. Contemporary sophisticated finishes paired with rich new kitchen cabinets, leathered granite countertop and backsplash, a Panoramic Awning / Serving window, metallic hardware, two full baths, one as a junior spa-like secondary suite, as well as bonus & media rooms to perfect the Terrace Level. This luxe space can serve as an entertainment and play area or a full in-law apartment complete with a private entrance and deck. It also sports the putting green and firepit amenities in the landscaped and fenced backyard. The view of the premier Town Lake Golf Course 4th Hole can be enjoyed from the multiple decks, the firepit, the cozy chair swing, or the private viewing spot just behind the fence gate. This property has been lovingly maintained and renovated with exquisite architectural details and tasteful, detailed updates. Located in Towne Lake Hills, this peaceful community offers a clubhouse, restaurant, exercise facility, two pools, a park, tennis facilities, and the Towne Lake Hills Golf Club, a signature course designed by Arthur Hills. Situated in an award-winning school system, close to shopping, hiking / mountain biking trails, Lake Allatoona, and approximately 2 miles to vibrant Downtown Woodstock, there is something for everyone. Don't miss the chance to make 608 Sagewood Ct your new home—a true gem that combines luxury, comfort, and an unbeatable location in one of Woodstock’s most sought-after neighborhoods. Schedule a viewing today!
Home Details
Home Type
- Single Family
Est. Annual Taxes
- $6,404
Year Built
- Built in 1995
Lot Details
- 0.25 Acre Lot
- On Golf Course
- Cul-De-Sac
- Private Entrance
- Wrought Iron Fence
- Back Yard Fenced
- Landscaped
- Steep Slope
- Irrigation Equipment
- Front and Back Yard Sprinklers
HOA Fees
- $71 Monthly HOA Fees
Parking
- 2 Car Attached Garage
- Parking Accessed On Kitchen Level
- Front Facing Garage
- Garage Door Opener
Property Views
- Lake
- Golf Course
Home Design
- Traditional Architecture
- Pillar, Post or Pier Foundation
- Combination Foundation
- Shingle Roof
- Composition Roof
- Cement Siding
- Concrete Perimeter Foundation
- HardiePlank Type
- Stucco
Interior Spaces
- 3-Story Property
- Dry Bar
- Beamed Ceilings
- Coffered Ceiling
- Cathedral Ceiling
- Ceiling Fan
- Recessed Lighting
- Gas Log Fireplace
- Electric Fireplace
- Double Pane Windows
- Awning
- Window Treatments
- Bay Window
- Two Story Entrance Foyer
- Family Room with Fireplace
- 2 Fireplaces
- Second Story Great Room
- Breakfast Room
- Formal Dining Room
- Media Room
- Home Office
- Bonus Room
- Pull Down Stairs to Attic
Kitchen
- Second Kitchen
- Open to Family Room
- Walk-In Pantry
- Double Self-Cleaning Oven
- Gas Cooktop
- Microwave
- Dishwasher
- Kitchen Island
- Stone Countertops
- White Kitchen Cabinets
- Wood Stained Kitchen Cabinets
- Disposal
Flooring
- Stone
- Ceramic Tile
- Luxury Vinyl Tile
Bedrooms and Bathrooms
- 5 Bedrooms | 1 Primary Bedroom on Main
- Double Master Bedroom
- Walk-In Closet
- In-Law or Guest Suite
- Vaulted Bathroom Ceilings
- Dual Vanity Sinks in Primary Bathroom
- Shower Only
Laundry
- Laundry Room
- Laundry on main level
- Dryer
- Washer
Finished Basement
- Walk-Out Basement
- Basement Fills Entire Space Under The House
- Interior Basement Entry
- Fireplace in Basement
- Finished Basement Bathroom
- Laundry in Basement
- Natural lighting in basement
Home Security
- Security System Owned
- Security Lights
- Carbon Monoxide Detectors
- Fire and Smoke Detector
Eco-Friendly Details
- ENERGY STAR Qualified Appliances
Outdoor Features
- Deck
- Covered Patio or Porch
- Outdoor Fireplace
- Outdoor Kitchen
- Terrace
- Fire Pit
- Exterior Lighting
- Outdoor Gas Grill
- Rain Gutters
Location
- Property is near schools
- Property is near shops
Schools
- Bascomb Elementary School
- E.T. Booth Middle School
- Etowah High School
Utilities
- Forced Air Zoned Heating and Cooling System
- Heating System Uses Natural Gas
- Underground Utilities
- 110 Volts
- Gas Water Heater
- High Speed Internet
- Phone Available
- Cable TV Available
Listing and Financial Details
- Assessor Parcel Number 15N05E 057
Community Details
Overview
- $1,087 Initiation Fee
- Sixes Management Group Association, Phone Number (770) 575-0943
- Towne Lake Hills West Subdivision
Amenities
- Restaurant
- Clubhouse
Recreation
- Golf Course Community
- Tennis Courts
- Community Playground
- Swim or tennis dues are required
- Fitness Center
- Community Pool
- Trails
Map
Home Values in the Area
Average Home Value in this Area
Tax History
| Year | Tax Paid | Tax Assessment Tax Assessment Total Assessment is a certain percentage of the fair market value that is determined by local assessors to be the total taxable value of land and additions on the property. | Land | Improvement |
|---|---|---|---|---|
| 2025 | $6,788 | $258,472 | $50,000 | $208,472 |
| 2024 | $6,337 | $243,848 | $50,000 | $193,848 |
| 2023 | $1,889 | $248,144 | $50,000 | $198,144 |
| 2022 | $1,522 | $194,204 | $31,800 | $162,404 |
| 2021 | $1,238 | $165,400 | $31,800 | $133,600 |
| 2020 | $1,222 | $160,080 | $31,800 | $128,280 |
| 2019 | $1,214 | $154,960 | $30,000 | $124,960 |
| 2018 | $1,237 | $157,520 | $30,000 | $127,520 |
| 2017 | $1,252 | $377,900 | $28,000 | $123,160 |
| 2016 | $1,279 | $370,300 | $28,000 | $120,120 |
| 2015 | $1,170 | $301,100 | $28,000 | $92,440 |
| 2014 | $1,104 | $282,900 | $28,000 | $85,160 |
Property History
| Date | Event | Price | List to Sale | Price per Sq Ft |
|---|---|---|---|---|
| 11/11/2025 11/11/25 | Price Changed | $950,000 | +8.6% | $192 / Sq Ft |
| 11/09/2025 11/09/25 | Pending | -- | -- | -- |
| 11/06/2025 11/06/25 | For Sale | $875,000 | -- | $177 / Sq Ft |
Purchase History
| Date | Type | Sale Price | Title Company |
|---|---|---|---|
| Deed | $245,000 | -- |
Mortgage History
| Date | Status | Loan Amount | Loan Type |
|---|---|---|---|
| Closed | $0 | No Value Available |
Source: First Multiple Listing Service (FMLS)
MLS Number: 7678084
APN: 15N05E-00000-057-000
- 2814 Andover Way
- 159 W Putnam Ferry Rd
- 2706 Hampton Trail Unit 1
- 211 Morning Mist Way
- 5035 Towne Lake Hills N Unit 3
- 219 Morning Mist Way
- 321 Ironhill Trace
- 327 Ironhill Trace
- 333 Ironhill Trace
- 227 Morning Mist Way
- 542 Fairway Dr
- 1412 Briarcliff Dr
- 1404 Coventry Ct Unit 1
- 258 Strawberry Ln
- 250 Strawberry Ln
- 242 Strawberry Ln
