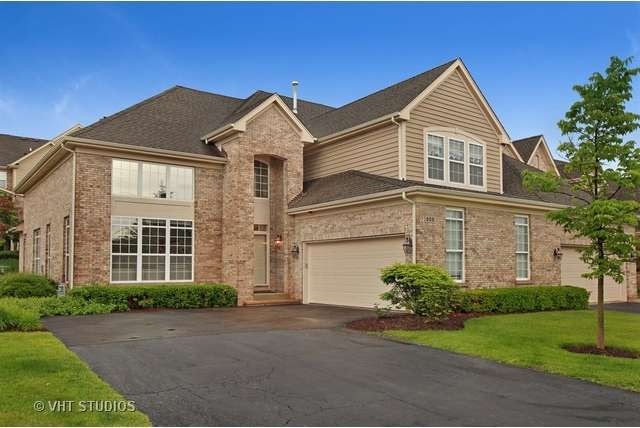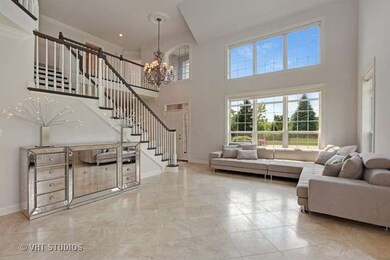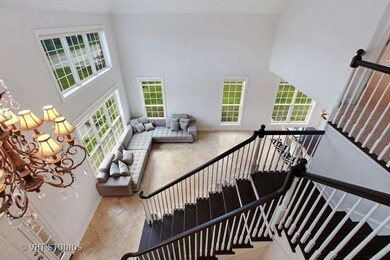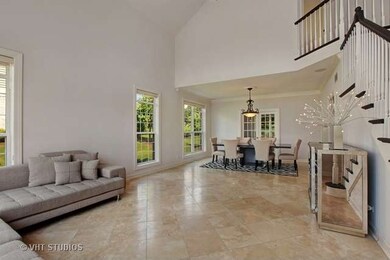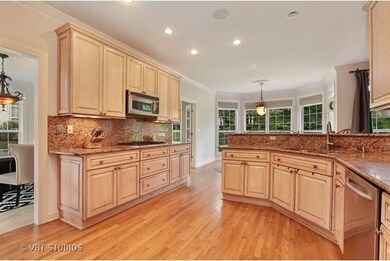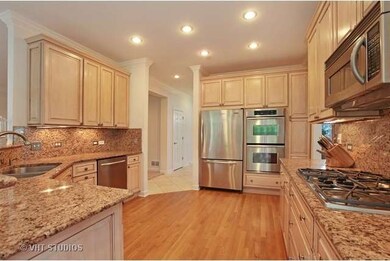
608 Stone Canyon Cir Inverness, IL 60010
Highlights
- Recreation Room
- Vaulted Ceiling
- Whirlpool Bathtub
- Grove Avenue Elementary School Rated A+
- Wood Flooring
- End Unit
About This Home
As of August 2015Gorgeous huge end home completely upgraded to perfection*Largest floor plan w/approx 3500sf*Vast open concept fp perfect for entertaining*4 bed+office*2 story liv/din rm w/travertine flrs*Bright eat-in granite kitchen w/SS apps,dbl oven,custom cabs &hrdwd floors*Custom stone fireplace*crown molding*mud room*1st fl lndry room*Spa like Mstr Suite*Gigantic basement rec rm*Great strg*Stunning Community*Barrington School
Last Agent to Sell the Property
@properties Christie's International Real Estate License #475125237 Listed on: 06/11/2015

Last Buyer's Agent
Kari Frankenberg
RE/MAX of Barrington License #475122395
Property Details
Home Type
- Condominium
Est. Annual Taxes
- $11,468
Year Built
- 2005
Lot Details
- End Unit
- Southern Exposure
- East or West Exposure
HOA Fees
- $390 per month
Parking
- Attached Garage
- Garage Door Opener
- Driveway
- Parking Included in Price
- Garage Is Owned
Home Design
- Brick Exterior Construction
- Slab Foundation
- Asphalt Shingled Roof
- Cedar
Interior Spaces
- Vaulted Ceiling
- Fireplace With Gas Starter
- Mud Room
- Entrance Foyer
- Breakfast Room
- Home Office
- Recreation Room
- Storage Room
- Wood Flooring
- Finished Basement
- Basement Fills Entire Space Under The House
Kitchen
- Breakfast Bar
- Double Oven
- Microwave
- Dishwasher
- Stainless Steel Appliances
- Disposal
Bedrooms and Bathrooms
- Walk-In Closet
- Primary Bathroom is a Full Bathroom
- Dual Sinks
- Whirlpool Bathtub
- Shower Body Spray
- Separate Shower
Laundry
- Laundry on main level
- Dryer
- Washer
Utilities
- Forced Air Heating and Cooling System
- Heating System Uses Gas
Additional Features
- North or South Exposure
- Brick Porch or Patio
Listing and Financial Details
- Homeowner Tax Exemptions
Community Details
Amenities
- Common Area
Pet Policy
- Pets Allowed
Ownership History
Purchase Details
Purchase Details
Home Financials for this Owner
Home Financials are based on the most recent Mortgage that was taken out on this home.Purchase Details
Home Financials for this Owner
Home Financials are based on the most recent Mortgage that was taken out on this home.Purchase Details
Home Financials for this Owner
Home Financials are based on the most recent Mortgage that was taken out on this home.Similar Home in Inverness, IL
Home Values in the Area
Average Home Value in this Area
Purchase History
| Date | Type | Sale Price | Title Company |
|---|---|---|---|
| Interfamily Deed Transfer | -- | None Available | |
| Warranty Deed | $567,500 | First American Title Ins Co | |
| Joint Tenancy Deed | $534,000 | First American Title | |
| Warranty Deed | $604,000 | 1St American Title | |
| Warranty Deed | -- | Multiple | |
| Warranty Deed | -- | First American Title |
Mortgage History
| Date | Status | Loan Amount | Loan Type |
|---|---|---|---|
| Previous Owner | $417,000 | New Conventional | |
| Previous Owner | $412,000 | New Conventional | |
| Previous Owner | $444,500 | Unknown | |
| Previous Owner | $100,000 | Credit Line Revolving | |
| Previous Owner | $359,650 | Unknown |
Property History
| Date | Event | Price | Change | Sq Ft Price |
|---|---|---|---|---|
| 08/27/2015 08/27/15 | Sold | $567,500 | -3.8% | $162 / Sq Ft |
| 07/23/2015 07/23/15 | Pending | -- | -- | -- |
| 06/11/2015 06/11/15 | For Sale | $589,900 | +10.5% | $169 / Sq Ft |
| 04/02/2013 04/02/13 | Sold | $534,000 | -4.5% | $153 / Sq Ft |
| 02/25/2013 02/25/13 | Pending | -- | -- | -- |
| 01/30/2013 01/30/13 | For Sale | $559,000 | -- | $160 / Sq Ft |
Tax History Compared to Growth
Tax History
| Year | Tax Paid | Tax Assessment Tax Assessment Total Assessment is a certain percentage of the fair market value that is determined by local assessors to be the total taxable value of land and additions on the property. | Land | Improvement |
|---|---|---|---|---|
| 2024 | $11,468 | $58,700 | $10,000 | $48,700 |
| 2023 | $11,814 | $58,700 | $10,000 | $48,700 |
| 2022 | $11,814 | $58,700 | $10,000 | $48,700 |
| 2021 | $11,270 | $50,059 | $1,114 | $48,945 |
| 2020 | $10,960 | $50,059 | $1,114 | $48,945 |
| 2019 | $10,730 | $55,684 | $1,114 | $54,570 |
| 2018 | $10,124 | $51,328 | $1,021 | $50,307 |
| 2017 | $10,543 | $51,328 | $1,021 | $50,307 |
| 2016 | $9,964 | $51,328 | $1,021 | $50,307 |
| 2015 | $9,056 | $43,241 | $929 | $42,312 |
| 2014 | $8,948 | $43,241 | $929 | $42,312 |
| 2013 | $8,054 | $43,241 | $929 | $42,312 |
Agents Affiliated with this Home
-

Seller's Agent in 2015
Juliana Yeager
@ Properties
(773) 732-1063
1 in this area
299 Total Sales
-

Seller Co-Listing Agent in 2015
Benjamin Yeager
@ Properties
128 Total Sales
-
K
Buyer's Agent in 2015
Kari Frankenberg
RE/MAX of Barrington
-

Seller's Agent in 2013
Jennie Slania
Evegenia's LLC
(847) 338-8821
31 Total Sales
Map
Source: Midwest Real Estate Data (MRED)
MLS Number: MRD08951053
APN: 01-12-303-082-0000
- 600 Stone Canyon Cir
- 824 Stone Canyon Cir Unit 824
- 110 Hillshire Dr
- 1419 Somerset Place
- 1452 Somerset Place
- 1431 Somerset Place
- 1560 Macalpin Cir
- 74 Dundee Ln
- 423 Park Barrington Dr
- 80 Gaelic Ct
- 6 S Barrington Rd
- 461 Park Barrington Dr
- 1001-1003 S Barrington Rd
- 1221 S Grove Ave
- 401 Park Barrington Dr
- 1213 S Summit St
- 1202 Prairie Ave
- 1011 S Cook St
- 330 S Barrington Rd
- 540 Harvard Ave
