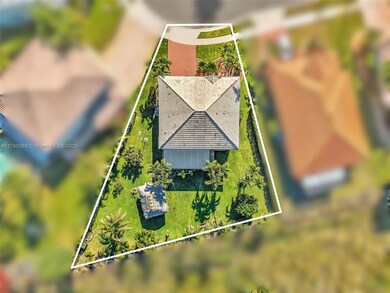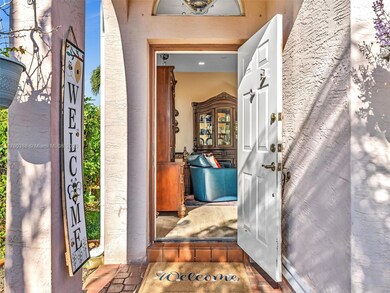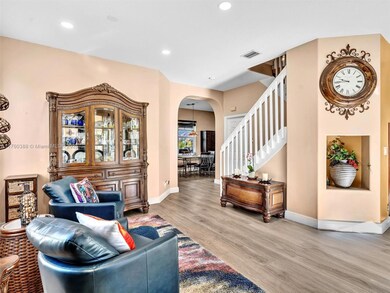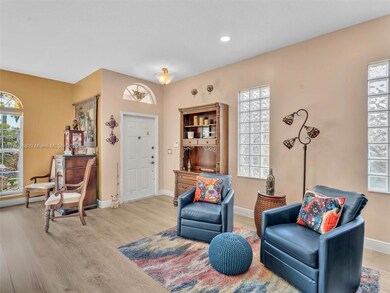
608 SW 168th Ln Pembroke Pines, FL 33027
Pembroke Shores NeighborhoodHighlights
- Water Views
- Home fronts a pond
- Room in yard for a pool
- Silver Trail Middle School Rated A-
- Gated Community
- Wood Flooring
About This Home
As of May 2025Make your outdoor entertaining dreams a reality! This home offers plenty of space to gather inside and out with an oversized lot big enough for a pool and then some! Enjoy mangos, avocados, and coconuts from your very own fruit trees and nature preserve-pond views from under either your Seminole Tiki or your covered patio! This home has been loved and cared for by its original owners with recently laid plank flooring that adorns the 1st floor and remodeled bathrooms with a luxurious spa vibe in the primary. Additional features include an upstairs laundry with sink, stainless steel appliances, under stairway storage, and an automatic sprinkler system. Pembroke Shores is a private, guard gated community that is located near I-75, parks, schools, hospitals, restaurants, and shopping.
Home Details
Home Type
- Single Family
Est. Annual Taxes
- $4,456
Year Built
- Built in 1999
Lot Details
- 9,877 Sq Ft Lot
- 129 Ft Wide Lot
- Home fronts a pond
- East Facing Home
- Oversized Lot
- Property is zoned (PUD)
HOA Fees
- $202 Monthly HOA Fees
Parking
- 2 Car Attached Garage
- Automatic Garage Door Opener
- Driveway
- Paver Block
- Open Parking
Home Design
- Tile Roof
- Concrete Block And Stucco Construction
Interior Spaces
- 2,395 Sq Ft Home
- 2-Story Property
- Ceiling Fan
- Entrance Foyer
- Family or Dining Combination
- Water Views
Kitchen
- Electric Range
- Microwave
- Dishwasher
- Disposal
Flooring
- Wood
- Tile
- Vinyl
Bedrooms and Bathrooms
- 4 Bedrooms
- Walk-In Closet
- Dual Sinks
- Bathtub
- Shower Only in Primary Bathroom
Laundry
- Laundry in Utility Room
- Dryer
- Washer
Outdoor Features
- Room in yard for a pool
- Patio
Schools
- Panther Run Elementary School
- Silver Trail Middle School
- West Broward High School
Utilities
- Central Heating and Cooling System
- Electric Water Heater
Listing and Financial Details
- Assessor Parcel Number 514017080150
Community Details
Overview
- Sandal Cove,Pembroke Shores Subdivision, Granada Floorplan
- Mandatory home owners association
Security
- Gated Community
Ownership History
Purchase Details
Home Financials for this Owner
Home Financials are based on the most recent Mortgage that was taken out on this home.Purchase Details
Home Financials for this Owner
Home Financials are based on the most recent Mortgage that was taken out on this home.Purchase Details
Home Financials for this Owner
Home Financials are based on the most recent Mortgage that was taken out on this home.Similar Homes in the area
Home Values in the Area
Average Home Value in this Area
Purchase History
| Date | Type | Sale Price | Title Company |
|---|---|---|---|
| Warranty Deed | -- | None Listed On Document | |
| Warranty Deed | $767,500 | Sharp Title Solutions | |
| Warranty Deed | $187,000 | -- |
Mortgage History
| Date | Status | Loan Amount | Loan Type |
|---|---|---|---|
| Previous Owner | $767,500 | New Conventional | |
| Previous Owner | $203,000 | No Value Available | |
| Previous Owner | $70,000 | Credit Line Revolving | |
| Previous Owner | $210,000 | New Conventional | |
| Previous Owner | $220,000 | New Conventional | |
| Previous Owner | $70,000 | Credit Line Revolving | |
| Previous Owner | $210,000 | Fannie Mae Freddie Mac | |
| Previous Owner | $148,700 | Unknown | |
| Previous Owner | $60,000 | Credit Line Revolving | |
| Previous Owner | $152,000 | New Conventional | |
| Previous Owner | $149,350 | New Conventional |
Property History
| Date | Event | Price | Change | Sq Ft Price |
|---|---|---|---|---|
| 05/22/2025 05/22/25 | Sold | $767,500 | -1.0% | $320 / Sq Ft |
| 03/13/2025 03/13/25 | For Sale | $775,000 | -- | $324 / Sq Ft |
Tax History Compared to Growth
Tax History
| Year | Tax Paid | Tax Assessment Tax Assessment Total Assessment is a certain percentage of the fair market value that is determined by local assessors to be the total taxable value of land and additions on the property. | Land | Improvement |
|---|---|---|---|---|
| 2025 | $4,456 | $260,560 | -- | -- |
| 2024 | $4,315 | $253,220 | -- | -- |
| 2023 | $4,315 | $245,850 | $0 | $0 |
| 2022 | $4,064 | $238,690 | $0 | $0 |
| 2021 | $3,978 | $231,740 | $0 | $0 |
| 2020 | $3,912 | $227,360 | $0 | $0 |
| 2019 | $3,837 | $222,250 | $0 | $0 |
| 2018 | $3,689 | $218,110 | $0 | $0 |
| 2017 | $3,642 | $213,630 | $0 | $0 |
| 2016 | $3,622 | $209,240 | $0 | $0 |
| 2015 | $3,673 | $207,790 | $0 | $0 |
| 2014 | $3,667 | $206,150 | $0 | $0 |
| 2013 | -- | $277,470 | $69,140 | $208,330 |
Agents Affiliated with this Home
-
Yaniv Cohen

Seller's Agent in 2025
Yaniv Cohen
Cohen & Company
(954) 600-4441
17 in this area
106 Total Sales
-
Lisette Hampton Hache
L
Buyer's Agent in 2025
Lisette Hampton Hache
Royal Palm Realty Of S Florida
(954) 326-5335
1 in this area
5 Total Sales
Map
Source: MIAMI REALTORS® MLS
MLS Number: A11760388
APN: 51-40-17-08-0150
- 16859 SW 1st Manor
- 16831 SW 6th St
- 136 SW 169th Ave
- 227 SW 171st Ln
- 17108 SW 2nd Cir
- 17116 SW 2nd Cir
- 17116 2nd Cir
- 17124 SW 2nd Cir
- 212 SW 171st Ln
- 163 SW 171st Ln
- 155 SW 171st Ln
- 17143 2nd Cir
- 17143 SW 2nd Cir
- 17151 2nd Cir
- 17156 SW 2nd Cir
- 17033 SW 1st St
- Wesley Plan at Merrick Square
- Bonnet Plan at Merrick Square
- Gilliam Plan at Merrick Square
- Stranahan Plan at Merrick Square






