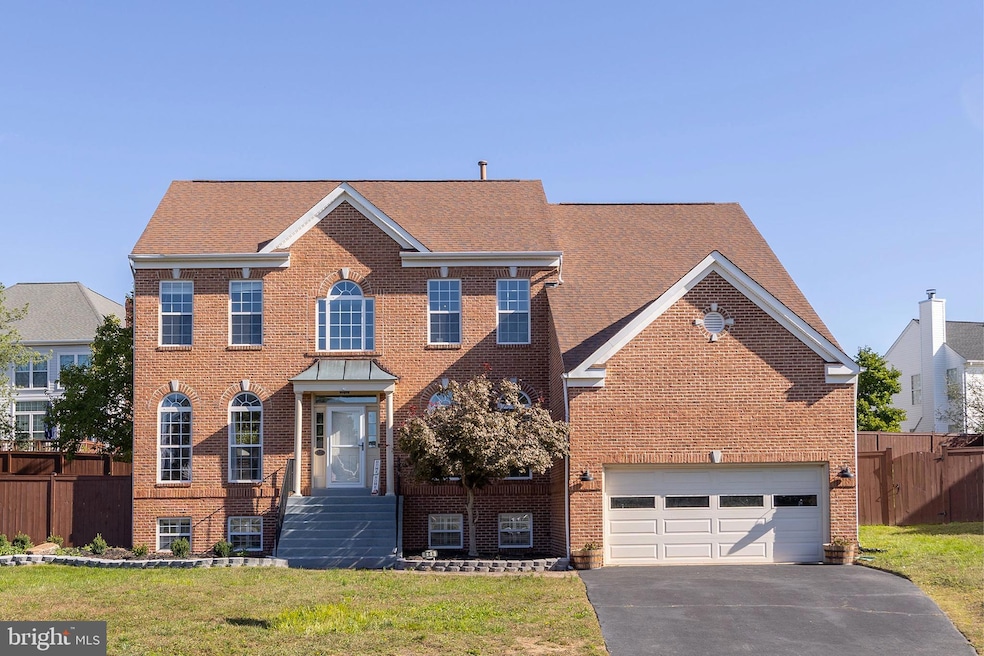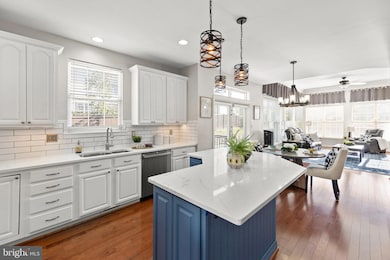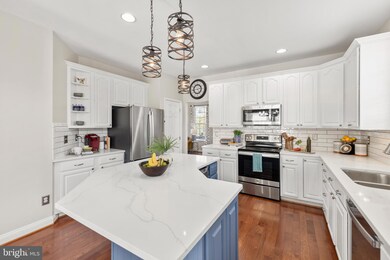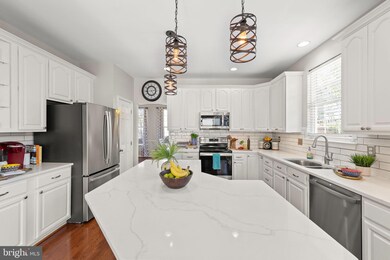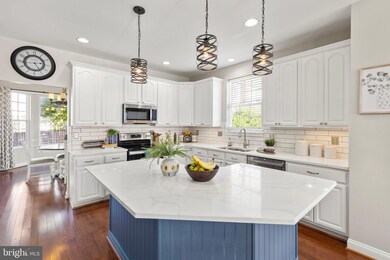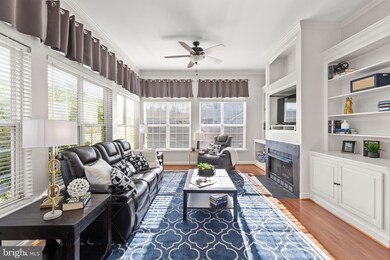
608 Talmadge Ct SE Leesburg, VA 20175
Highlights
- Popular Property
- Colonial Architecture
- Open Floorplan
- Heritage High School Rated A
- 2 Fireplaces
- Breakfast Area or Nook
About This Home
As of November 2024Welcome home to this stunning beauty in the Tavistock Farms community! This traditional, light filled home offers 4 bedrooms and 3.5 baths. The main level boasts a two story foyer, 9' ceilings, open concept kitchen/dining/living and a home office/den. This level of the home includes a separate, formal dining and living area. The upper level of the home includes a large primary suite with two separate closets and a sitting area. The lower level of the home offers a wet bar and is the perfect hang out room for relaxing and entertaining. Recent upgrades include a newer kitchen, hot water heater, hvac and a 9' privacy fence. Tucked away on a third of an acre on a private cul de sac. Priced at recent appraised value. Fantastic commuter location. Seller will need up to a 45 day Seller Post Settlement Occupancy.
Last Agent to Sell the Property
Realty ONE Group Old Towne License #0225216664 Listed on: 10/11/2024

Home Details
Home Type
- Single Family
Est. Annual Taxes
- $8,565
Year Built
- Built in 1996
Lot Details
- 0.31 Acre Lot
- Property is zoned LB:PRN
HOA Fees
- $81 Monthly HOA Fees
Parking
- 2 Car Direct Access Garage
- Parking Storage or Cabinetry
- Front Facing Garage
- Garage Door Opener
- Driveway
- On-Street Parking
Home Design
- Colonial Architecture
- Poured Concrete
- Concrete Perimeter Foundation
- Masonry
Interior Spaces
- Property has 2 Levels
- Bar
- 2 Fireplaces
- Window Treatments
- Family Room Off Kitchen
- Open Floorplan
- Formal Dining Room
- Carpet
- Partially Finished Basement
- Connecting Stairway
Kitchen
- Breakfast Area or Nook
- Microwave
- Extra Refrigerator or Freezer
- Dishwasher
- Stainless Steel Appliances
- Disposal
Bedrooms and Bathrooms
- 4 Bedrooms
- Walk-In Closet
- Walk-in Shower
Laundry
- Dryer
- Washer
Utilities
- Central Heating and Cooling System
- Natural Gas Water Heater
Community Details
- Tavistock Farms HOA
- Tavistock Farms Subdivision
Listing and Financial Details
- Assessor Parcel Number 190170602000
Ownership History
Purchase Details
Home Financials for this Owner
Home Financials are based on the most recent Mortgage that was taken out on this home.Purchase Details
Home Financials for this Owner
Home Financials are based on the most recent Mortgage that was taken out on this home.Purchase Details
Home Financials for this Owner
Home Financials are based on the most recent Mortgage that was taken out on this home.Purchase Details
Home Financials for this Owner
Home Financials are based on the most recent Mortgage that was taken out on this home.Purchase Details
Home Financials for this Owner
Home Financials are based on the most recent Mortgage that was taken out on this home.Purchase Details
Home Financials for this Owner
Home Financials are based on the most recent Mortgage that was taken out on this home.Purchase Details
Home Financials for this Owner
Home Financials are based on the most recent Mortgage that was taken out on this home.Similar Homes in Leesburg, VA
Home Values in the Area
Average Home Value in this Area
Purchase History
| Date | Type | Sale Price | Title Company |
|---|---|---|---|
| Deed | $935,000 | None Listed On Document | |
| Gift Deed | -- | Quality Title | |
| Interfamily Deed Transfer | -- | None Available | |
| Interfamily Deed Transfer | -- | None Available | |
| Warranty Deed | $556,000 | Attorney | |
| Warranty Deed | $499,900 | -- | |
| Deed | $247,423 | -- |
Mortgage History
| Date | Status | Loan Amount | Loan Type |
|---|---|---|---|
| Open | $918,044 | FHA | |
| Previous Owner | $810,000 | VA | |
| Previous Owner | $724,500 | VA | |
| Previous Owner | $612,000 | VA | |
| Previous Owner | $618,000 | VA | |
| Previous Owner | $556,000 | New Conventional | |
| Previous Owner | $499,800 | VA | |
| Previous Owner | $518,250 | VA | |
| Previous Owner | $516,396 | VA | |
| Previous Owner | $330,000 | New Conventional | |
| Previous Owner | $235,050 | No Value Available |
Property History
| Date | Event | Price | Change | Sq Ft Price |
|---|---|---|---|---|
| 08/01/2025 08/01/25 | For Sale | $975,000 | +4.3% | $274 / Sq Ft |
| 11/15/2024 11/15/24 | Sold | $935,000 | 0.0% | $263 / Sq Ft |
| 10/11/2024 10/11/24 | For Sale | $935,000 | +68.2% | $263 / Sq Ft |
| 07/27/2017 07/27/17 | Sold | $556,000 | +1.1% | $152 / Sq Ft |
| 06/11/2017 06/11/17 | Pending | -- | -- | -- |
| 06/09/2017 06/09/17 | For Sale | $550,000 | -- | $150 / Sq Ft |
Tax History Compared to Growth
Tax History
| Year | Tax Paid | Tax Assessment Tax Assessment Total Assessment is a certain percentage of the fair market value that is determined by local assessors to be the total taxable value of land and additions on the property. | Land | Improvement |
|---|---|---|---|---|
| 2024 | $7,108 | $821,730 | $270,600 | $551,130 |
| 2023 | $6,579 | $751,880 | $250,600 | $501,280 |
| 2022 | $6,908 | $776,220 | $230,600 | $545,620 |
| 2021 | $6,120 | $624,480 | $180,600 | $443,880 |
| 2020 | $5,936 | $573,560 | $180,600 | $392,960 |
| 2019 | $6,061 | $579,980 | $180,600 | $399,380 |
| 2018 | $5,907 | $544,390 | $160,600 | $383,790 |
| 2017 | $5,774 | $513,200 | $160,600 | $352,600 |
| 2016 | $5,886 | $514,080 | $0 | $0 |
| 2015 | $940 | $353,050 | $0 | $353,050 |
| 2014 | $918 | $341,220 | $0 | $341,220 |
Agents Affiliated with this Home
-

Seller's Agent in 2025
Noe villatoro
Samson Properties
(571) 918-1923
2 in this area
60 Total Sales
-

Seller's Agent in 2024
Dana Cloud
Realty ONE Group Old Towne
(503) 753-0060
1 in this area
73 Total Sales
-
B
Seller's Agent in 2017
Brent Kohr
Compass
-

Buyer's Agent in 2017
Samantha Bendigo
BHHS PenFed (actual)
(703) 628-2420
1 in this area
102 Total Sales
Map
Source: Bright MLS
MLS Number: VALO2081142
APN: 190-17-0602
- 605 Mcleary Square SE
- 906 Santmyer Dr SE
- 817 Duncan Place SE
- 831 Macalister Dr SE
- 802 Casla Ct SE
- 604 Tammy Terrace SE
- 347 Caldwell Terrace SE
- 206 Greenhow Ct SE
- 209 Jennings Ct SE
- 19410 Paiute Terrace
- 1021 Venifena Terrace SE
- 1067 Venifena Terrace SE
- 308 Bodega Terrace SE
- 1093 Venifena Terrace SE
- 302 Bodega Terrace SE
- 224 Chianti Terrace SE
- 221 Shirley Square SE
- 2017 Abboccato Terrace SE
- 2009 Abboccato Terrace SE
- 2005 Abboccato Terrace SE
