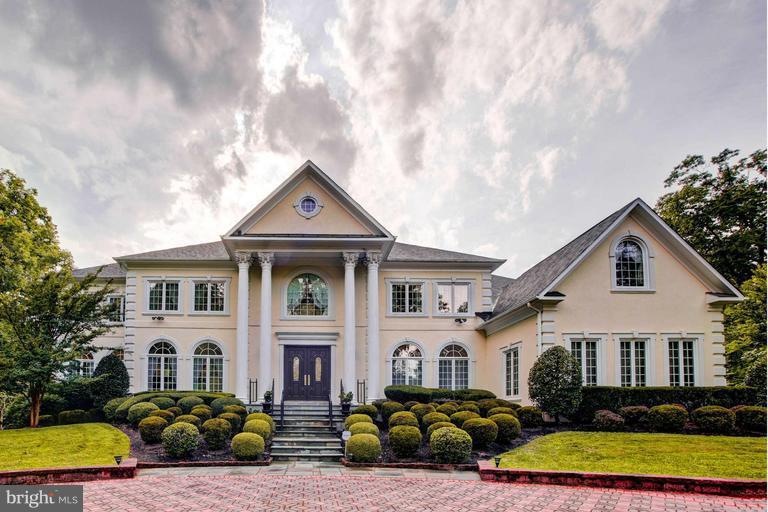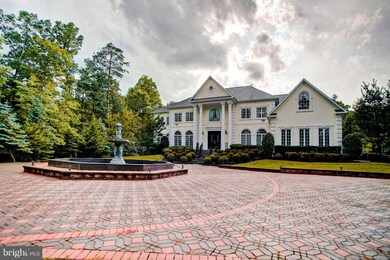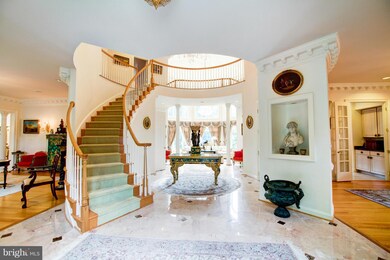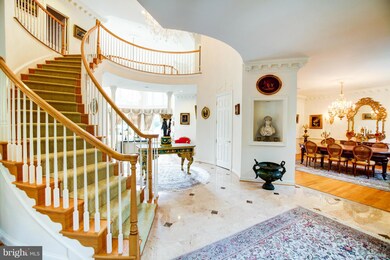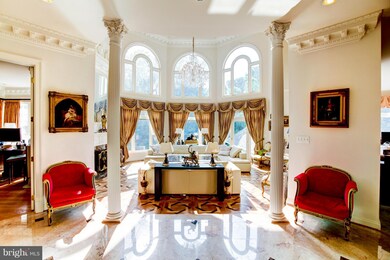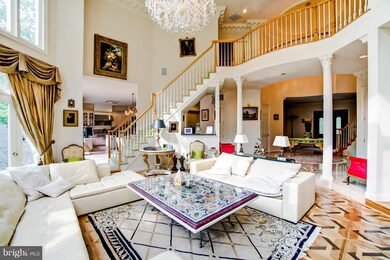
608 Utterback Store Rd Great Falls, VA 22066
Highlights
- Second Kitchen
- Indoor Pool
- Open Floorplan
- Forestville Elementary School Rated A
- Eat-In Gourmet Kitchen
- Dual Staircase
About This Home
As of March 2020ELEGANT & INVITING THIS GRAND RESIDENCE HAS MUCH TO OFFER! SITED ON A PRIVATE & BEAUTIFULLY LANDSCAPED 2.2 ACRE LOT, FEATURES INCLUDE A DRAMATIC 2-STORY OCTAGONAL FAMILY ROOM, GENEROUS ROOM SIZES, HARDWOOD FLOORS, PLASTER MOLDINGS, LL SUITE WITH SEPERATE KITCHEN, FABULOUS INDOOR POOL W/SPA THAT OPENS TO ITALIAN DESIGNED GARDEN & A PAVED CIRCULAR DRIVEWAY. A MUST SEE!
Last Agent to Sell the Property
TTR Sothebys International Realty Listed on: 01/29/2014

Home Details
Home Type
- Single Family
Est. Annual Taxes
- $20,460
Year Built
- Built in 1999
Lot Details
- 2.21 Acre Lot
- Landscaped
- Private Lot
- Partially Wooded Lot
- Backs to Trees or Woods
- Property is in very good condition
- Property is zoned 100
Parking
- 3 Car Attached Garage
- Side Facing Garage
- Garage Door Opener
- Circular Driveway
- Brick Driveway
Home Design
- French Architecture
- Shingle Roof
- Stucco
Interior Spaces
- Property has 3 Levels
- Open Floorplan
- Dual Staircase
- Built-In Features
- Chair Railings
- Crown Molding
- Wainscoting
- 3 Fireplaces
- Fireplace With Glass Doors
- Fireplace Mantel
- Window Treatments
- Entrance Foyer
- Family Room
- Living Room
- Dining Room
- Library
- Game Room
- Sun or Florida Room
- Home Gym
- Wood Flooring
Kitchen
- Eat-In Gourmet Kitchen
- Second Kitchen
- Gas Oven or Range
- Range Hood
- Microwave
- Extra Refrigerator or Freezer
- Ice Maker
- Dishwasher
- Kitchen Island
- Upgraded Countertops
- Disposal
Bedrooms and Bathrooms
- 6 Bedrooms
- En-Suite Primary Bedroom
- En-Suite Bathroom
- 5.5 Bathrooms
Laundry
- Laundry Room
- Dryer
- Front Loading Washer
Finished Basement
- Connecting Stairway
- Rear Basement Entry
- Sump Pump
Pool
- Indoor Pool
Utilities
- Forced Air Zoned Heating and Cooling System
- Vented Exhaust Fan
- Water Dispenser
- Well
- Natural Gas Water Heater
- Septic Tank
Community Details
- No Home Owners Association
- Running Brook Estates Subdivision, Custom Colonial Floorplan
Listing and Financial Details
- Tax Lot 1B
- Assessor Parcel Number 7-1-8- -1B
Ownership History
Purchase Details
Home Financials for this Owner
Home Financials are based on the most recent Mortgage that was taken out on this home.Purchase Details
Home Financials for this Owner
Home Financials are based on the most recent Mortgage that was taken out on this home.Purchase Details
Home Financials for this Owner
Home Financials are based on the most recent Mortgage that was taken out on this home.Purchase Details
Home Financials for this Owner
Home Financials are based on the most recent Mortgage that was taken out on this home.Purchase Details
Home Financials for this Owner
Home Financials are based on the most recent Mortgage that was taken out on this home.Similar Homes in the area
Home Values in the Area
Average Home Value in this Area
Purchase History
| Date | Type | Sale Price | Title Company |
|---|---|---|---|
| Deed | $2,220,000 | Universal Title | |
| Warranty Deed | $2,200,000 | Central Title | |
| Warranty Deed | $2,135,000 | -- | |
| Deed | $1,575,000 | -- | |
| Deed | $200,000 | -- |
Mortgage History
| Date | Status | Loan Amount | Loan Type |
|---|---|---|---|
| Open | $1,776,000 | New Conventional | |
| Previous Owner | $1,708,000 | New Conventional | |
| Previous Owner | $1,000,000 | Stand Alone Refi Refinance Of Original Loan | |
| Previous Owner | $1,000,000 | Credit Line Revolving | |
| Previous Owner | $1,000,000 | Stand Alone First | |
| Previous Owner | $1,260,000 | No Value Available | |
| Previous Owner | $150,000 | No Value Available |
Property History
| Date | Event | Price | Change | Sq Ft Price |
|---|---|---|---|---|
| 03/12/2020 03/12/20 | Sold | $2,220,000 | -6.5% | $225 / Sq Ft |
| 01/09/2020 01/09/20 | For Sale | $2,375,000 | +7.0% | $241 / Sq Ft |
| 12/14/2019 12/14/19 | Off Market | $2,220,000 | -- | -- |
| 12/14/2019 12/14/19 | For Sale | $2,375,000 | +7.0% | $241 / Sq Ft |
| 11/15/2019 11/15/19 | Off Market | $2,220,000 | -- | -- |
| 08/30/2019 08/30/19 | For Sale | $2,375,000 | +7.0% | $241 / Sq Ft |
| 08/06/2019 08/06/19 | Off Market | $2,220,000 | -- | -- |
| 04/18/2019 04/18/19 | Price Changed | $2,375,000 | -0.8% | $241 / Sq Ft |
| 01/18/2019 01/18/19 | For Sale | $2,395,000 | +7.9% | $243 / Sq Ft |
| 01/18/2019 01/18/19 | Off Market | $2,220,000 | -- | -- |
| 10/18/2018 10/18/18 | Price Changed | $2,395,000 | -2.2% | $243 / Sq Ft |
| 09/03/2018 09/03/18 | For Sale | $2,450,000 | +11.4% | $249 / Sq Ft |
| 03/16/2016 03/16/16 | Sold | $2,200,000 | -3.9% | $368 / Sq Ft |
| 02/13/2016 02/13/16 | Pending | -- | -- | -- |
| 01/27/2016 01/27/16 | For Sale | $2,290,000 | +7.3% | $383 / Sq Ft |
| 07/07/2014 07/07/14 | Sold | $2,135,000 | -7.2% | $204 / Sq Ft |
| 05/18/2014 05/18/14 | Pending | -- | -- | -- |
| 01/29/2014 01/29/14 | For Sale | $2,300,000 | -- | $220 / Sq Ft |
Tax History Compared to Growth
Tax History
| Year | Tax Paid | Tax Assessment Tax Assessment Total Assessment is a certain percentage of the fair market value that is determined by local assessors to be the total taxable value of land and additions on the property. | Land | Improvement |
|---|---|---|---|---|
| 2024 | $29,583 | $2,553,530 | $680,000 | $1,873,530 |
| 2023 | $27,907 | $2,472,960 | $654,000 | $1,818,960 |
| 2022 | $25,896 | $2,264,600 | $611,000 | $1,653,600 |
| 2021 | $23,872 | $2,034,270 | $531,000 | $1,503,270 |
| 2020 | $23,400 | $1,977,170 | $531,000 | $1,446,170 |
| 2019 | $22,901 | $1,935,050 | $531,000 | $1,404,050 |
| 2018 | $22,157 | $1,926,710 | $531,000 | $1,395,710 |
| 2017 | $22,369 | $1,926,710 | $531,000 | $1,395,710 |
| 2016 | $23,804 | $2,054,750 | $531,000 | $1,523,750 |
| 2015 | $22,386 | $2,005,900 | $531,000 | $1,474,900 |
| 2014 | $21,242 | $1,907,690 | $506,000 | $1,401,690 |
Agents Affiliated with this Home
-
A
Seller's Agent in 2020
Autumn Smith
Samson Properties
(202) 567-7614
18 Total Sales
-

Buyer's Agent in 2020
Kamal Parakh
Samson Properties
(703) 678-7225
279 Total Sales
-

Seller's Agent in 2016
Kathleen Kennedy
Kennedy & Company
(703) 283-3321
8 Total Sales
-

Seller's Agent in 2014
Lauren Herberghs
TTR Sotheby's International Realty
(703) 625-3590
2 Total Sales
Map
Source: Bright MLS
MLS Number: 1002815772
APN: 0071-08-0001B
- 544 Utterback Store Rd
- 11010 Ramsdale Ct
- 11115 Streamview Ct
- 11015 Ramsdale Ct
- 11108 Corobon Ln
- 11121 Elmview Place
- 11200 Elmview Place
- 11265 Beach Mill Rd
- 11308 Seneca Cir
- 390 Nichols Run Ct
- 706 Crown Meadow Dr
- 10918 Lake Windermere Dr
- 10423 Deerfoot Dr
- 803 Blacks Hill Rd
- 0 Still Pond Run Unit VAFX2222744
- 390 Still Pond Run
- 10618 Beach Mill Rd
- 718 Springvale Rd
- 427 Springvale Rd
- 11208 W Montpelier Rd
