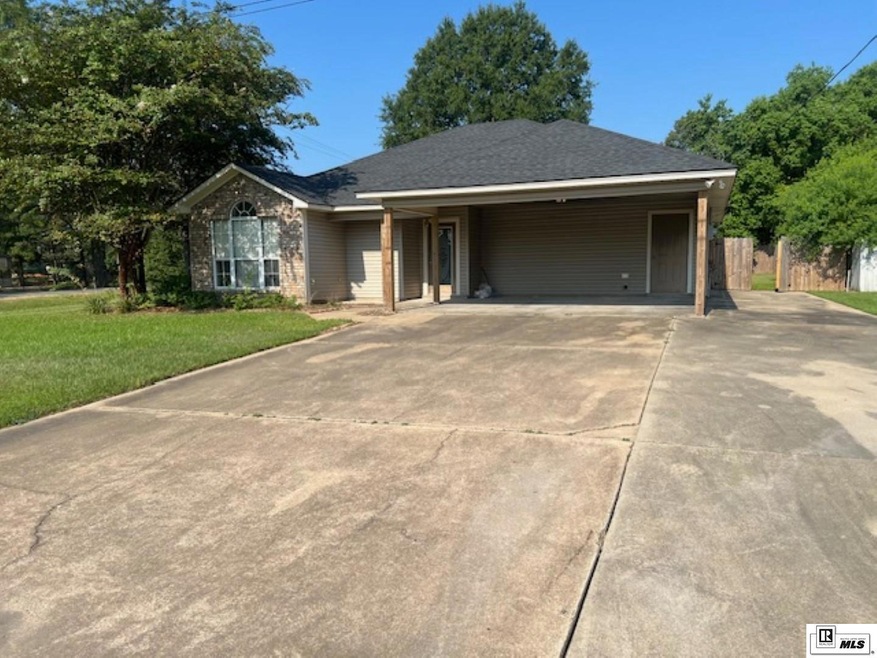
608 W Heights Dr West Monroe, LA 71292
Brownsville NeighborhoodHighlights
- 1 Acre Lot
- Traditional Architecture
- Covered Patio or Porch
- West Monroe High School Rated A
- Corner Lot
- Double Pane Windows
About This Home
As of September 2024Look at this awesome 3/2 home in West Monroe's Outback Estates! This home offers beautiful ceramic tile floors, a split floor plan with a large master suite , an xl Living room with high ceilings with fireplace and crown molding, a nice kitchen with stainless look appliances almost new architectural style roof and a huge privacy fenced backyard with 2 double gates for easy backyard access. So much more too much to list! So much more-too much to list! Come see!
Last Agent to Sell the Property
Coldwell Banker Group One Realty License #0000017199 Listed on: 08/20/2024

Home Details
Home Type
- Single Family
Est. Annual Taxes
- $133
Year Built
- 1996
Lot Details
- 1 Acre Lot
- Wood Fence
- Landscaped
- Corner Lot
- Cleared Lot
Home Design
- Traditional Architecture
- Brick Veneer
- Slab Foundation
- Architectural Shingle Roof
- Vinyl Siding
Interior Spaces
- 1-Story Property
- Ceiling Fan
- Double Pane Windows
- Window Treatments
- Living Room with Fireplace
- Fire and Smoke Detector
- Washer and Dryer Hookup
Kitchen
- Electric Oven
- Electric Range
- Range Hood
- Microwave
- Dishwasher
- Disposal
Bedrooms and Bathrooms
- 3 Bedrooms
- Walk-In Closet
Parking
- 2 Car Garage
- Attached Carport
Schools
- Riser O Elementary And Middle School
- West Monroe High School
Utilities
- Central Heating and Cooling System
- Electric Water Heater
Additional Features
- Covered Patio or Porch
- Mineral Rights
Community Details
- Outback Estates Subdivision
Listing and Financial Details
- Assessor Parcel Number 25139
Ownership History
Purchase Details
Home Financials for this Owner
Home Financials are based on the most recent Mortgage that was taken out on this home.Purchase Details
Home Financials for this Owner
Home Financials are based on the most recent Mortgage that was taken out on this home.Similar Homes in West Monroe, LA
Home Values in the Area
Average Home Value in this Area
Purchase History
| Date | Type | Sale Price | Title Company |
|---|---|---|---|
| Deed | $167,500 | Partners Title | |
| Quit Claim Deed | -- | -- |
Mortgage History
| Date | Status | Loan Amount | Loan Type |
|---|---|---|---|
| Open | $164,465 | FHA | |
| Previous Owner | $86,500 | New Conventional |
Property History
| Date | Event | Price | Change | Sq Ft Price |
|---|---|---|---|---|
| 09/30/2024 09/30/24 | Sold | -- | -- | -- |
| 08/20/2024 08/20/24 | For Sale | $169,900 | -- | $96 / Sq Ft |
Tax History Compared to Growth
Tax History
| Year | Tax Paid | Tax Assessment Tax Assessment Total Assessment is a certain percentage of the fair market value that is determined by local assessors to be the total taxable value of land and additions on the property. | Land | Improvement |
|---|---|---|---|---|
| 2024 | $133 | $8,850 | $1,420 | $7,430 |
| 2023 | $133 | $8,850 | $1,420 | $7,430 |
| 2022 | $785 | $8,850 | $1,420 | $7,430 |
| 2021 | $795 | $8,850 | $1,420 | $7,430 |
| 2020 | $795 | $8,850 | $1,420 | $7,430 |
| 2019 | $793 | $8,850 | $1,420 | $7,430 |
| 2018 | $121 | $8,850 | $1,420 | $7,430 |
| 2017 | $793 | $8,850 | $1,420 | $7,430 |
| 2016 | $792 | $8,850 | $1,420 | $7,430 |
| 2015 | $121 | $8,850 | $1,420 | $7,430 |
| 2014 | $121 | $8,850 | $1,420 | $7,430 |
| 2013 | $120 | $8,850 | $1,420 | $7,430 |
Agents Affiliated with this Home
-
Dathan Phillips

Seller's Agent in 2024
Dathan Phillips
Coldwell Banker Group One Realty
(318) 355-7000
1 in this area
79 Total Sales
-
Scott Moore

Seller Co-Listing Agent in 2024
Scott Moore
Coldwell Banker Group One Realty
(318) 348-7410
2 in this area
29 Total Sales
-
Taylor Stroud Woods

Buyer's Agent in 2024
Taylor Stroud Woods
Harrison Lilly
(318) 537-6934
3 in this area
100 Total Sales
Map
Source: Northeast REALTORS® of Louisiana
MLS Number: 211359
APN: 25139
- 00 Louisiana 3033
- 124 Washington St
- 210 Sterling Dr
- 000 New Natchitoches Rd
- 307 Oliece Dr
- 119 Violet St
- 308 Smith St
- 100 La Verde St
- 107 Oliece Dr
- 1912 Bailey St
- 321 Smith St
- 110 Smith Cemetary Rd
- 1209 Evergreen St
- 506 Downing Pines Rd
- 000 Downing Pines Rd
- 0 Downing Pines Rd Unit 199238
- 1311 Mack St
- 114 Horne St
- 111 Morris St
- 525 Thomas Rd






