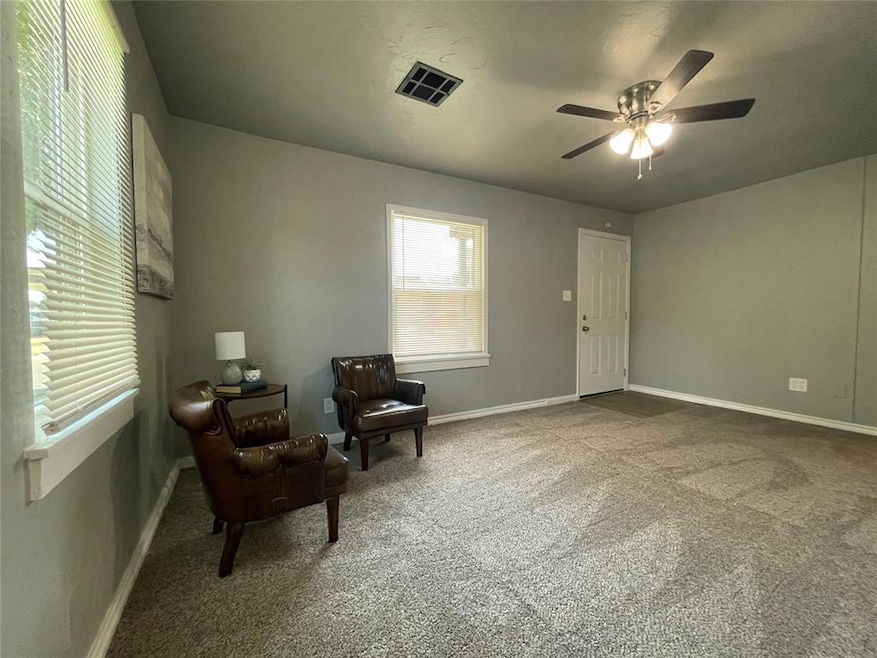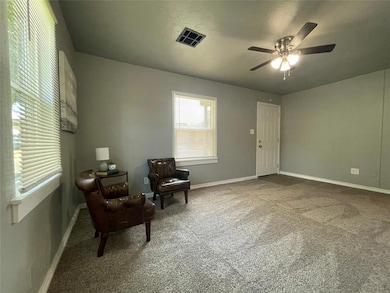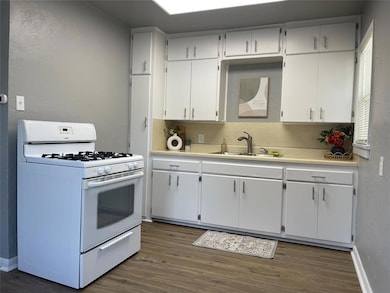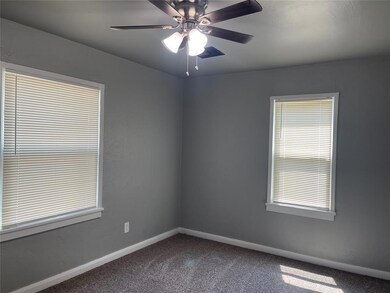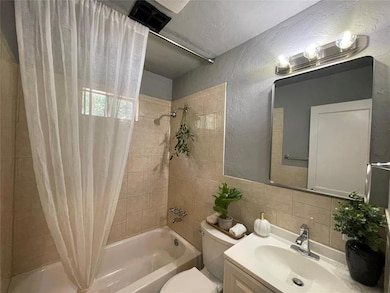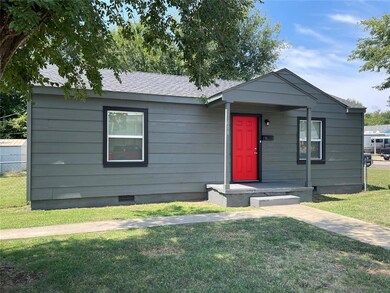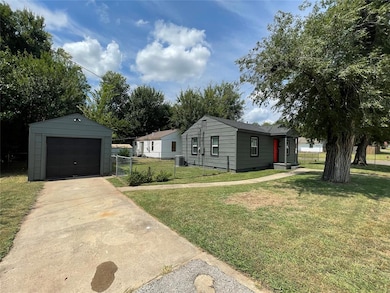608 W Rickenbacker Dr Oklahoma City, OK 73110
Estimated payment $713/month
Total Views
2,463
2
Beds
1
Bath
735
Sq Ft
$170
Price per Sq Ft
Highlights
- Ranch Style House
- Corner Lot
- 1 Car Detached Garage
- Amy Parks-Heath Elementary School Rated A
- Covered Patio or Porch
- Central Heating and Cooling System
About This Home
Beautifully restored home. Recent Renovations Include: Brand-new roof with fresh shingles (2025) Energy-efficient Low-E windows for improved insulation and natural light New HVAC system for reliable climate control Upgraded electric water heater. Prime Location: Minutes from SE 15th Street and Felix Place Zoned for Midwest City Elementary, Middle, and High Schools No HOA fees and no flood insurance required This home offers the perfect blend of style, substance, and security — ideal for first-time buyers, downsizers, or anyone seeking a turnkey property with all the major systems already upgraded.
Home Details
Home Type
- Single Family
Est. Annual Taxes
- $689
Year Built
- Built in 1947
Lot Details
- 6,900 Sq Ft Lot
- Chain Link Fence
- Corner Lot
Parking
- 1 Car Detached Garage
- Driveway
Home Design
- Ranch Style House
- Frame Construction
- Composition Roof
Interior Spaces
- 735 Sq Ft Home
- Ceiling Fan
- Carpet
Kitchen
- Gas Oven
- Gas Range
- Free-Standing Range
Bedrooms and Bathrooms
- 2 Bedrooms
- 1 Full Bathroom
Schools
- Midwest City Elementary School
- Midwest City Middle School
- Midwest City High School
Additional Features
- Covered Patio or Porch
- Central Heating and Cooling System
Listing and Financial Details
- Legal Lot and Block 1 / 25
Map
Create a Home Valuation Report for This Property
The Home Valuation Report is an in-depth analysis detailing your home's value as well as a comparison with similar homes in the area
Home Values in the Area
Average Home Value in this Area
Tax History
| Year | Tax Paid | Tax Assessment Tax Assessment Total Assessment is a certain percentage of the fair market value that is determined by local assessors to be the total taxable value of land and additions on the property. | Land | Improvement |
|---|---|---|---|---|
| 2024 | $689 | $6,149 | $1,484 | $4,665 |
| 2023 | $689 | $5,856 | $1,115 | $4,741 |
| 2022 | $651 | $5,578 | $1,164 | $4,414 |
| 2021 | $635 | $5,313 | $1,320 | $3,993 |
| 2020 | $621 | $5,060 | $1,434 | $3,626 |
| 2019 | $601 | $5,115 | $1,434 | $3,681 |
| 2018 | $546 | $4,950 | $0 | $0 |
| 2017 | $548 | $4,894 | $1,434 | $3,460 |
| 2016 | $551 | $4,788 | $1,419 | $3,369 |
| 2015 | $546 | $4,561 | $1,324 | $3,237 |
| 2014 | $520 | $4,343 | $1,312 | $3,031 |
Source: Public Records
Property History
| Date | Event | Price | List to Sale | Price per Sq Ft |
|---|---|---|---|---|
| 11/20/2025 11/20/25 | Pending | -- | -- | -- |
| 11/20/2025 11/20/25 | For Sale | $125,000 | 0.0% | $170 / Sq Ft |
| 11/18/2025 11/18/25 | Off Market | $125,000 | -- | -- |
| 10/22/2025 10/22/25 | For Sale | $125,000 | -- | $170 / Sq Ft |
Source: MLSOK
Purchase History
| Date | Type | Sale Price | Title Company |
|---|---|---|---|
| Warranty Deed | $45,000 | American Eagle Title Group | |
| Warranty Deed | $45,000 | American Eagle Title Group | |
| Quit Claim Deed | -- | American Eagle Title Ins Co | |
| Warranty Deed | $24,000 | American Guaranty Title Co |
Source: Public Records
Mortgage History
| Date | Status | Loan Amount | Loan Type |
|---|---|---|---|
| Open | $87,500 | New Conventional | |
| Closed | $87,500 | New Conventional |
Source: Public Records
Source: MLSOK
MLS Number: 1197381
APN: 150107910
Nearby Homes
- 311 W Lilac Ln
- 516 E Rickenbacker Dr
- 104 E Northrup Dr
- 206 E Harmon Dr
- 109 E Northrup Dr
- 601 Foster Place
- 311 E Grumman Dr
- 417 W Douglas Dr
- 111 W Myrtle Dr
- 217 E Douglas Dr
- 305 E Ercoupe Dr
- 7111 SE 15th St
- 511 N Key Blvd
- 819 N Key Blvd
- 1407 E Lockheed Ct
- 204 Elm St
- 441 E Showalter Dr
- 507 E Curtis Dr
- 501 E Showalter Dr
- 521 E Douglas Dr
