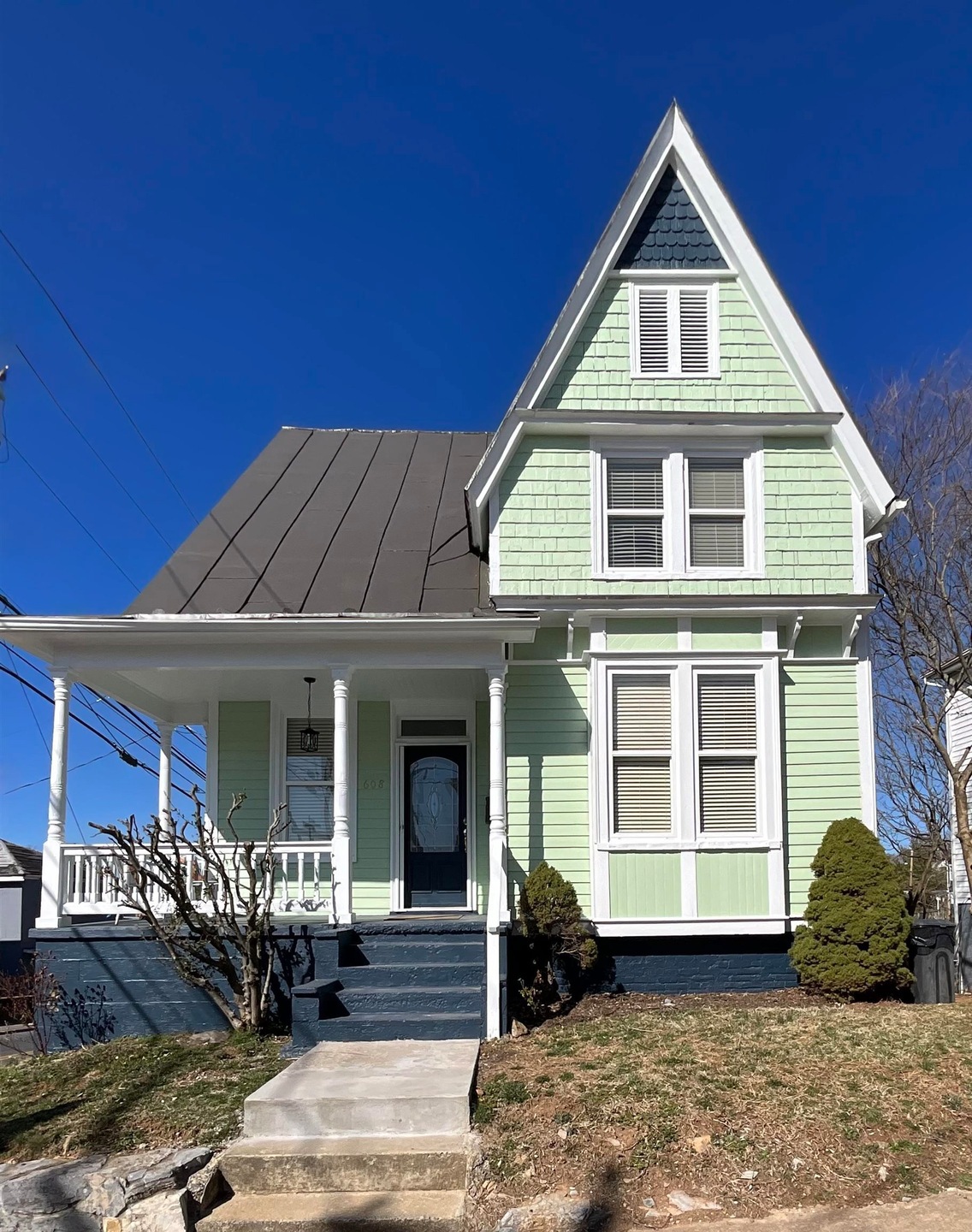
608 Winthrop St Staunton, VA 24401
Highlights
- Main Floor Primary Bedroom
- Front Porch
- Double Pane Windows
- Mud Room
- Eat-In Kitchen
- 5-minute walk to Wilson Park
About This Home
As of April 2025Step into history with this charming home, where original hardwood floors and classic architecture reflect a bygone era. While the exact build date is unrecorded, historical drawings place a home at this location as early as 1891, adding a unique sense of character and heritage. Recent updates enhance its appeal, including a freshly painted exterior that brightens its timeless facade. A gated and gravel parking lot at the rear provides both security and ample space for multiple vehicles. Inside, the home offers generous storage, ensuring practicality meets charm. 3 bedrooms and 3 full baths, 1 on each level. The basement could be used for a living/gathering area, office, or business area with its own entrance, The large, graveled lot from Hampton to Quarry St is included as part of this sale.
Last Agent to Sell the Property
PREMIER PROPERTIES License #225222296 Listed on: 03/13/2025
Home Details
Home Type
- Single Family
Est. Annual Taxes
- $2,050
Year Built
- Built in 1900
Lot Details
- 3,920 Sq Ft Lot
- Zoning described as B-1 Local Business
Home Design
- Brick Exterior Construction
- Wood Siding
- Stick Built Home
Interior Spaces
- 2-Story Property
- Wood Burning Fireplace
- Double Pane Windows
- Vinyl Clad Windows
- Tilt-In Windows
- Mud Room
- Entrance Foyer
- Utility Room
Kitchen
- Eat-In Kitchen
- Gas Range
- Microwave
- Dishwasher
- Disposal
Bedrooms and Bathrooms
- 3 Bedrooms | 1 Primary Bedroom on Main
- 3 Full Bathrooms
Outdoor Features
- Shed
- Front Porch
Schools
- Bessie Weller Elementary School
- Shelburne Middle School
- Staunton High School
Utilities
- Central Air
- Heating Available
Community Details
Listing and Financial Details
- Assessor Parcel Number 770 and 790
Ownership History
Purchase Details
Home Financials for this Owner
Home Financials are based on the most recent Mortgage that was taken out on this home.Purchase Details
Home Financials for this Owner
Home Financials are based on the most recent Mortgage that was taken out on this home.Purchase Details
Home Financials for this Owner
Home Financials are based on the most recent Mortgage that was taken out on this home.Purchase Details
Home Financials for this Owner
Home Financials are based on the most recent Mortgage that was taken out on this home.Similar Homes in Staunton, VA
Home Values in the Area
Average Home Value in this Area
Purchase History
| Date | Type | Sale Price | Title Company |
|---|---|---|---|
| Gift Deed | -- | None Available | |
| Gift Deed | -- | None Available | |
| Deed | $141,900 | Insight Title | |
| Deed | -- | None Available |
Mortgage History
| Date | Status | Loan Amount | Loan Type |
|---|---|---|---|
| Previous Owner | $123,500 | New Conventional | |
| Previous Owner | $120,615 | New Conventional | |
| Previous Owner | $96,000 | New Conventional |
Property History
| Date | Event | Price | Change | Sq Ft Price |
|---|---|---|---|---|
| 04/03/2025 04/03/25 | Sold | $349,500 | 0.0% | $174 / Sq Ft |
| 03/20/2025 03/20/25 | Pending | -- | -- | -- |
| 03/13/2025 03/13/25 | For Sale | $349,500 | +146.3% | $174 / Sq Ft |
| 12/28/2018 12/28/18 | Sold | $141,900 | +2.2% | $71 / Sq Ft |
| 12/07/2018 12/07/18 | Pending | -- | -- | -- |
| 11/08/2018 11/08/18 | For Sale | $138,900 | -- | $69 / Sq Ft |
Tax History Compared to Growth
Tax History
| Year | Tax Paid | Tax Assessment Tax Assessment Total Assessment is a certain percentage of the fair market value that is determined by local assessors to be the total taxable value of land and additions on the property. | Land | Improvement |
|---|---|---|---|---|
| 2025 | $2,028 | $222,890 | $29,090 | $193,800 |
| 2024 | $1,721 | $193,410 | $26,410 | $167,000 |
| 2023 | $1,721 | $193,410 | $26,410 | $167,000 |
| 2022 | $1,374 | $149,370 | $18,470 | $130,900 |
| 2021 | $1,374 | $149,370 | $18,470 | $130,900 |
| 2020 | $1,225 | $128,970 | $18,470 | $110,500 |
| 2019 | $1,225 | $128,970 | $18,470 | $110,500 |
| 2018 | $1,114 | $114,870 | $18,470 | $96,400 |
| 2017 | $1,114 | $114,870 | $18,470 | $96,400 |
| 2016 | $1,063 | $111,870 | $18,470 | $93,400 |
| 2015 | $1,063 | $111,870 | $18,470 | $93,400 |
| 2014 | $1,075 | $113,170 | $18,470 | $94,700 |
Agents Affiliated with this Home
-
K
Seller's Agent in 2025
Kathy Thomas
PREMIER PROPERTIES
(540) 849-7197
40 Total Sales
-
M
Buyer's Agent in 2025
MONICA SNOW
EXP REALTY LLC - STAFFORD
(954) 854-5995
34 Total Sales
-

Buyer Co-Listing Agent in 2025
Whitney Jordan
EXP REALTY LLC - STAFFORD
(540) 280-8000
179 Total Sales
-

Seller's Agent in 2018
Kevin Lacey
Lacey Real Estate Group
(540) 294-1701
81 Total Sales
-
N
Buyer's Agent in 2018
Non Member
Map
Source: Charlottesville Area Association of REALTORS®
MLS Number: 661953
APN: 7700
- 606 Winthrop St
- 503 Winthrop St
- 107 W Gay St
- 120 W Gay St
- 1010 Perry St
- 603 Calvert St
- 578 Hilltop Dr
- 815 W Beverley St
- 100 Village Dr Unit 204
- 100 Village Dr Unit 201
- 23 E Beverley St
- 1201 Burnett St
- 1205 Burnett St
- 822 W Beverley St
- 1111 Maple St
- 20 N Jefferson St
- 501 W Frederick St
- 1112 Butler St
- 502 Ritchie Blvd
- 921 W Beverley St






